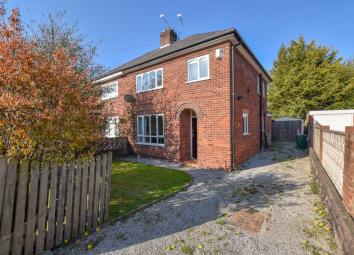Semi-detached house for sale in Chester CH1, 3 Bedroom
Quick Summary
- Property Type:
- Semi-detached house
- Status:
- For sale
- Price
- £ 235,000
- Beds:
- 3
- Baths:
- 1
- Recepts:
- 3
- County
- Cheshire
- Town
- Chester
- Outcode
- CH1
- Location
- Balmoral Park, Chester CH1
- Marketed By:
- Purplebricks, Head Office
- Posted
- 2024-04-21
- CH1 Rating:
- More Info?
- Please contact Purplebricks, Head Office on 024 7511 8874 or Request Details
Property Description
***open day taking place on Sunday 9th June 12PM-2PM***no chain***
A superb three bedroom semi-detached tucked away in a quiet yet central area of Chester, close to the city centre. The property has been extended to the rear and offers an open plan kitchen/family room with bi-folding doors leading out to the rear garden. There is spacious family living accommodation throughout with a further lounge, utility room, modern bathroom and three good sized bedrooms.
Outside there is driveway, garage and a private rear garden with steps leading up to Chester canal. Other features include double glazed windows and gas central heating.
Within close proximity there are local schools, amenities, public transport links, motorway links and the city centre is within walking distance.
Entrance Hallway
Entrance door, storage cupboard, double glazed window to side aspect, stairs to the first floor, access to the lounge and kitchen/breakfast room, wood effect flooring, under stairs store cupboard.
Lounge
12'11" x 12'08"
T.V point, double glazed window to front aspect, original fireplace, open to the kitchen/breakfast room, radiator.
Kitchen/Breakfast
12'08" x 19'03"
Having a range of modern wall and base units with complementary work surfaces over, Range cooker, inset ceramic sink with mixer tap, plumbing for dishwasher/washing machine, breakfast island, 2 x plinth heater, double glazed window to side aspect, wood effect flooring, open to the kitchen/breakfast room, access to the cupboard/utility room which houses combi-boiler.
Family Room
12'08" x 19'03"
Open from the kitchen, new wave folding doors leading to the garden, skylight above, wood effect flooring, double glazed window to front aspect, radiator, t.V & Ethernet point.
Landing
Stairs from the ground floor, loft access, double glazed window to side aspect.
Master Bedroom
12'03" x 9'09"
Space for a double bed, built in wardrobes, radiator, double glazed window to rear aspect.
Bedroom Two
10'09" x 11'11"
Space for a double bed, built in wardrobes, radiator, double glazed window to front aspect.
Bedroom Three
8'02" x 8'09"
Space for a single bed and wardrobe
Bathroom
7'11" x 7'05"
Thermostatic walk in shower with rainfall head over, inset bath with mixer tap, vanity wash basin and w.C unit, towel radiator, extractor fan, tiled walls and flooring, spotlights, double glazed window to side aspect.
Outside
To the front aspect there is a small laid to lawn garden with mature shrubbery as well as a good sized driveway providing ample off road parking.
The rear garden is predominately laid to lawn along with a flagged patio area, secure boundary and steps leading up the the canal side which would be ideal for outdoor furniture. There is also outdoor lights to side and rear aspects.
Garage
Door to front aspect, window to side aspect, power and lighting, ample storage.
Council Tax Band
Band-c
Property Location
Marketed by Purplebricks, Head Office
Disclaimer Property descriptions and related information displayed on this page are marketing materials provided by Purplebricks, Head Office. estateagents365.uk does not warrant or accept any responsibility for the accuracy or completeness of the property descriptions or related information provided here and they do not constitute property particulars. Please contact Purplebricks, Head Office for full details and further information.


