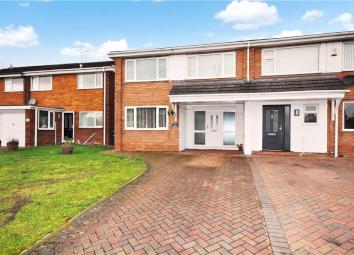Semi-detached house for sale in Chester CH3, 4 Bedroom
Quick Summary
- Property Type:
- Semi-detached house
- Status:
- For sale
- Price
- £ 249,950
- Beds:
- 4
- Baths:
- 1
- Recepts:
- 2
- County
- Cheshire
- Town
- Chester
- Outcode
- CH3
- Location
- Craithie Road, Vicars Cross, Chester CH3
- Marketed By:
- Leaders - Chester
- Posted
- 2019-05-06
- CH3 Rating:
- More Info?
- Please contact Leaders - Chester on 01244 725505 or Request Details
Property Description
An opportunity to purchase a four bedroom semi-detached house in the popular residential area of Vicars Cross. Situated one and a half miles east of Chester city centre, Vicars Cross offers amenities at the nearby Aldi supermarket, with Caldy Valley Retail Park also within easy reach, approximately one mile away. The location would benefit those that work outside the city, with easy access to the motorway network connecting Cheshire, Wirral, Merseyside, Greater Manchester and North Wales. The accommodation comprises spacious entrance hall, a lounge diner with patio doors to the rear garden and a separate breakfast kitchen. To the first floor, there is two double bedrooms and two good-sized single bedrooms and family bathroom with three-piece bathroom suite. To the outside is a front garden, and driveway with parking for at least two vehicles, with a garden with patio area to the rear. The property is offered with no onward sales chain.
Reception Hall 10'8" x 10'7" (max) (3.25m x 3.23m (max)). Double glazed door leads in. Built-in storage cupboard. Telephone point. Meter cupboard. Laminate flooring. Stairs rising to the first floor accommodation.
Through Lounge Dining Room 20'6" x 12' (6.25m x 3.66m). Feature living flame effect gas fire with brick surround, display shelving. Television aerial point. Radiator. Double glazed window to the rear elevation. Double glazed patio doors lead out to rear garden.
Breakfast Kitchen 16'2" x 9'5" (4.93m x 2.87m). Fitted with a range of base and wall mounted cupboards and drawers with granite effect work surfaces, one and a half sink and drainer with mixer tap. Tiled splash back. Integrated oven, 4-ring electric hob with convector hood over. Space for washing machine, space for slim-line dishwasher, space for fridge/freezer. Radiator. Laminate flooring. Double glazed window to the front elevation. Double glazed door to side elevation.
First Floor Landing 12'3" x 4'4" (max) (3.73m x 1.32m (max)). Access to loft space.
Bedroom One 12' x 10'8" (3.66m x 3.25m). Double glazed window to the rear elevation. Radiator.
Bedroom Two 11'11" x 9'5" (3.63m x 2.87m). Double glazed window to the rear elevation. Radiator. Built-in airing cupboard.
Bedroom Three 9'11" x 9'5" (3.02m x 2.87m). Double glazed window to the front elevation. Radiator.
Bedroom Four 12'11" x 10'9" (3.94m x 3.28m). Double glazed window to the front elevation. Radiator.
Bathroom 8'3" x 5'9" (2.51m x 1.75m). White suite comprising panelled bath with mixer shower over, pedestal wash hand basin and low-level WC. Chrome heated towel rail. Part tiled walls. Tiled floor.
Outside To the front is a block paved driveway providing parking for several vehicles and a garden with lawn and borders. To the rear is an enclosed private garden with patio area leading to synthetic turf area with mature borders and fenced boundaries.
Property Location
Marketed by Leaders - Chester
Disclaimer Property descriptions and related information displayed on this page are marketing materials provided by Leaders - Chester. estateagents365.uk does not warrant or accept any responsibility for the accuracy or completeness of the property descriptions or related information provided here and they do not constitute property particulars. Please contact Leaders - Chester for full details and further information.


