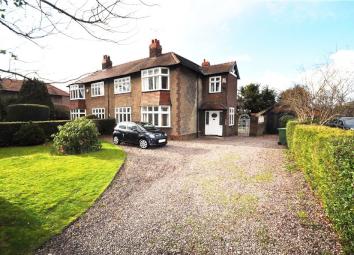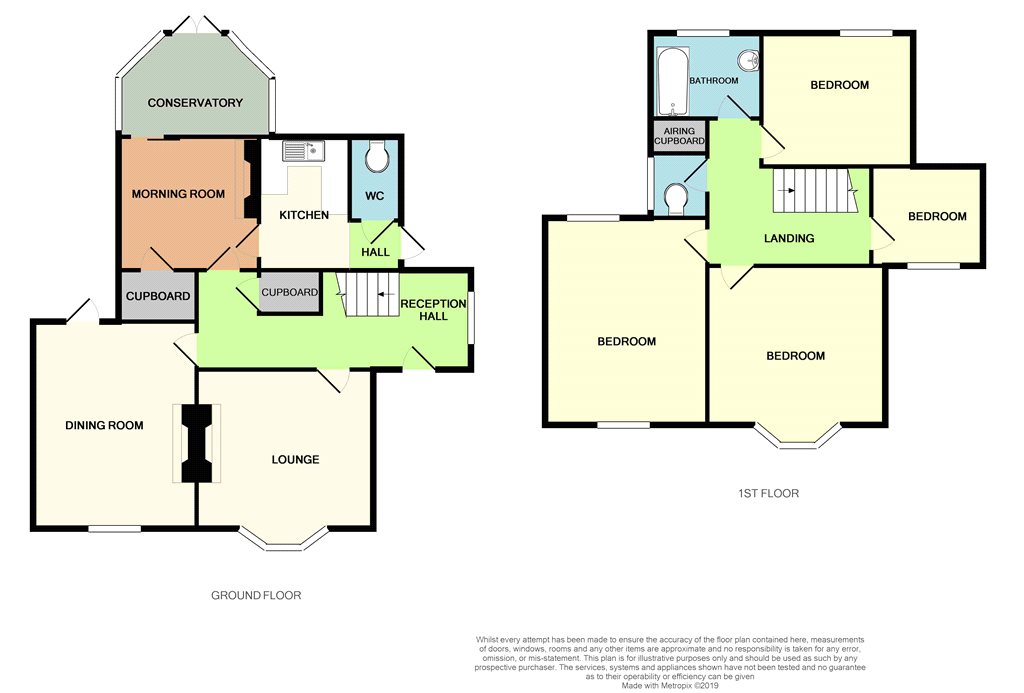Semi-detached house for sale in Chester CH2, 4 Bedroom
Quick Summary
- Property Type:
- Semi-detached house
- Status:
- For sale
- Price
- £ 595,000
- Beds:
- 4
- Baths:
- 1
- Recepts:
- 4
- County
- Cheshire
- Town
- Chester
- Outcode
- CH2
- Location
- Kilmorey Park, Hoole, Chester CH2
- Marketed By:
- Leaders - Chester
- Posted
- 2019-04-29
- CH2 Rating:
- More Info?
- Please contact Leaders - Chester on 01244 725505 or Request Details
Property Description
A rare opportunity to purchase a period property in one of Chester's most sought after addresses! Kilmorey Park is a tree-lined avenue made up of predominantly late-Victorian and Edwardian terraces and semi-detached houses, situated in the ever-popular suburb of Hoole. Located less than a half mile, or a ten minute walk from the award-winning Faulkner Street, the property is ideally placed for those requiring a range of amenities within easy reach. Hoole provides a wealth of shops, cafes and restaurants, in addition to providing easy access to Chester City centre and the mainline railway station. Standing on a private and substantial plot, the property has been in the same family for 50 years, and is offered with no onward chain. The property is currently undergoing structural reinforcement and realignment, and would benefit from a program of modernisation, so we recommend that potential buyers should make enquiries with the branch before viewing. The accommodation retains period features, such as beautiful stained-glass windows, and comprises in brief, to the ground floor: A reception hallway, lounge, dining room, morning room, conservatory and kitchen. To the first floor, there are three double bedrooms and one single bedroom, bathroom and separate WC. To the outside, a gravelled driveway provides parking for several vehicles, and to the rear is a large lawn area and gravelled patio.
Reception Hall Entrance door with lead light panel and side panels with feature lead light window to the side elevation. Picture rail. Two wall light points. Radiator. Under stairs storage cupboard. Stairs rising to the first floor accommodation.
Lounge 13'4" x 13'9" (4.06m x 4.2m). Bay window to the front elevation. Feature fireplace. Picture rail. Radiator.
Dining Room 15'7" x 12'2" (4.75m x 3.7m). Window to the front elevation. Feature fireplace. Picture rail. Two wall light points. Radiator. Window and door leading out to the rear garden.
Morning Room 9'11" x 9' (3.02m x 2.74m). Wall mounted gas fire. Picture rail. Built-in storage cupboard. Double glazed patio doors leading into conservatory.
Conservatory 10'2" x 8' (3.1m x 2.44m). Double glazed French doors leading out to the rear garden.
Kitchen 9'11" x 6'10" (3.02m x 2.08m). Fitted with a range of base and wall mounted cupboards and drawers with single sink and drainer unit. Space for cooker. Part tiled walls. Double glazed window to the rear elevation.
Rear Hallway Double glazed window to the side elevation.
WC With low-level WC.
First Floor Landing Picture rail. Built-in airing cupboard. Access to loft space.
Bedroom One 13'9" x 13'4" (4.2m x 4.06m). Bay window to the front elevation. Picture rail. Radiator.
Bedroom Two 15'8" x 12'3" (4.78m x 3.73m). Windows to the front and rear elevations. Picture rail. Radiator.
Bedroom Three 11'5" x 10'2" (3.48m x 3.1m). Double glazed window to the rear elevation. Picture rail.
Bedroom Four 9'1" x 7'6" (2.77m x 2.29m). Window to the front elevation. Picture rail.
Bathroom Suite comprising panelled bath and pedestal wash hand basin. Part tiled walls. Heated towel rail. Double glazed window to the rear elevation.
Separate WC With low-level WC. Double glazed window to the side elevation.
Outside The property is approached over a driveway providing parking for several vehicles and leading to a detached garage, also to the front is a mature garden with lawn. To the rear is an enclosed garden with patio, lawn and mature borders.
Property Location
Marketed by Leaders - Chester
Disclaimer Property descriptions and related information displayed on this page are marketing materials provided by Leaders - Chester. estateagents365.uk does not warrant or accept any responsibility for the accuracy or completeness of the property descriptions or related information provided here and they do not constitute property particulars. Please contact Leaders - Chester for full details and further information.


