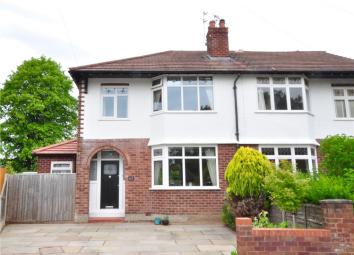Semi-detached house for sale in Chester CH2, 3 Bedroom
Quick Summary
- Property Type:
- Semi-detached house
- Status:
- For sale
- Price
- £ 365,000
- Beds:
- 3
- Baths:
- 1
- Recepts:
- 2
- County
- Cheshire
- Town
- Chester
- Outcode
- CH2
- Location
- Oaklea Avenue, Hoole, Chester CH2
- Marketed By:
- Leaders - Chester
- Posted
- 2024-04-27
- CH2 Rating:
- More Info?
- Please contact Leaders - Chester on 01244 725505 or Request Details
Property Description
An extended and improved semi-detached family home which is located near the head of the cul de sac in a highly sought after area and is a must see. The ground floor living area is ideal for any family with its spacious lounge and dining room, a beautiful kitchen with centre island and double French doors leading out into the garden. Also to the ground floor is a reception hall, WC/cloakroom and utility room. To the first floor there is a landing area, three bedrooms and a refurbished bathroom. The property has a driveway to the front and to the side and rear is a private and enclosed garden.
The property is ideally located to make full use of a wide range of facilities available locally, including an excellent range of high quality shops found on Faulkner Street. Nearby parks include tennis facilities and the well-maintained gardens of Hoole Alexandra Park. The property is also within walking distance of the cycle-way, giving access to both the City Centre and open countryside. Chester City centre itself has an excellent range of shopping, recreational and educational facilities. There is an excellent public transport service, including Chester mainline Railway Station, which is 10 minutes walk away. The area is also well positioned for those who wish to commute to all areas of business, being close to the A55 dual carriageway and M53 motorway.
Entrance Hall
Picture rail, meter cupboard, laminate flooring, radiator, stairs off
Cloakroom/WC
Low level wc, wash hand basin in vanity unit, part tiled walls, extractor fan.
Living Room
3.829 x 3.629 - Feature fireplace with marble effect hearth and wooden mantle, picture rail, television point, laminate flooring, two wall light points, radiator, double glazed window to front.
Dining Room
3.524 x 3.420 - Picture rail, laminate flooring, two wall light points, radiator, double glazed French doors to rear garden.
Kitchen
4.554 x 3.925 - Fitted with a range of base and wall mounted cupboards and drawers with complimentary work tops, single sink and drainer unit with mixer tap, integral double oven, five ring gas hob with convector hood over, integral fridge freezer, integral dishwasher, centre island, inset ceiling downlights, laminate flooring, two radiators, double glazed Velux style window, two double glazed windows to side, double glazed French doors to rear garden.
Utility Room
2.230 x 1.731 - Base unit with complimentary work top, single sink and drainer unit with mixer tap, heated towel rail, lamiante flooring, wall mounted gas central heating boiler, inset ceiling down lights, double glazed window to front, double glazed door to side.
Landing
Picture rail, access to loft space, double glazed window.
Bedroom One
3.922 x 3.337 - Picture rail, radiator, double glazed window to front.
Bedroom Two
3.505 x 3.405 - Picture rail, radiator, double glazed window to rear.
Bedroom Three
2.123 x 2.159 - Picture rail, radiator, double glazed window to front.
Bathroom
2.303 x 1.853 - White suite comprising low level wc, pedestal wash hand basin, panel bath with mixer shower over, tiled walls, heated towel rail, two double glazed windows to side.
Externally
To the front is a driveway providing parking for several vehicles. To the side and rear is an enclosed and private garden with patio, lawn and mature borders.
Property Location
Marketed by Leaders - Chester
Disclaimer Property descriptions and related information displayed on this page are marketing materials provided by Leaders - Chester. estateagents365.uk does not warrant or accept any responsibility for the accuracy or completeness of the property descriptions or related information provided here and they do not constitute property particulars. Please contact Leaders - Chester for full details and further information.


