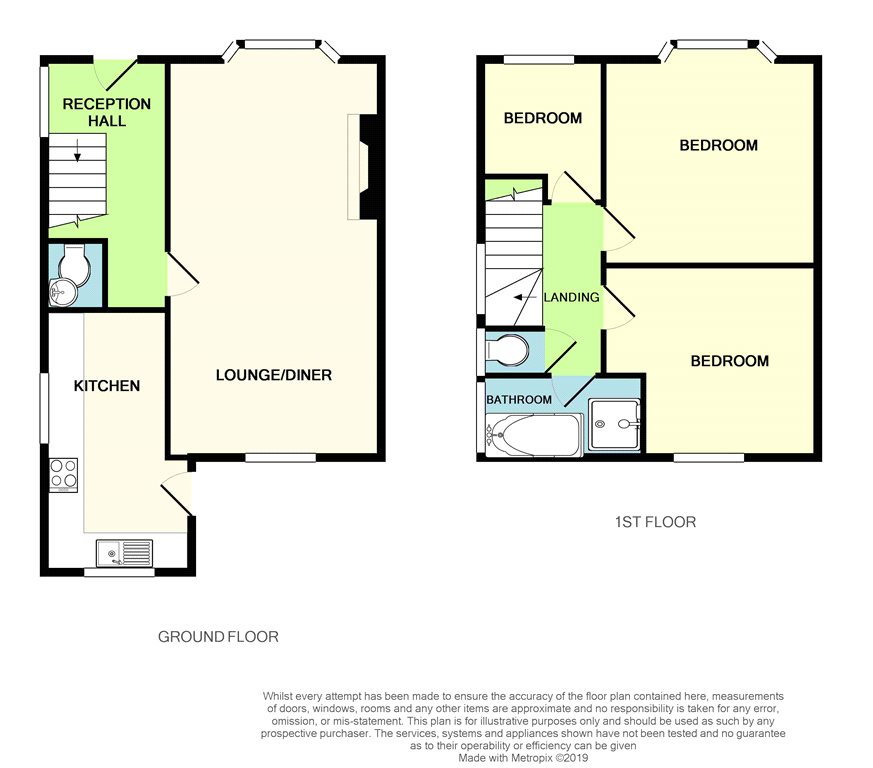Semi-detached house for sale in Chester CH2, 3 Bedroom
Quick Summary
- Property Type:
- Semi-detached house
- Status:
- For sale
- Price
- £ 260,000
- Beds:
- 3
- Baths:
- 1
- Recepts:
- 1
- County
- Cheshire
- Town
- Chester
- Outcode
- CH2
- Location
- Ermine Road, Hoole, Chester CH2
- Marketed By:
- Leaders - Chester
- Posted
- 2024-04-27
- CH2 Rating:
- More Info?
- Please contact Leaders - Chester on 01244 725505 or Request Details
Property Description
Open house - Saturday, 13th April 10AM until 12NOON. Telephone to arrange A viewing appointment
Located on a corner plot this 1930’s semi-detached comprises: Reception hall, WC, dual aspect through lounge/dining room, kitchen, three bedrooms and bathroom with separate WC. There is driveway parking for several vehicles and to the rear garden with patio, lawned area and mature borders. Situated in the popular district of Hoole, the property is able to make full use of a wide range of amenities available locally including the local primary and secondary schools and Chester mainline railway station. There is an excellent range of shops found on Faulkner Street and a public transport service runs down Hoole Road and into the centre of Chester where additional shopping, recreational and educational facilities are on offer. Hoole is a popular destination for those who wish to commute to other centres of business being close to the A55 North Wales expressway and the M53 motorway.
Reception Hall
Window to the side elevation. Radiator. Picture rail. Stairs rising to the first floor accommodation.
WC
Suite with low-level WC and wash hand basin. Tiled floor. Double glazed window to the side elevation.
Through Lounge/Dining Room (7.609m x 3.629m)
A dual aspect room with double glazed bay window to the front elevation and double glazed window to the rear elevation. Feature fireplace with York stone surround and wooden mantle. Two radiators. Picture rail. Television aerial point.
Kitchen (4.508m x 2.133m)
With an arrangement of base and wall mounted cupboards and drawers with rolled edge work surfaces and inset double sink with mixer tap. Space for cooker. Space for washing machine. Radiator. Inset ceiling down lights. Tiled floor. Double glazed window to the side elevation and double glazed window to the rear elevation. Double glazed door leading out to rear garden.
First Floor Landing
Window to the side elevation. Access to loft space.
Bedroom One (4.176m x 3.331m)
Double glazed bay window to the front elevation. Picture rail. Radiator.
Bedroom Two (3.291m x 3.365m)
Double glazed window to the rear elevation. Fitted wardrobes. Picture rail. Radiator.
Bedroom Three (2.476m x 2.425m)
Double glazed window to the front elevation. Picture rail. Radiator.
Bathroom
Suite comprising bath, shower cubicle and pedestal wash hand basin. Radiator. Part tiled walls. Extractor fan. Window to the side elevation.
Separate WC
Low-level WC. Window to the side elevation.
Outside
To the front is a garden with lawn and driveway leading down the side of the property providing parking for several vehicles. To the rear is a garden with patio, lawn and mature borders.
Property Location
Marketed by Leaders - Chester
Disclaimer Property descriptions and related information displayed on this page are marketing materials provided by Leaders - Chester. estateagents365.uk does not warrant or accept any responsibility for the accuracy or completeness of the property descriptions or related information provided here and they do not constitute property particulars. Please contact Leaders - Chester for full details and further information.


