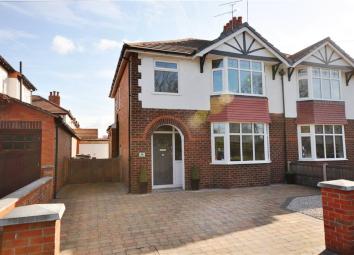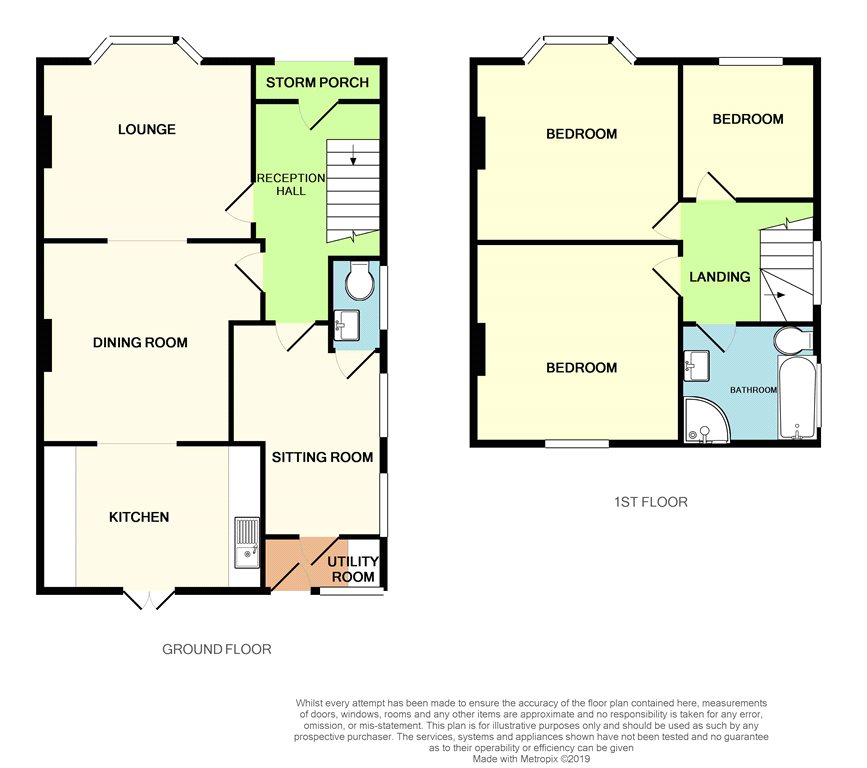Semi-detached house for sale in Chester CH2, 3 Bedroom
Quick Summary
- Property Type:
- Semi-detached house
- Status:
- For sale
- Price
- £ 360,000
- Beds:
- 3
- Baths:
- 1
- Recepts:
- 2
- County
- Cheshire
- Town
- Chester
- Outcode
- CH2
- Location
- Elmwood Avenue, Hoole, Chester CH2
- Marketed By:
- Leaders - Chester
- Posted
- 2024-04-27
- CH2 Rating:
- More Info?
- Please contact Leaders - Chester on 01244 725505 or Request Details
Property Description
This fully modernised and extended three-bedroom semi-detached property, located in a highly sought after area, is a must see. The spacious ground floor living area is ideal for any family with its spacious contemporary open plan lounge, dining room and kitchen area with double French doors leading out into the garden. Also to the ground floor is a reception hall, sitting room, WC/cloakroom and utility room. To the first floor, landing area, three bedrooms and bathroom with four-piece suite. Block paved driveway to the front, detached garage which has been divided into play room/office and storage area and enclosed rear garden with decked seating area.
The property is ideally located to make full use of a wide range of facilities available locally, including an excellent range of high quality shops found on Faulkner Street. Nearby parks include tennis facilities and the well-maintained gardens of Hoole Alexandra Park. The property is also within walking distance of the cycle-way, giving access to both the City Centre and open countryside. Chester City centre itself has an excellent range of shopping, recreational and educational facilities. There is an excellent public transport service, including Chester mainline Railway Station, which is 10 minutes walk away. The area is also well positioned for those who wish to commute to all areas of business, being close to the A55 dual carriageway and M53 motorway.
Reception Hall
Having original front door with feature inset stained glass windows to either side. Picture rail. Radiator. Laminate flooring. Meter cupboard. Stairs rising to the first floor accommodation.
Lounge (3.725m x 3.662m)
Double glazed bay window to the front elevation. Radiator. Laminate flooring. Picture rail. Television aerial point. Square archway leading through to dining room.
Dining Room (3.879m x 3.388m)
Feature wall mounted electric fire. Radiator. Laminate flooring. Picture rail. Square archway leading through to kitchen.
Kitchen (3.642m x 2.754m)
A bespoke kitchen fitted with a range of base and wall mounted cupboards and drawers with granite work tops and inset single sink and drainer unit with mixer tap. Integrated oven, integrated microwave and central island with granite work top and 4-ring induction hob. Integrated slim-line dishwasher. Housing for American style fridge freezer. Inset ceiling downlights. Laminate flooring. Ceiling lantern. Double glazed French doors leading out to rear garden.
Sitting Room (4.682m x 2.525m)
Two double glazed windows to the side elevation. Radiator. Inset ceiling downlights. Television aerial point.
WC/Cloakroom
Wash hand basin with storage unit under and low-level WC. Radiator. Double glazed window to the side elevation.
Utility Room
Base unit with rolled edge work surface. Wall mounted gas central heating boiler. Heated towel rail. Inset ceiling downlights. Double glazed window. Double glazed door to the rear elevation.
First Floor Landing
Double glazed window to the side elevation. Picture rail. Access to loft space.
Bedroom One (3.988m x 3.563m)
Double glazed bay window to the front elevation. Feature wall mounted electric fire. Radiator. Picture rail. Television aerial point.
Bedroom Two (3.92m x 3.401m)
Double glazed window to the rear elevation. Radiator. Picture rail.
Bedroom Three (2.551m x 2.542m)
Double glazed window to the front elevation. Radiator. Picture rail.
Bathroom
Four-piece suite comprising panelled bath, shower cubicle with mixer shower, wash hand basin and low-level WC. Inset ceiling downlights. Heated towel rail. Tiled floor. Tiled walls. Double glazed window to the side elevation.
Outside
To the front is a block paved driveway providing parking for several vehicles. A pathway leads down the side of the property to the enclosed garden with decking, patio and artificial grass. Also to the rear is a detached garage which has been divided into a storage area to the front and to the rear a play room/office with light and power.
Property Location
Marketed by Leaders - Chester
Disclaimer Property descriptions and related information displayed on this page are marketing materials provided by Leaders - Chester. estateagents365.uk does not warrant or accept any responsibility for the accuracy or completeness of the property descriptions or related information provided here and they do not constitute property particulars. Please contact Leaders - Chester for full details and further information.


