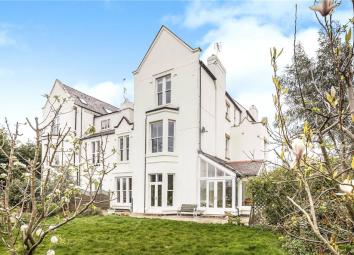Semi-detached house for sale in Chester CH1, 8 Bedroom
Quick Summary
- Property Type:
- Semi-detached house
- Status:
- For sale
- Price
- £ 725,000
- Beds:
- 8
- Baths:
- 5
- Recepts:
- 3
- County
- Cheshire
- Town
- Chester
- Outcode
- CH1
- Location
- Cambrian View, Whipcord Lane, Chester CH1
- Marketed By:
- Leaders - Chester
- Posted
- 2024-04-27
- CH1 Rating:
- More Info?
- Please contact Leaders - Chester on 01244 725505 or Request Details
Property Description
A beautiful period semi detached home dating to around 1853 and commanding views across to the Clwydian hills of North Wales. Offering spacious accommodation with character features including Minton floor tiles to the reception hall this stunning property needs to be viewed to be fully appreciated.
The house is laid out over three floors and is entered via a vestibule which leads through into a spacious reception hall with a Minton tiled floor, original carved mahogany staircase and an atrium above which floods the hall with an abundance of natural light. There is a lounge, sitting room, dining room, breakfast kitchen, utility room and cloakroom. To the rear of the house is a separate staircase leading to the upper levels. This could be useful if somebody wished to use the third floor as accommodation for a nanny or dependent relative.
On the second floor is an impressive master bedroom suite with dressing room with built-in wardrobes and access to the en suite bathroom. The master bedroom has dual aspect windows, wooden flooring and a pretty cast iron fireplace with decorative mantelpiece. There are a further four bedrooms on this level and a family bathroom.
On the third floor are three bedrooms, a bathroom and cloakroom.
The house is approached via gravel driveway which provides parking for a number of cars. To the rear of the house is a garden with established shrubs, trees and flower beds and landscaped terracing. There is a flagged patio and various seating areas.
Entrance Hall
Tiled floor. Meter cupboard. Part glazed door leading to reception hall.
Reception Hall (8.087m x 2.69m)
Feature Minton tiled floor. Radiator. Access to cellar. Stairs rising to the first floor accommodation.
Lounge
7.546m into bay x 4.838m - Bay with double glazed French windows to the garden. Multi-fuel burning stove with granite hearth. Two radiators. Television aerial point.
Conservatory (6.5m x 3.149m)
Double glazed French doors to garden. Three wall light points. Radiator. Tiled floor.
Sitting Room (4.261m x 4.225m)
Double glazed sash windows overlooking rear garden. Feature fireplace with tiled surround and granite hearth. Radiator.
Rear Hallway
Tiled floor. Servants staircase leading to the first floor. Double glazed door to yard.
Dining Room (5.07m x 4.56m)
Double glazed sash window. Feature fireplace with tiled surround and wooden mantle. Picture rail. Radiator.
Breakfast Kitchen (3.6m x 5.096m)
Bespoke kitchen fitted with a range of base and wall mounted cupboards and drawers with granite worktop, inset one and a half sink and drainer unit with mixer tap. Space for Range style cooker with convector hood over. Integrated fridge freezer. Integrated dishwasher. Part tiled walls. Tiled floor. Feature fireplace with granite hearth. Radiator. Double glazed sash window.
WC/Cloakroom (2.869m x 2.408m)
Suite with low-level WC and pedestal wash hand basin. Space for washing machine. Tiled floor. Radiator. Double glazed sash window.
Utility Room (2.532m x 2.385m)
Base and wall mounted cupboards and drawers, rolled edge work surfaces. Double glazed sash window.
First Floor Landing
Built-in storage cupboard.
Bedroom One (7.578m x 4.871m)
Double glazed sash window overlooking the garden and second double glazed sash window. Feature fireplace with tiled surround and granite hearth. Two radiators.
En-Suite Dressing Room (3.383m x 2.551m)
Suite comprising roll top bath, shower cubicle with mixer shower, pedestal wash hand basin and low-level WC. Chrome heated towel rail. Range of fitted wardrobes. Radiator. Double glazed sash window.
Bedroom Two (4.346m x 4.257m)
Double glazed sash window. Radiator. Picture rail.
Bedroom Three (5.113m x 3.687m)
Double glazed sash window. Radiator. Picture rail.
Bedroom Four (5.109m x 4.57m)
Double glazed sash window. Radiator.
Bedroom Five (3.874m x 2.509m)
Double glazed sash window. Feature fireplace. Radiator.
Shower Room (2.845m x 2.272m)
Suite comprising shower cubicle with mixer shower and low-level WC. Radiator. Extractor fan. Built-in storage cupboard housing gas central heating boiler. Two double glazed sash windows.
Second Floor Landing
Two double glazed Velux style windows. Built-in storage cupboard.
Bedroom Six (6.882m x 4.936m)
Two double glazed sash windows. Feature fireplace. Radiator.
Bedroom Seven (5.152m x 3.821m)
Double glazed sash window. Radiator.
Bedroom Eight (3.45m x 2.498m)
Double glazed sash window. Radiator.
Bathroom (3.364m x 2.718m)
Suite comprising roll top bath, shower cubicle with mixer shower, pedestal wash hand basin and low-level WC. Chrome heated towel rail. Extractor fan. Double glazed sash window.
Separate WC
Suite with low-level WC and pedestal wash hand basin. Radiator. Double glazed sash window.
Outside
The property is approached over a driveway with parking for several vehicles. There is an enclosed garden with patio area, lawn, mature borders with a variety of shrubs and trees.
Property Location
Marketed by Leaders - Chester
Disclaimer Property descriptions and related information displayed on this page are marketing materials provided by Leaders - Chester. estateagents365.uk does not warrant or accept any responsibility for the accuracy or completeness of the property descriptions or related information provided here and they do not constitute property particulars. Please contact Leaders - Chester for full details and further information.


