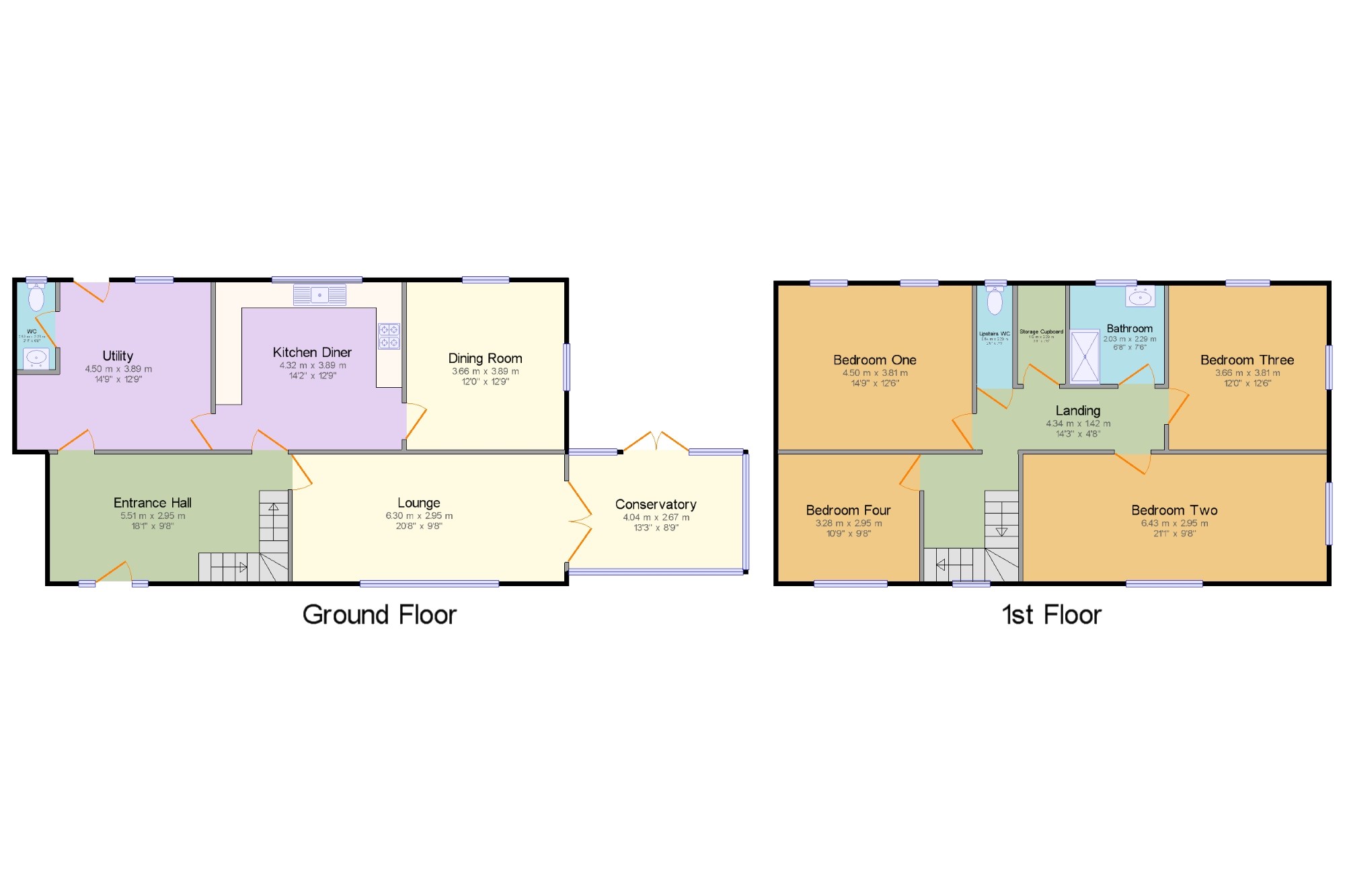Semi-detached house for sale in Chester CH1, 4 Bedroom
Quick Summary
- Property Type:
- Semi-detached house
- Status:
- For sale
- Price
- £ 375,000
- Beds:
- 4
- Baths:
- 1
- Recepts:
- 2
- County
- Cheshire
- Town
- Chester
- Outcode
- CH1
- Location
- Mill Cottages, Ferry Lane, Higher Ferry, Chester CH1
- Marketed By:
- Beresford Adams - Chester Sales
- Posted
- 2024-04-27
- CH1 Rating:
- More Info?
- Please contact Beresford Adams - Chester Sales on 01244 725537 or Request Details
Property Description
Beresford Adams presents this lovely character family home. The property briefly comprises; Large Entrance Hall, Lounge leading to a conservatory overlooking the substantial garden. Generous sized Kitchen with fitted units, large utility room & dining room. To the first floor, there are 4 double bedrooms, a family bathroom & separate WC. Externally, the property sits on a uniquely large plot with a big driveway providing ample off road parking and a detached garage. The private, south facing garden wraps around the property and features a patio area & large summerhouse.
South facing gardenDetached garage
no onward chain
large plot with lots of potential
Entrance Hall 18'1" x 9'8" (5.51m x 2.95m). Wooden front door with double glazed side panels, doors opening onto the garden. Radiator, carpeted flooring, ceiling light.
Lounge 20'8" x 9'8" (6.3m x 2.95m). Double glazed wood window facing the front overlooking the garden. Radiator, carpeted flooring, ceiling light. French doors to the conservatory.
Dining Room 12' x 12'9" (3.66m x 3.89m). Double aspect double glazed wood windows facing the rear and side overlooking the garden. Radiator, carpeted flooring, ceiling light.
Conservatory 13'3" x 8'9" (4.04m x 2.67m). Wooden double glazed door, opening onto the garden. Triple aspect double glazed wood windows facing the rear and side overlooking the garden. Tiled flooring, ceiling light.
Kitchen Diner 14'2" x 12'9" (4.32m x 3.89m). Double glazed wood window facing the rear overlooking the garden. Radiator, tiled flooring, ceiling light. Fitted units.
Utility 14'9" x 12'9" (4.5m x 3.89m). Wooden back double glazed door, opening onto rear paved area. Double glazed wood window facing the rear. Radiator, tiled flooring, ceiling light.
WC 2'11" x 6'8" (0.9m x 2.03m). Double glazed wood window with frosted glass facing the rear. Tiled flooring, ceiling light. Standard WC, wash hand basin.
Bedroom One 14'9" x 12'6" (4.5m x 3.8m). Double bedroom; 2 double glazed wood windows facing the rear overlooking the rear paved area. Radiator, carpeted flooring, ceiling light.
Bedroom Two 21'1" x 9'8" (6.43m x 2.95m). Double bedroom; double aspect double glazed wood windows facing the front and side overlooking the garden. Radiator, carpeted flooring, ceiling light.
Bedroom Three 12' x 12'6" (3.66m x 3.8m). Double bedroom; double aspect double glazed wood windows facing the rear and side overlooking the garden. Radiator, carpeted flooring, ceiling light.
Bedroom Four 10'9" x 9'8" (3.28m x 2.95m). Double bedroom; double glazed wood window facing the front overlooking the garden. Radiator, carpeted flooring, ceiling light.
Upstairs WC 2'9" x 7'6" (0.84m x 2.29m). Double glazed wood window with frosted glass facing the rear. Tiled flooring, ceiling light. Standard WC.
Bathroom 6'8" x 7'6" (2.03m x 2.29m). Double glazed wood window with frosted glass facing the rear. Radiator, tiled flooring, ceiling light. Electric shower, pedestal sink.
Property Location
Marketed by Beresford Adams - Chester Sales
Disclaimer Property descriptions and related information displayed on this page are marketing materials provided by Beresford Adams - Chester Sales. estateagents365.uk does not warrant or accept any responsibility for the accuracy or completeness of the property descriptions or related information provided here and they do not constitute property particulars. Please contact Beresford Adams - Chester Sales for full details and further information.


