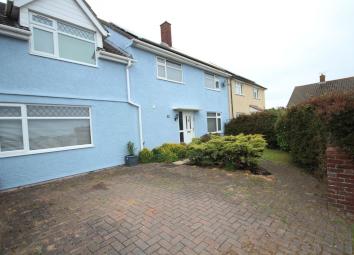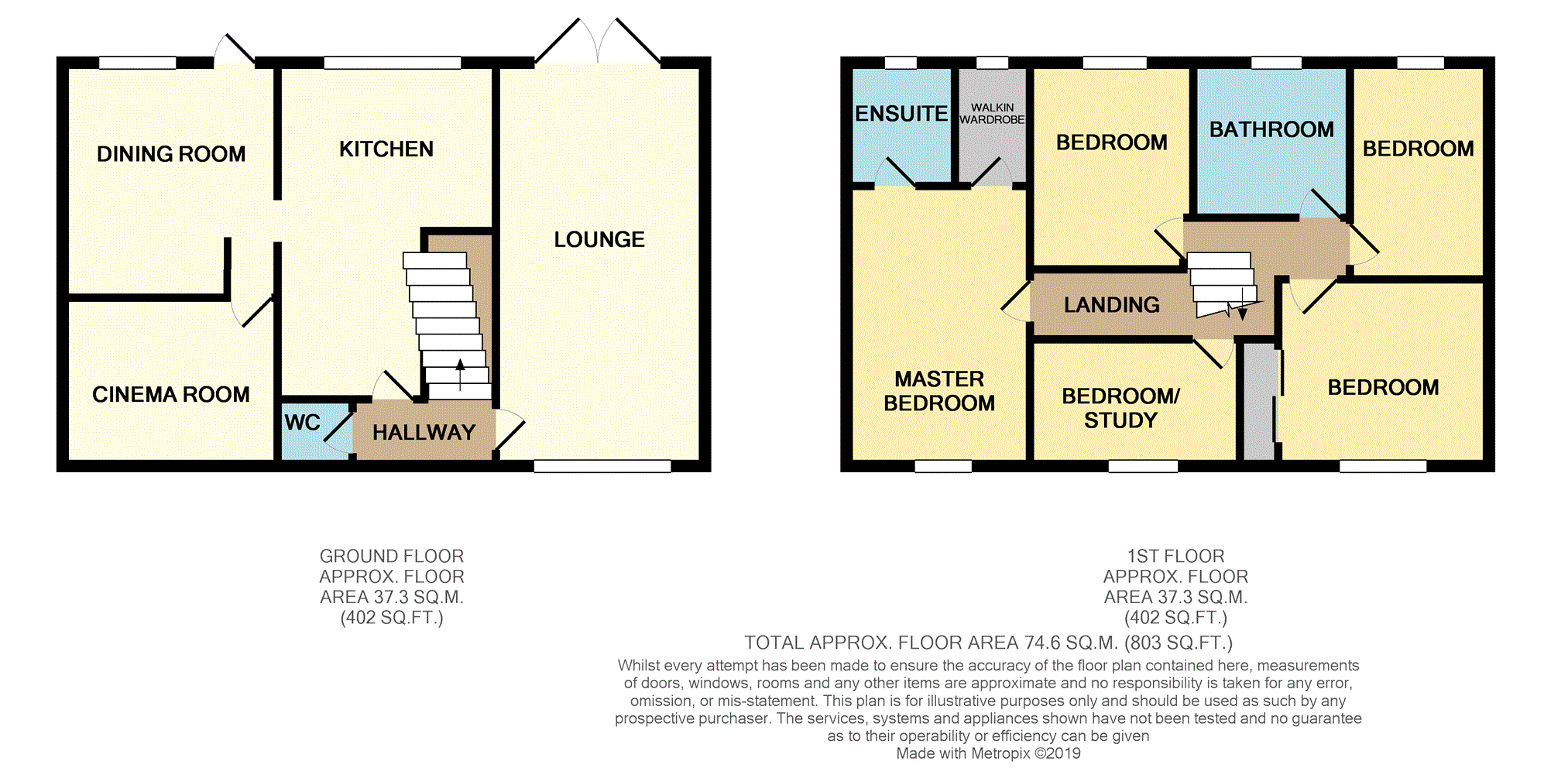Semi-detached house for sale in Chepstow NP16, 5 Bedroom
Quick Summary
- Property Type:
- Semi-detached house
- Status:
- For sale
- Price
- £ 280,000
- Beds:
- 5
- Baths:
- 1
- Recepts:
- 3
- County
- Monmouthshire
- Town
- Chepstow
- Outcode
- NP16
- Location
- Somerset Way, Chepstow NP16
- Marketed By:
- Purplebricks, Head Office
- Posted
- 2024-04-02
- NP16 Rating:
- More Info?
- Please contact Purplebricks, Head Office on 024 7511 8874 or Request Details
Property Description
The property has been extended to create generous accommodation that could be used for dual family purposes or a larger family wanting a good amount of living space. Comprising of to the ground floor reception hall giving access to the kitchen/breakfast room which in turn leads to the dining room and cinema room. Also from reception hall you will find a downstairs cloakroom and large living room with french doors onto the rear garden. To the first floor, five bedrooms including a very generous master bedroom with walk-in wardrobe and en-suite shower room. You will also find a modern family bathroom. The property also benefits from solar panels which are owned outright by the homeowner. Situated in a popular convenient location close to all local amenities of Bulwark and Chepstow which is also nearby. The A48, M48 and M4 motorway networks bringing Newport, Cardiff and Bristol within easy commuting distance.
Entrance Hall
Double glazed door and side panel to front aspect, wood affect flooring, stairs to first floor, doors to all ground floor rooms.
Downstairs Cloakroom
Radiator, low-level w/c, tiled floor.
Lounge
19’6" x 11’4"
Double glazed window to front aspect. Double glazed french doors to rear aspect, radiator, gas fire with hearth, television point, telephone point.
Kitchen/Breakfast
16’8” x 12’4”
Double glazed door to rear aspect, under stairs storage cupboard housing boiler, radiator, storage cupboard, range of wall and base units, tiled floor, space and plumbing for washing machine, space for fridge/freezer.
Dining Room
13'6" x 8'0"
Double glazed window and door to rear aspect, radiator, vinyl floor
Cinema Room
13’3” x 10’7”
Double glazed window to front aspect, radiator. Hdmi and power points already in place for ceiling mounted projector.
Landing
Loft access, doors to all first floor rooms.
Master Bedroom
13’5” x 12’2”
Double glazed window to front, radiator, walk in wardrobe, door to en-suite.
En-Suite
Velux window to roof, three piece suit comprising of low level w/c, his and hers sinks, shower cubicle, vinyl flooring.
Walk-In Wardrobe
Velux window to roof, radiator, hanging rails.
Bedroom Two
10’5” x 10’0”
Double glazed window to front, radiator, built in wardrobes.
Bedroom Three
8’7” x 7’7”
Double glazed window to rear aspect, radiator.
Bedroom Four
8’7” x 8’5”
Double glazed window to rear, radiator.
Bedroom Five / Study
9’3” x 7’2”
Double glazed window to front, radiator, storage cupboard.
Family Bathroom
7’3” x 5’5”
Double glazed window to rear, three piece suite, panel bath with power shower, vanity unit with inset sink, low level w/c, vinyl flooring, part tiled walls.
Driveway
Pathway to front, parking for multiple veichles.
Rear Garden
Generous sunny, private rear garden with sun terrace. Steps up to level lawned area. Lighting and pedestrian gate to rear.
Property Location
Marketed by Purplebricks, Head Office
Disclaimer Property descriptions and related information displayed on this page are marketing materials provided by Purplebricks, Head Office. estateagents365.uk does not warrant or accept any responsibility for the accuracy or completeness of the property descriptions or related information provided here and they do not constitute property particulars. Please contact Purplebricks, Head Office for full details and further information.


