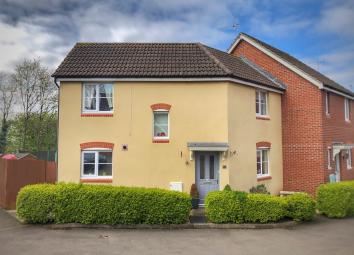Semi-detached house for sale in Chepstow NP16, 2 Bedroom
Quick Summary
- Property Type:
- Semi-detached house
- Status:
- For sale
- Price
- £ 209,995
- Beds:
- 2
- Baths:
- 1
- Recepts:
- 1
- County
- Monmouthshire
- Town
- Chepstow
- Outcode
- NP16
- Location
- James Stephens Way, Chepstow NP16
- Marketed By:
- Peter Alan - Chepstow
- Posted
- 2024-04-01
- NP16 Rating:
- More Info?
- Please contact Peter Alan - Chepstow on 01291 326898 or Request Details
Property Description
Summary
Peter Alan are delighted to offer for sale this well presented modern two bedroom corner design semi-detached house. Situated within this popular cul-de-sac location. Driveway & garage. Larger than average rear garden. Excellent M48 access. Must be viewed!
Description
Peter Alan are delighted to offer for sale this well presented modern two bedroom corner design semi-detached house. Situated within this popular cul-de-sac location. The accommodation comprises of an entrance hall, cloakroom/WC, lounge and kitchen to the ground floor. Two bedrooms and bathroom to the first floor. The property further benefits from uPVC double glazing and gas central heating. Larger than average rear garden. Driveway & garage! Must be viewed! EPC Rating: C- 80.
Porch
Enter via an opaque double glazed door to the porch. Radiator. Door to;
Lounge 11' 5" max x 11' 6" max ( 3.48m max x 3.51m max )
Upvc double glazed window to the front. Upvc double glazed window to the front. Upvc double glazed French doors to the rear. Radiator.
Inner Hallway
Doors to the cloakroom/WC and kitchen. Stairs to the first floor.
Cloakroom/wc
Comprising of a close coupled WC, pedestal wash hand basin. Opaque Upvc double glazed window to the rear.
Kitchen/dining Room 12' 9" x 7' 7" ( 3.89m x 2.31m )
Fitted with a good range of base units with laminate worktops incorporating a sink and drainer. Double oven. Space or a fridge freezer. Stainless steel extractor hood. Wall cupboards. Upvc double glazed window to the front. Upvc double glazed door to the rear garden. Ceramic tile flooring. Radiator.
Landing
Doors to the bedrooms, bathroom and airing cupboard. Radiator. Access to the loft.
Bedroom One 12' 9" x 7' 10" ( 3.89m x 2.39m )
Upvc double glazed window to the front. Radiator.
Bedroom Two 16' 2" max into corner x 8' max ( 4.93m max into corner x 2.44m max )
Upvc double glazed window to the front. Radiator.
Bathroom
Comprising of a bath, pedestal wash hand basin and a close coupled WC. Opaque Upvc double glazed window to the rear. Wood laminate flooring. Tiled splashbacks. Heated towel rail.
Outside
Front - Driveway for two cars.
Rear - An enclosed larger than average garden being on the corner plot. Mainly laid to lawn. Patio area. Fence surround.
Property Location
Marketed by Peter Alan - Chepstow
Disclaimer Property descriptions and related information displayed on this page are marketing materials provided by Peter Alan - Chepstow. estateagents365.uk does not warrant or accept any responsibility for the accuracy or completeness of the property descriptions or related information provided here and they do not constitute property particulars. Please contact Peter Alan - Chepstow for full details and further information.

