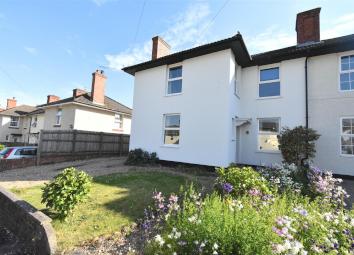Semi-detached house for sale in Chepstow NP16, 3 Bedroom
Quick Summary
- Property Type:
- Semi-detached house
- Status:
- For sale
- Price
- £ 259,950
- Beds:
- 3
- Baths:
- 1
- Recepts:
- 3
- County
- Monmouthshire
- Town
- Chepstow
- Outcode
- NP16
- Location
- Bulwark Avenue, Bulwark, Chepstow NP16
- Marketed By:
- Moon and Co Estate Agents
- Posted
- 2024-04-01
- NP16 Rating:
- More Info?
- Please contact Moon and Co Estate Agents on 01291 639094 or Request Details
Property Description
6 Bulwark Avenue comprises a well appointed, three bedroom, semi detached property situated within this particularly popular location. The property offers to the ground floor, reception hall giving access to living room and dining room which in turn leads to kitchen/breakfast room and conservatory. To the first floor are three bedrooms and family bathroom. Outside the property benefits from off road parking and low maintenance front gardens with single garage and access to private enclosed south facing rear gardens offering a pleasant secluded position. Being situated in Bulwark a number of facilities are close at hand to include local primary schools, shops and pub with a further range of amenities in nearby Chepstow. There are good bus, road and rail links with the A48, M48 and M4 motorway networks bringing Newport, Cardiff and Bristol all within easy commuting distance.
Ground Floor
Reception Hall
Frosted UPVC double glazed door.
Living Room (4.22m x 3.30m (13'10 x 10'10 ))
UPVC double glazed window to front and rear elevation. Exposed solid wood flooring. Cast iron wood burner (currently not in use as further inspection on flue to comply with current regulations would need to be sought by any prospective purchaser). Boiler cupboard.
Dining Room (3.96m x 3.10m (13' x 10'2 ))
UPVC double glazed window to front elevation. Exposed wooden flooring. Feature cast iron fireplace.
Kitchen/Breakfast Room (3.94m x 3.20m (12'11 x 10'6 ))
Appointed with a matching range of base and eye level storage units with granite effect worktops. Gas Range oven with 7 burner top. Space for dishwasher and fridge/freezer. Also benefiting from stainless steel one and a half bowl and drainer sink with chrome mixertap. UPVC double glazed window to rear and side elevations. Door to rear leading to conservatory. Ceramic tiled splashbacks and flooring.
Conservatory
Ceramic tiled flooring. UPVC double glazed doors to rear elevation.
First Floor Stairs And Landing
UPVC double glazed window to rear elevation. Loft access point.
Bedroom 1 (4.22m x 3.40m (13'10 x 11'2 ))
UPVC double glazed window to front and rear elevations. Laminate flooring. Storage cupboard.
Bedroom 2 (4.75m x 2.69m maximum (15'7 x 8'10 maximum ))
UPVC double glazed window to front and side elevations. Laminate flooring.
Bedroom 3 (3.05m x 2.21m (10' x 7'3 ))
UPVC double glazed window to side elevation. Laminate flooring.
Family Bathroom
Comprising a white suite to include low level wc. Pedestal wash hand basin with chrome taps. Panelled bath with chrome mixertaps with electric shower over. Chrome heated towel rail. Part tiled walls and laminate flooring. Frosted UPVC double glazed window to rear elevation.
Gardens
To the front the property offers low maintenance gardens with driveway and parking for 3/4 vehicles. Access to single garage and rear gardens. The rear gardens benefit from paved seating area with steps up to large hard standing area. Offering a south facing low maintenance garden bounded by timber feather edge board fencing.
Single Garage
A single garage with up and over door and side pedestrian door.
Property Location
Marketed by Moon and Co Estate Agents
Disclaimer Property descriptions and related information displayed on this page are marketing materials provided by Moon and Co Estate Agents. estateagents365.uk does not warrant or accept any responsibility for the accuracy or completeness of the property descriptions or related information provided here and they do not constitute property particulars. Please contact Moon and Co Estate Agents for full details and further information.

