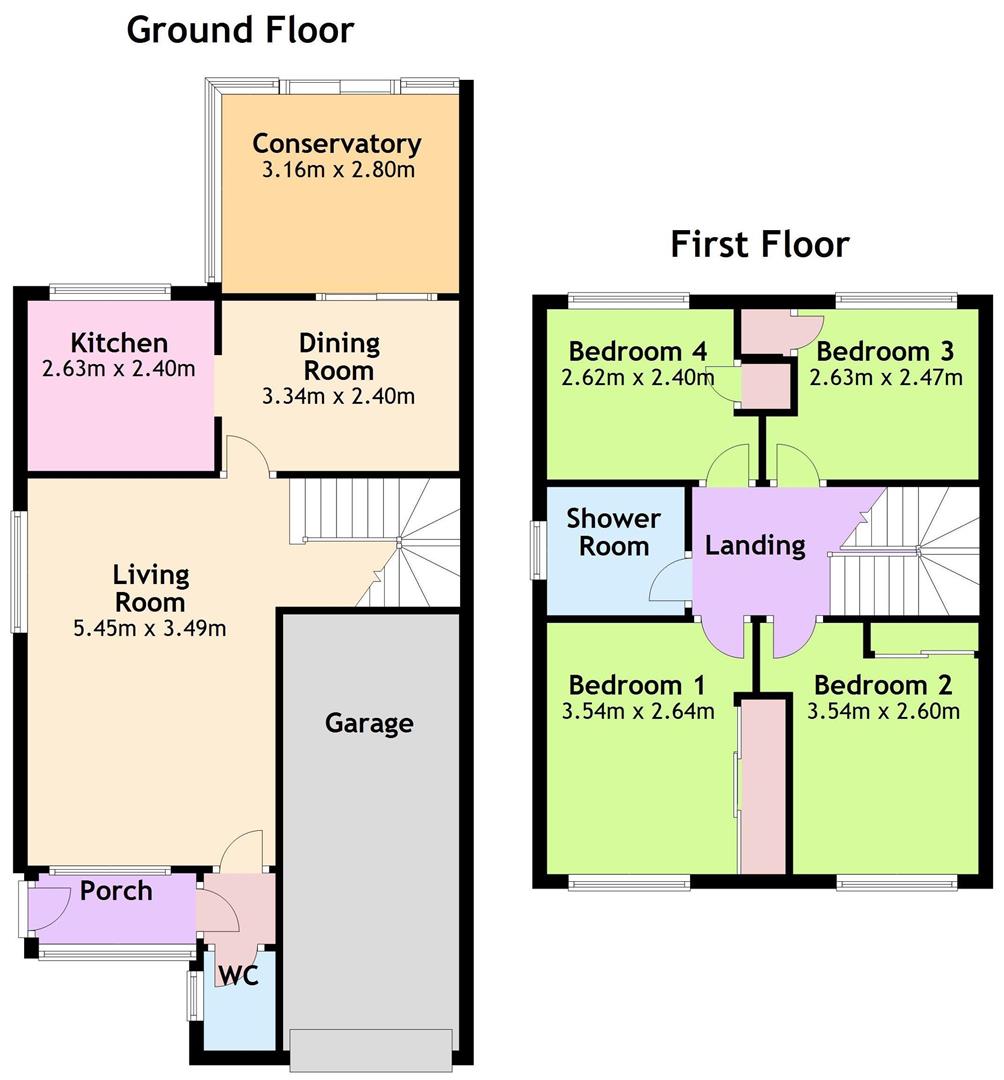Semi-detached house for sale in Chepstow NP16, 4 Bedroom
Quick Summary
- Property Type:
- Semi-detached house
- Status:
- For sale
- Price
- £ 229,950
- Beds:
- 4
- Baths:
- 1
- Recepts:
- 2
- County
- Monmouthshire
- Town
- Chepstow
- Outcode
- NP16
- Location
- Oak Close, Bulwark, Chepstow NP16
- Marketed By:
- Moon and Co Estate Agents
- Posted
- 2024-04-01
- NP16 Rating:
- More Info?
- Please contact Moon and Co Estate Agents on 01291 639094 or Request Details
Property Description
17 Oak Close occupies a pleasant cul-de-sac position within the established area close to the Severn Approach. Not many of these four bedroom properties come on to the open market and this one is particularly notable as it has a pleasant corner position within this quiet cul-de-sac. Situated within this popular residential area local amenities can be found at Bulwark. Chepstow is also close at hand with its attendant range of facilities. There are also junior and comprehensive schools nearby and bus and rail links. The A48, M48 and M4 motorway networks bring Newport, Cardiff and Bristol within commuting distance.
Entrance Porch
With UPVC double glazed window to front elevation. Glazed roof. Tiled flooring. Door to entrance hall.
Cloakroom/Wc
With low level wc and wash hand basin. Window to side.
Living Room (5.51m x 3.48m (18'1 x 11'5 ))
Window to front elevation with stairs off. Large under stairs cupboard. Window to side.
Dining Room (3.35m x 2.39m (11' x 7'10 ))
With patio doors to conservatory.
Conservatory (3.15m x 2.87m (10'4 x 9'5 ))
Of UPVC double glazed construction with glazed roof. French doors to garden.
Kitchen (2.51m x 2.39m (8'3 x 7'10 ))
With window to rear elevation. Range of base and eye level storage units with ample work surfacing over. Single drainer sink unit. Tiled splashbacks.
First Floor Stairs And Landing
With access hatch to loft space. Airing cupboard.
Bedroom 1 (3.58m x 2.97m maximum (11'9 x 9'9 maximum ))
With window to front elevation. Range of built-in wardrobes.
Bedroom 2 (3.05m x 2.51m (10' x 8'3 ))
Window to front elevation. Range of built-in wardrobes.
Bedroom 3 (2.62m x 2.49m (8'7 x 8'2 ))
Window to rear. Built-in wardrobe.
Bedroom 4 (2.62m x 2.49m (8'7 x 8'2))
Window to rear elevation. Built-in wardrobe.
Bathroom
Converted to provide a spacious shower room with contemporary suite comprising large step-in shower cubicle, wash hand basin and low level w.C. All finished in white. Window to side elevation.
Gardens
17 Oak Close stands in larger than average corner gardens. To the front with driveway offering parking giving access to the single car garage with up and over door, power and light. To the rear a pleasant, enclosed garden with a sunny aspect. It has a large sun terrace, side access and level lawns.
Property Location
Marketed by Moon and Co Estate Agents
Disclaimer Property descriptions and related information displayed on this page are marketing materials provided by Moon and Co Estate Agents. estateagents365.uk does not warrant or accept any responsibility for the accuracy or completeness of the property descriptions or related information provided here and they do not constitute property particulars. Please contact Moon and Co Estate Agents for full details and further information.


