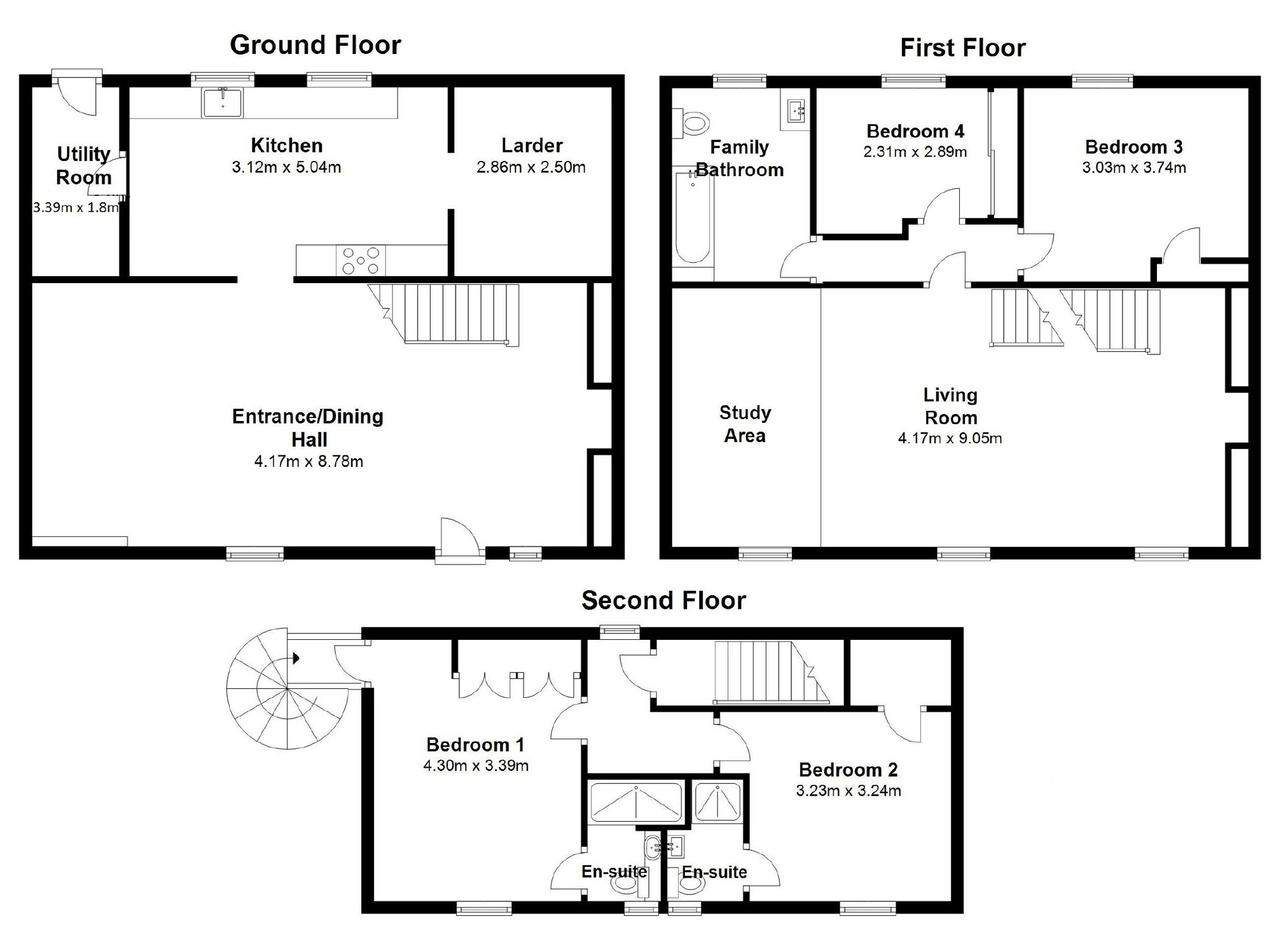Semi-detached house for sale in Chepstow NP16, 4 Bedroom
Quick Summary
- Property Type:
- Semi-detached house
- Status:
- For sale
- Price
- £ 500,000
- Beds:
- 4
- Baths:
- 3
- Recepts:
- 2
- County
- Monmouthshire
- Town
- Chepstow
- Outcode
- NP16
- Location
- Itton, Chepstow, Monmouthshire NP16
- Marketed By:
- Archer & Co
- Posted
- 2024-05-05
- NP16 Rating:
- More Info?
- Please contact Archer & Co on 01291 326893 or Request Details
Property Description
This exquisite and unique former mill, dating back to c1702 in the oldest part, has been tastefully and thoughtfully extended and refurbished over recent years to make an ideal and very comfortable family home. Nestled in an idyllic valley setting adjacent to open countryside with a driveway approach which bridges Mounton Brook and situated on the edge of the village of Mynyddbach, which in Welsh means Little Mountain', and a short distance from Shirenewton, which boasts local infant/junior school, Church and gastro pub.
Located approximately 5 miles from Chepstow and the M48 Severn Bridge with excellent commuting to Bristol/London or Newport/Cardiff.
The accommodation comprises entrance/dining hall, kitchen, utility/laundry room, walk-in pantry, living room, four bedrooms and three bathrooms. There are established, private and tranquil gardens, ample parking and double garage/workshop.
Approached via the sunken courtyard into:-
Magnificent Entrance / Dining Hall (4.17m x 8.78m (13'8" x 28'10"))
Travertine flooring throughout. Exposed beams. Feature stone fireplace. Exposed stone walling. Antique cast iron radiator. Original mill stones. Stairs off.
Kitchen (3.12m x 5.04m (10'3" x 16'6"))
Fitted with a range of base units with tumbled granite worktops. Belfast sink with mixer tap. Range cooker with electric ovens and lpg six-ring hob with extractor over. Built-in dishwasher. Tall radiator.
Utility Room (3.39m x 1.8m (11'1" x 5'11"))
Plumbing for automatic washing machine. Belfast sink. Recently installed oil fired central heating boiler.
Walk-In Larder (2.86m x 2.50m (9'5" x 8'2"))
With a range of fitted shelving.
Stairs (From Entrance Hall)
To:-
Living Room (4.17m x 9.05m (13'8" x 29'8"))
Feature exposed stone fireplace with wood burning stove. Exposed beams engineered oak flooring. Fitted wall mounted television. Tall radiator. Step up to study area, Fitted with a range of shelving.
Bedroom Four (2.31m x 2.89m (7'7" x 9'6"))
Exposed beams. Built-in wardrobes with sliding mirrored doors.
Bedroom Three (3.03m x 2.74m (9'11" x 9'0"))
Exposed beams. Built-in cupboard with hanging space.
Family Bathroom
Comprising cast iron bath with mixer tap and power shower over, vanity wash hand basin, low level wc. Tiled floor. Exposed beams. Ladder style radiator.
Stairs And Landing
Velux roof light.
Bedroom One (4.30m x 3.39m (14'1" x 11'1"))
Exposed purlins. Built-in wardrobes. Door to cast iron spiral staircase leading down to garden.
En-Suite Shower Room
Comprising step-in shower cubicle, vanity unit housing wash hand basin sourced, the Vendors tells us, from a market in Marrakesh, low level wc. Ladder style radiator. Store cupboards. Tiled floor.
Bedroom Two (3.23m x 3.24m (10'7" x 10'8"))
Built-in cupboard with hanging space. Exposed purlins.
En-Suite Shower Room
Step-in shower cubicle, pedestal wash hand basin and low level wc. Ladder style radiator.
The private & tranquil gardens
Established, private and tranquil gardens which are dissected by the old mill stream (Mounton Brook) and comprise lawns, raised borders, sunken courtyard with built-in barbecue area which makes the most of the delightful rural aspect and the abundance of local birdlife, exposed stone walling, wooden bridge leading to upper level. Outside tap and lighting.
There is ample parking and double garage/workshop with power and light.
You may download, store and use the material for your own personal use and research. You may not republish, retransmit, redistribute or otherwise make the material available to any party or make the same available on any website, online service or bulletin board of your own or of any other party or make the same available in hard copy or in any other media without the website owner's express prior written consent. The website owner's copyright must remain on all reproductions of material taken from this website.
Property Location
Marketed by Archer & Co
Disclaimer Property descriptions and related information displayed on this page are marketing materials provided by Archer & Co. estateagents365.uk does not warrant or accept any responsibility for the accuracy or completeness of the property descriptions or related information provided here and they do not constitute property particulars. Please contact Archer & Co for full details and further information.


