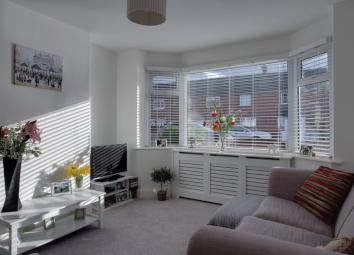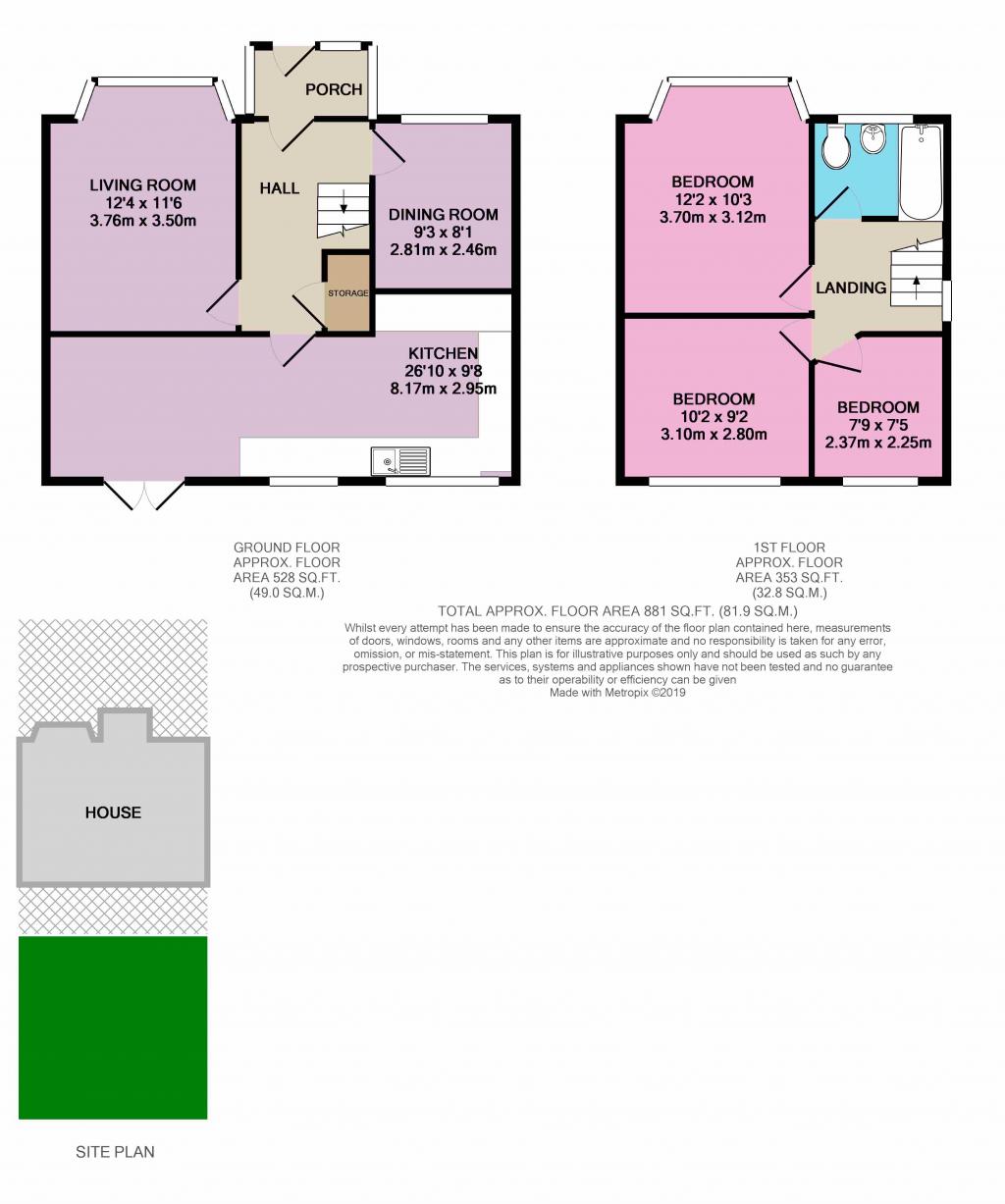Semi-detached house for sale in Cheadle SK8, 3 Bedroom
Quick Summary
- Property Type:
- Semi-detached house
- Status:
- For sale
- Price
- £ 270,000
- Beds:
- 3
- Baths:
- 1
- Recepts:
- 2
- County
- Greater Manchester
- Town
- Cheadle
- Outcode
- SK8
- Location
- Outwood Road, Heald Green, Cheadle SK8
- Marketed By:
- EweMove Sales & Lettings - Cheadle Hulme
- Posted
- 2024-04-07
- SK8 Rating:
- More Info?
- Please contact EweMove Sales & Lettings - Cheadle Hulme on 0161 937 5537 or Request Details
Property Description
As soon as you walk through the door to this superb home you can tell it's been well loved by its current owner. The fresh white walls and large windows offer plenty of natural light. A good size lounge to the front of the property provides the perfect space to relax, whilst the large modern kitchen runs the full width of the property and includes an additional seating area. To the front of the property is a dining room which could also be used as a home office, playroom or extra lounge.
Upstairs the immaculate decor and light airy feel continues with a good size master bedroom to the front of the property, a second double bedroom and single bedroom to the rear of the property. The good size bathroom with stone effect ceramic wall and floor tiles and a modern white bath suite comprising of bath, over bath shower, wash basin and WC.
To the front of the property is a large driveway provides ample parking for two cars alongside a very neat and tidy front lawn. To the rear is a good size enclosed garden with decking area, perfect for relaxing on those long summer days.
The location of this property is a real bonus, the village centre is only a short walk away with its shops, bars, and restaurants as well as direct train links into Manchester for those wanting to commute.
This really is a wonderful home so don't be disappointed, book a viewing today.
This home includes:
- Lounge
3.51m x 3.76m (13.1 sqm) - 11' 6" x 12' 4" (142 sqft)
Carpeted with uPVC double glazed bay window to the front. - Dining Room
2.81m x 2.46m (6.9 sqm) - 9' 2" x 8' (74 sqft)
Carpeted with uPVC double glazed window to the front. - Kitchen / Breakfast Room
8.17m x 2.95m (24.1 sqm) - 26' 9" x 9' 8" (259 sqft)
Real wood flooring with uPVC double glazed windows to the rear and uPVC double glazed french doors to the rear garden. Cream gloss base and wall units, integrated oven, gas hob, and dishwasher. Plumbing for washing machine. - Master Bedroom
3.7m x 3.1m (11.4 sqm) - 12' 1" x 10' 2" (123 sqft)
Carpeted with uPVC double glazed bay window to the front aspect. - Bedroom 2
2.81m x 3.1m (8.7 sqm) - 9' 2" x 10' 2" (93 sqft)
Carpeted with uPVC double glazed window to the rear. - Bedroom 3
2.37m x 2.25m (5.3 sqm) - 7' 9" x 7' 4" (57 sqft)
Carpeted with uPVC double glazed window to the rear. - Bathroom
1.61m x 2.2m (3.5 sqm) - 5' 3" x 7' 2" (38 sqft)
Ceramic wall and floor tiles with modern white bath suite comprising of bath, over bath shower, wash basin and WC.
Please note, all dimensions are approximate / maximums and should not be relied upon for the purposes of floor coverings.
Additional Information:
Band C
Band E (39-54)
Marketed by EweMove Sales & Lettings (Cheadle Hulme) - Property Reference 22505
Property Location
Marketed by EweMove Sales & Lettings - Cheadle Hulme
Disclaimer Property descriptions and related information displayed on this page are marketing materials provided by EweMove Sales & Lettings - Cheadle Hulme. estateagents365.uk does not warrant or accept any responsibility for the accuracy or completeness of the property descriptions or related information provided here and they do not constitute property particulars. Please contact EweMove Sales & Lettings - Cheadle Hulme for full details and further information.


