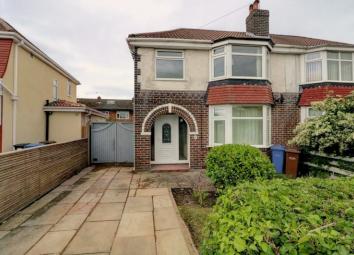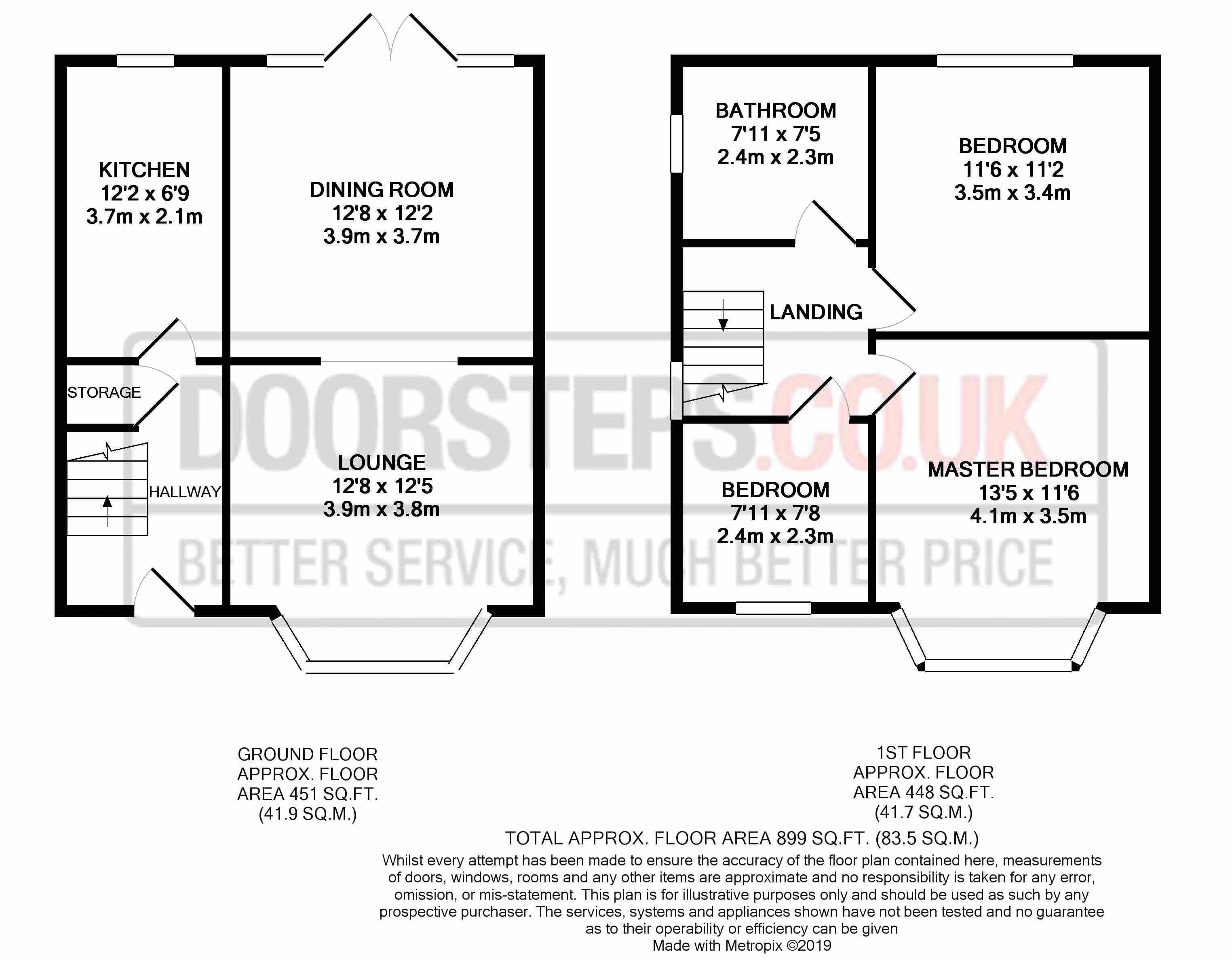Semi-detached house for sale in Cheadle SK8, 3 Bedroom
Quick Summary
- Property Type:
- Semi-detached house
- Status:
- For sale
- Price
- £ 260,000
- Beds:
- 3
- Baths:
- 1
- Recepts:
- 2
- County
- Greater Manchester
- Town
- Cheadle
- Outcode
- SK8
- Location
- Bolshaw Road, Heald Green, Cheadle SK8
- Marketed By:
- Doorsteps.co.uk, National
- Posted
- 2024-04-07
- SK8 Rating:
- More Info?
- Please contact Doorsteps.co.uk, National on 01298 437941 or Request Details
Property Description
A three bedroom, semi-detached property in this quiet residential area of Heald Green. This property will make a great home for various buyers and is currently being refurbished, having a new kitchen and bathroom and carpets throughout and is offered with no onward chain. Potential for extension subject to planning permission. Viewing is highly recommended. The property comprises in brief, entrance hall, lounge, dining room, kitchen, family bathroom and three bedrooms. The property has double glazed windows and gas central heating. Externally, to the front is an enclosed and paved, garden area, laid to lawn with shrubs, driveway, double gates to the side leading into rear garden. To the rear is an enclosed garden area, lawned with shrubs and patio seating area. Single detached garage.
Entrance
Entrance door leading into hallway, radiator. Doors leading to lounge and kitchen, under stairs cupboard.
Lounge
Bay window to front, radiators.
Dining Room
Windows to rear, French double doors leading into garden area, radiator.
Kitchen
Windows to rear and side, newly fitted kitchen units, space for appliances. Door leading into rear garden.
Landing
Access to loft,
Master Bedroom
Window to front, radiator.
Bedroom
Window to rear, radiator.
Bedroom
Window to front, radiator.
Bathroom
Window to side, bath, basin, WC, radiator.
Outside
To the front is an enclosed and paved, garden area, laid to lawn with shrubs, driveway, double gates to the side leading into rear garden. To the rear is an enclosed garden area, lawned with shrubs and patio seating area. Single detached garage.
Property Location
Marketed by Doorsteps.co.uk, National
Disclaimer Property descriptions and related information displayed on this page are marketing materials provided by Doorsteps.co.uk, National. estateagents365.uk does not warrant or accept any responsibility for the accuracy or completeness of the property descriptions or related information provided here and they do not constitute property particulars. Please contact Doorsteps.co.uk, National for full details and further information.


