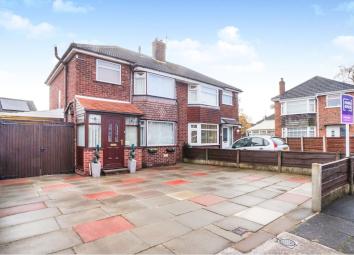Semi-detached house for sale in Cheadle SK8, 3 Bedroom
Quick Summary
- Property Type:
- Semi-detached house
- Status:
- For sale
- Price
- £ 250,000
- Beds:
- 3
- Baths:
- 1
- Recepts:
- 2
- County
- Greater Manchester
- Town
- Cheadle
- Outcode
- SK8
- Location
- Lydney Avenue, Heald Green, Stockport SK8
- Marketed By:
- Purplebricks, Head Office
- Posted
- 2024-04-07
- SK8 Rating:
- More Info?
- Please contact Purplebricks, Head Office on 024 7511 8874 or Request Details
Property Description
Extended three bedroom semi detached providing well presented accommodation on a great size plot in a cul de sac location close to popular and well regarded schools. The accommodation comprises of: Entrance porch, entrance hall, open plan lounge, kitchen and dining room and conservatory. To the first floor there are three well proportioned bedrooms and a shower room with hi spec fittings. There are modern kitchen fittings, double glazed and gas central heating. The large plot provides driveway parking for a number of vehicles leading to a gated car port providing further parking or a sheltered outdoor storage area. To the rear there is a lovely garden area with patio and lawn. The property is offered for sale with no onward chain so a quick completion can be arranged.
The property is ideally situated close to excellent transport links, the A34 and M60/56 are easily accessed. There are a number of popular schools nearby and excellent shopping facilities in the Village and nearby Cheadle Royal.
Entrance Porch
Entrance door. Door to entrance hall.
Entrance Hall
Stairs to first floor accommodation. Under stairs storage cupboard with power point. Laminate flooring. Panelled door to lounge.
Lounge/Dining Room
19' x 18'0 Max inc kitchen area.
Feature fireplace with electric fire. Open plan access to kitchen and sitting room. Coving to ceiling. Central heating radiator. Double glazed window to front.
Kitchen
Fitted units, work surfaces, sink unit and breakfast bar. Built in double oven & hob. Feature lighting. Integrated fridge/freezer. Double glazed window to rear.
Sitting Room
10'2 x 7'0
Double glazed French doors to conservatory. Central heating radiator.
Conservatory
9'8 x 8'3
Double glazed windows and French doors to garden. Tiled floor surface.
First Floor Landing
Panelled doors to bedrooms and bathroom. Double glazed window to side.
Bedroom One
12'6 x 10'2
Fitted slide door wardrobes. Central heating radiator. Double glazed bay window to front.
Bedroom Two
10'2 x 9'3
Double glazed window to rear. Central heating radiator.
Bedroom Three
7'10 x 7'7
Double glazed window to rear. Central heating radiator.
Shower Room
Shower enclosure, WC and basin suite with modern cabinetry and feature lighting. Ceiling spotlights. Central heating radiator.
Driveway
Paved driveway leading to gated car port.
Garden
Rear garden with patio and lawn. Wooden garden shed.
Property Location
Marketed by Purplebricks, Head Office
Disclaimer Property descriptions and related information displayed on this page are marketing materials provided by Purplebricks, Head Office. estateagents365.uk does not warrant or accept any responsibility for the accuracy or completeness of the property descriptions or related information provided here and they do not constitute property particulars. Please contact Purplebricks, Head Office for full details and further information.


