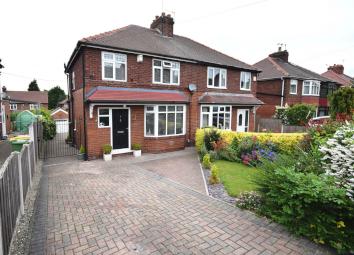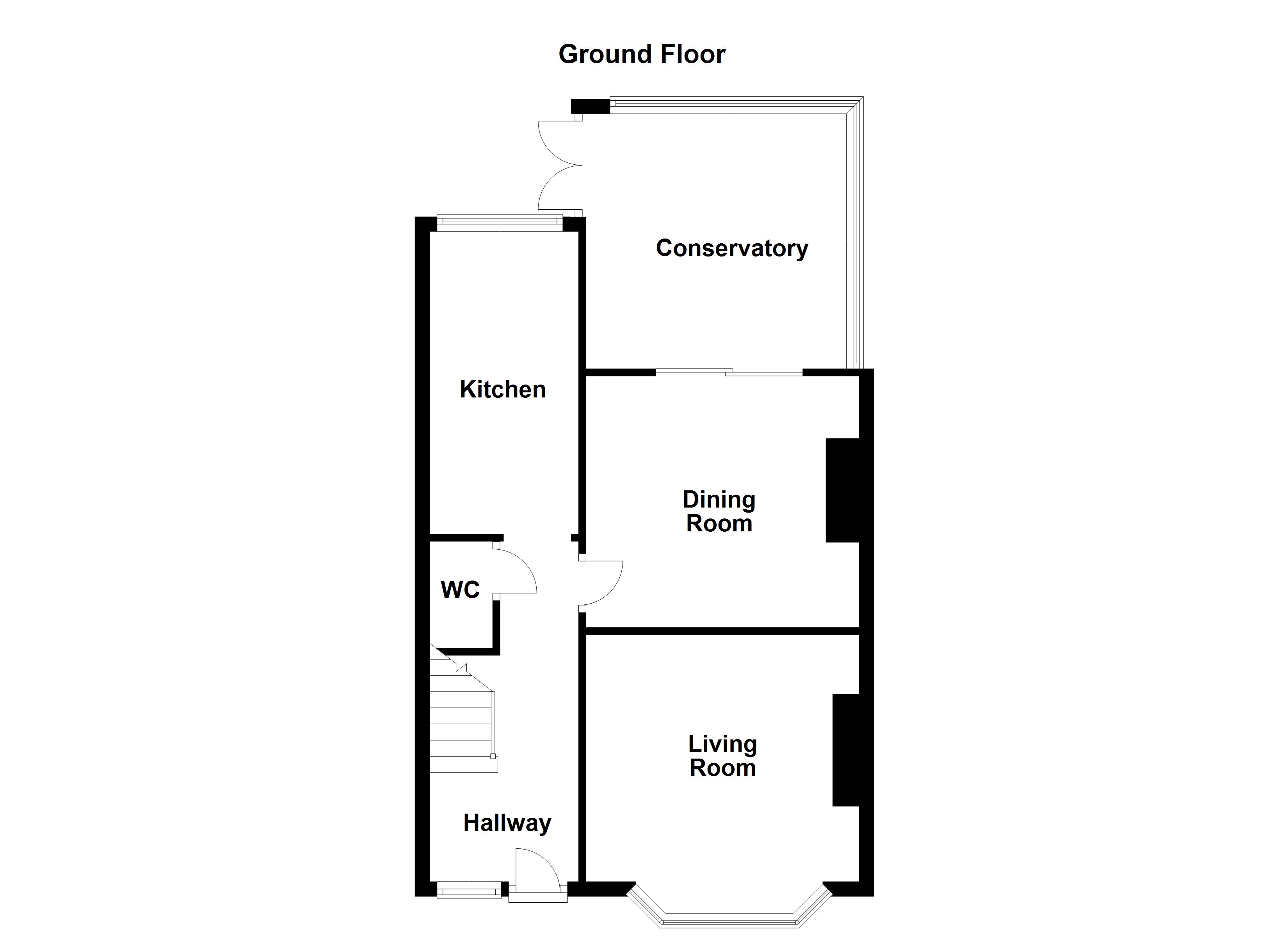Semi-detached house for sale in Castleford WF10, 3 Bedroom
Quick Summary
- Property Type:
- Semi-detached house
- Status:
- For sale
- Price
- £ 180,000
- Beds:
- 3
- Baths:
- 1
- Recepts:
- 2
- County
- West Yorkshire
- Town
- Castleford
- Outcode
- WF10
- Location
- Brookfield Avenue, Castleford WF10
- Marketed By:
- Richard Kendall
- Posted
- 2024-04-01
- WF10 Rating:
- More Info?
- Please contact Richard Kendall on 01977 308740 or Request Details
Property Description
** guide price £180,000 - £190,000 ** An extended three bedroom semi detached house in this popular location that is close to amenities including shops and schools, with easy reach of road and rail links for those wishing to commute with nearby junction 32 of the M62 motorway and Glasshoughton railway station.
The property itself offers off street parking, gardens to the front and rear, there is also brick built single garage used for storage. Internally, the property is well appointed throughout and its only by an internal viewing an one fully appreciate the size and quality of this ideal family home. Briefly comprises of entrance hallway, downstairs w..c, living room, dining room with conservatory added to the rear, extended kitchen and to the first floor, three bedrooms (bedrooms one and two having built in sliding wardrobes) and the house bathroom/w.c.
Would ideally suit the family buyer, professional couples or more mature person alike and an early viewing is recommended. Viewings can be made through Richard Kendall Estate Agent, Castleford.
Accommodation
entrance hall Front UPVC double glazed door, central heating radiator, UPVC double glazed window to the front, access to the first floor via the stairs, access into downstairs w.c., kitchen and dining room.
Dining room 11' 5" into alcove x 11' 1" (3.48m x 3.38m) Laminate flooring, central heating radiator, picture rail and open arch through to the living room. Access to the conservatory.
Living room 12' 6" max into bay x 11' 5" max into alcoves (3.81m x 3.48m) Laminate flooring, UPVC double glazed bay window to the front, central heating radiator, picture rail, t.v. And telephone points and decorative fireplace.
Conservatory 10' 2" x 9' 7" (3.1m x 2.92m) Brick and UPVC construction with polycarbonate roof, UPVC double glazed windows to the side and rear, UPVC double glazed French doors giving access to the side and access to the garden. Laminate flooring, central heating radiator, mains power and lighting.
Kitchen 13' 10" x 6' 4" (4.22m x 1.93m) max Extended to the rear. The kitchen has a range of high and low level white kitchen units with laminate work surfaces and an inset single bowl stainless steel sink and drainer with mixer tap, integral electric oven with four ring gas hob, tiling to walls and splashbacks, extractor stainless steel filter hood, plumbing for automatic washing machine, space for dryer, space for fridge freezer, breakfast bar style eating area, laminate flooring, UPVC double glazed window to the rear, central heating radiator.
Downstairs W.C. 5' 8" x 7' 2" (1.73m x 2.18m) Low level flush w.c., vanity unit with wash hand basin and mixer tap, downlight spotlights.
First floor landing Access to the three bedrooms and main house bathroom/w.c. UPVC double glazed window to the side, access to the loft, which is currently used for additional storage.
Bedroom one 11' 5" max inc wardrobe x 11' 0" (3.48m x 3.35m) Built in sliding wardrobes to one side, central heating radiator and UPVC double glazed window to the front.
Bedroom two 11' 5" max inc wardrobes x 11' 2" (3.48m x 3.4m) Built in mirrored sliding wardrobes to one wall, laminate flooring, UPVC double glazed window to the front, picture rail and central heating radiator.
Bedroom three 8' 0" x 6' 10" (2.44m x 2.08m) inc bulkhead Laminate flooring, UPVC double glazed window to the front, built in storage over bulkhead for stairs, central heating radiator.
House bathroom/W.C. 7' 8" x 6' 5" (2.34m x 1.96m) Three piece bathroom suite comprising p-shaped bath with mixer taps and mains feed shower over bath, low level flush w.c. And a wash hand basin with mixer tap. Tiling to walls and floor, downlight spotlighting, UPVC double glazed windows to the rear and side, central heating towel rail.
Externally There is drop kerb access leading to the gated driveway. The driveway is block paved and leads down the side of the house. The front boundary is a walled boundary with mature plants and shrubs to the front. Pathway to the front entrance door. Block paving leads down the side of the house to a single brick built garage with up and over door, power and lighting and is used for storage. The rear garden is a larger than average garden with fenced boundaries and has raised decked seating area and is primarily laid to lawn.
EPC rating To view the full Energy Performance Certificate please call into one of our six local offices.
Layout plans These floor plans are intended as a rough guide only and are not to be intended as an exact representation and should not be scaled. We cannot confirm the accuracy of the measurements or details of these floor plans.
Viewings To view please contact our Castleford office and they will be pleased to arrange a suitable appointment.
Property Location
Marketed by Richard Kendall
Disclaimer Property descriptions and related information displayed on this page are marketing materials provided by Richard Kendall. estateagents365.uk does not warrant or accept any responsibility for the accuracy or completeness of the property descriptions or related information provided here and they do not constitute property particulars. Please contact Richard Kendall for full details and further information.


