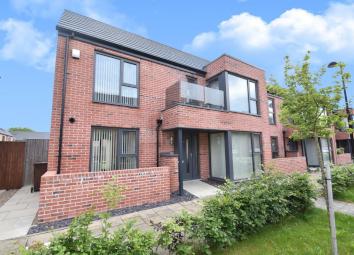Semi-detached house for sale in Castleford WF10, 3 Bedroom
Quick Summary
- Property Type:
- Semi-detached house
- Status:
- For sale
- Price
- £ 190,000
- Beds:
- 3
- Baths:
- 1
- Recepts:
- 1
- County
- West Yorkshire
- Town
- Castleford
- Outcode
- WF10
- Location
- Flockton Road, Allerton Bywater, Castleford WF10
- Marketed By:
- Tudor Sales & Lettings Ltd.
- Posted
- 2024-04-01
- WF10 Rating:
- More Info?
- Please contact Tudor Sales & Lettings Ltd. on 0113 427 9064 or Request Details
Property Description
A stunning three bedroom semi detached home positioned on Flockton Road in Allerton Bywater. To a high standard throughout the property comprises in brief: - entrance hall, kitchen diner, lounge and a wc. First floor: - Master bedroom with balcony, two further bedrooms and a bathroom. Benefits from double glazing and gas central heating. To front a block paved driveway provides off road parking for two vehicles. To the rear a fully enclosed lawned garden to the rear with decking and patio. Also a garage to the rear. Call Tudor Sales & Lettings today for more information or to arrange a viewing!
Kitchen Diner 15.42' x 11.12' (4.70m x 3.39m)
A range of contemporary walls and base units. Laminated worktops. Stainless steel sink and chrome mixer tap. Integrated oven, gas hob with extractor over. Integrated fridge freezer. Plumbing for washing machine. Central heating radiator. Double glazed window to front and a double glazed door to the rear.
Lounge 21.10' x 13.02' (6.43m x 3.97m)
Laminated flooring. Central heating radiator. Double glazed window to front. Double glazed door to rear. Stairs to first floor.
Bedroom 1 19.62' x 9.19' (5.98m x 2.80m)
Spacious double bedroom with double glazed window to front. Door leads to balcony. Storage cupboard. Central heating radiator.
Bedroom 2 11.12' x 8.33' (3.39m x 2.54m)
Double glazed window to front. Central heating radiator.
Bedroom 3 8.96' x 8.43' (2.73m x 2.57m)
Double glazed window to front. Central heating radiator. Laminated flooring.
Bathroom 6.92' x 6.66' (2.11m x 2.03m)
Modern bathroom with three piece suite comprising of: - bath with shower over. Vanity unit. Push button wc. Part tiled walls. Central heating radiator. Double glazed window.
External
To front a block paved driveway provides off road parking for two vehicles. To the rear a fully enclosed lawned garden to the rear with decking and patio. Also a garage to the rear.
Property Location
Marketed by Tudor Sales & Lettings Ltd.
Disclaimer Property descriptions and related information displayed on this page are marketing materials provided by Tudor Sales & Lettings Ltd.. estateagents365.uk does not warrant or accept any responsibility for the accuracy or completeness of the property descriptions or related information provided here and they do not constitute property particulars. Please contact Tudor Sales & Lettings Ltd. for full details and further information.


