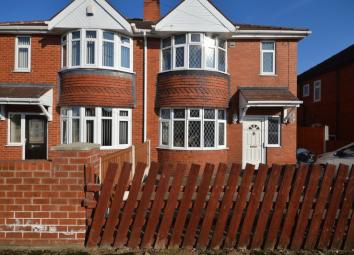Semi-detached house for sale in Castleford WF10, 3 Bedroom
Quick Summary
- Property Type:
- Semi-detached house
- Status:
- For sale
- Price
- £ 169,000
- Beds:
- 3
- Baths:
- 2
- Recepts:
- 2
- County
- West Yorkshire
- Town
- Castleford
- Outcode
- WF10
- Location
- Woodlands Avenue, Castleford WF10
- Marketed By:
- Castle Dwellings
- Posted
- 2024-01-08
- WF10 Rating:
- More Info?
- Please contact Castle Dwellings on 01977 308897 or Request Details
Property Description
This is a spacious three/four bedroom semi detached home which has had a double story extension to the rear, which provides expansive usable space. Located at the head of this private residential avenue, the property benefits from an extensive rear garden showcasing established plants, hedged borders and fruit trees. The property should appeal to those with a growing family or perhaps extended family looking for a larger than average home within a popular residential location. No vendor chain
Entrance Hall
UPVC double glazed front entrance door with frosted UPVC double glazed window to the side with lead inserts leading into the entrance hall. Coving to the ceiling, central heating radiator with cover, laminate flooring, doors leading to the lounge and family room. UPVC double glazed side entrance door with two frosted glass panel inserts. Understairs storage cupboard and staircase leading to the first floor landing. Telephone point, delph rack.
Lounge (11' 3'' x 13' 7'' (3.44m x 4.14m))
With a uPVC double glazed curved bay window to the front elevation, electric coal effect fire on a marble effect hearth with marble effect matching interior within wooden decorative surround. Television point, picture rail, central heating radiator, French doors leading into the family room.
Family Room/Dining Room (10' 8'' x 21' 9'' (3.25m(max) x 6.63m))
This large open plan room has lots of potential for the growing family to adapt it to suit their individual needs. It is currently being used as a family room and dining room and comprises of a living flame effect gas fire on a tiled hearth, TV point and an opening through to the dining area. UPVC double glazed window with leaded inserts, overlooking the rear garden, central heating radiator, ceiling rose, door through to the kitchen.
Kitchen (6' 7'' x 13' 4'' (2.00m x 4.06m))
Fitted with a range of wall and base units, with work surfaces over, incorporating a single sink and drainer, tiled splash back, integrated oven and four ring electric hob. Space for a freestanding fridge and freezer, plumbing and drainage for an automatic washing machine, two uPVC double glazed windows to the side with lead inserts, fully tiled floor, coving to the ceiling and extractor fan. Opening through to the rear entrance lobby.
Rear Entrance Lobby
With a uPVC double glazed entrance door with frosted glass panelled insert which leads to the rear elevation, coving to the ceiling and a sliding door into the downstairs w.C. Half tiled walls, fully tiled floor.
Cloakroom (3' 2'' x 4' 2'' (0.96m x 1.28m))
Comprising of half tiled walls, low flush w.C., wall mounted wash basin with stainless steel mixer tap, coving to the ceiling, fully tiled floor, uPVC double glazed frosted window to the rear.
Landing
With access to the loft space, uPVC double glazed frosted window to the side, coving to the ceiling, doors to the bedrooms and the family bathroom.
Bedroom One (11' 5'' x 13' 7'' (3.48m x 4.14m))
With a uPVC double glazed curved bay window with lead inserts to the front elevation, picture rail, central heating radiator, television point and a ceiling fan.
Bedroom Two (8' 11'' x 9' 11'' (2.73m x 3.02m))
With a uPVC double glazed window with lead inserts to the rear elevation, central heating radiator, coving to the ceiling, extractor fan. Door to the en suite bathroom/w.C.
En-Suite Bathroom (6' 6'' x 8' 10'' (1.97m x 2.68m))
Fitted with a white three piece suite which comprises of a panelled bath with two stainless steel taps, pedestal wash basin with chrome mixer tap, low flush w.C., fully tiled walls, uPVC double glazed frosted windows to the rear and side elevation with lead inserts. Central heating radiator. The en suite is fitted with an Insignia cabin shower.
Dressing Room/Bedroom Four (11' 1'' x 11' 11'' (3.37m x 3.63m))
Inset spotlights to the ceiling, ceiling fan, picture rail, central heating radiator, door through to bedroom with stained glass blocks to either side.
Bedroom Three (6' 0'' x 6' 8'' (1.82m x 2.03m))
With a uPVC double glazed window with lead inserts to the front elevation, picture rail, central heating radiator and television point.
Family Bathroom (6' 5'' x 7' 11'' (1.96m x 2.42m))
Fitted with a white three piece suite which comprises of a Jacuzzi bath having two chrome taps and fully tiled panelling, wall mounted wash basin with chrome mixer tap and vanity units below, low flush w.C. Fully tiled walls, coving to the ceiling, extractor fan, UPVC double glazed frosted window to the side elevation. Central heating radiator.
Externally
The front has a block paved driveway and a timber panelled fence surround at the side. A side concrete driveway leads to the single detached garage with up and over door. Gated access into the rear garden to the block paved patio, which is ideal for entertaining purposes, a pleasant lawned garden with borders of plants, trees and shrubs. Mature fruit trees. Timber panelled fence surround. The rear garden is also private and enclosed .
Ground Floor
First Floor
EPC
Property Location
Marketed by Castle Dwellings
Disclaimer Property descriptions and related information displayed on this page are marketing materials provided by Castle Dwellings. estateagents365.uk does not warrant or accept any responsibility for the accuracy or completeness of the property descriptions or related information provided here and they do not constitute property particulars. Please contact Castle Dwellings for full details and further information.


