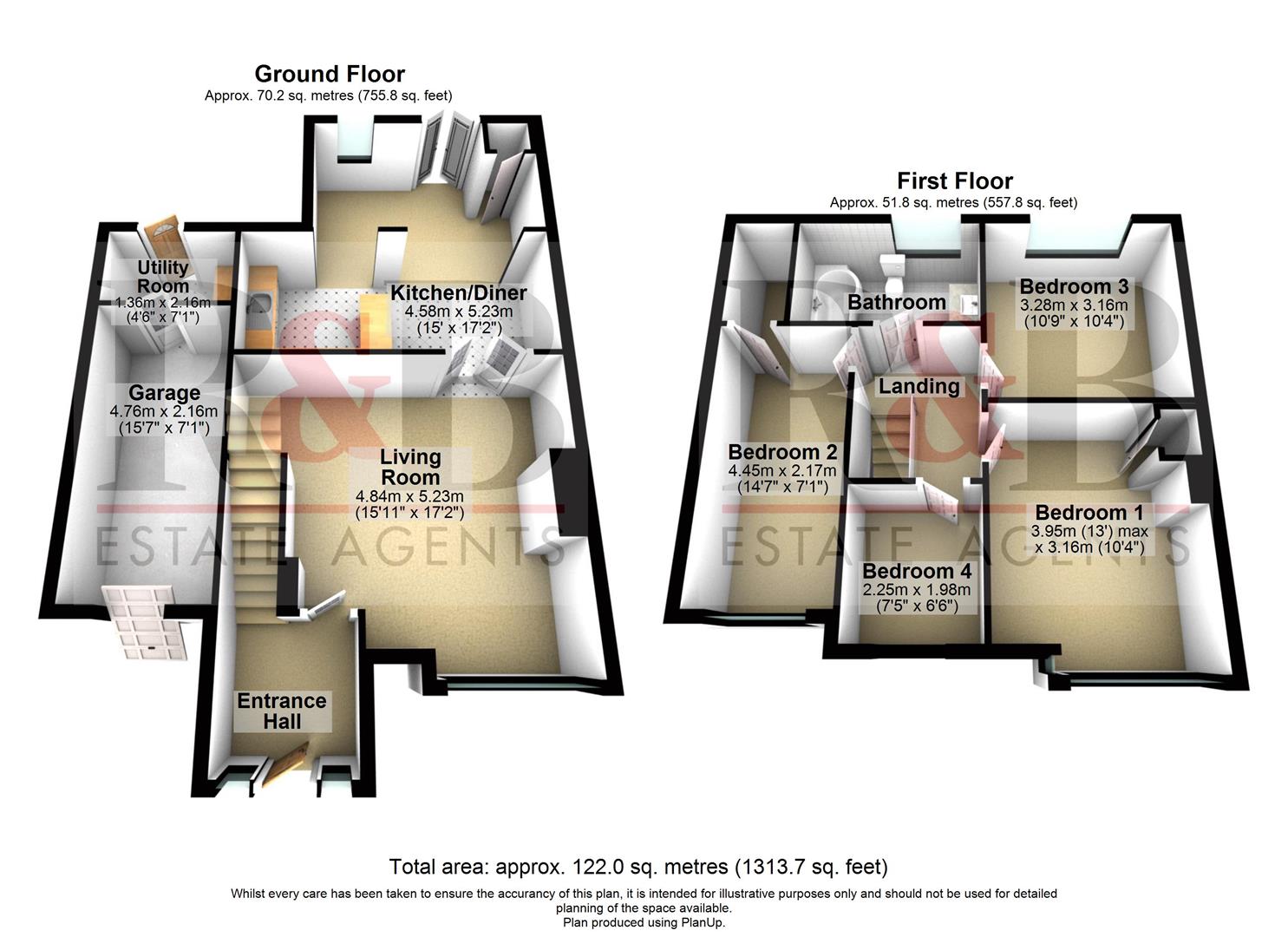Semi-detached house for sale in Carnforth LA5, 4 Bedroom
Quick Summary
- Property Type:
- Semi-detached house
- Status:
- For sale
- Price
- £ 210,000
- Beds:
- 4
- Baths:
- 1
- Recepts:
- 1
- County
- Lancashire
- Town
- Carnforth
- Outcode
- LA5
- Location
- Ruskin Grove, Bolton Le Sands, Carnforth LA5
- Marketed By:
- R & B Estate Agents
- Posted
- 2024-04-30
- LA5 Rating:
- More Info?
- Please contact R & B Estate Agents on 01524 937834 or Request Details
Property Description
Beautifully presented, extended four bedroom semi detached property in the popular village of Bolton Le Sands, boasting attractive front and rear gardens, driveway and garage.
To the ground floor, the generously proportioned accommodation currently comprises immaculate lounge with a feature Portuguese Limestone fireplace and a stylish, open plan kitchen diner incorporating a range of modern kitchen units. Rooms to the first floor include three double bedrooms, a fourth bedroom alternatively ideal for study or dressing room, and a sleek, three piece bathroom suite.
Further benefits to the property include gas central heating and double glazing throughout plus a large loft room which is fully boarded with power and light.
Externally, to the front aspect of the property there is a well maintained front garden and a block paved driveway leading to a garage. To the rear, there is a delightful, landscaped garden which offers paved patio and gravelled areas - designed with low maintenance in mind.
Situated in the sought after village of Bolton Le Sands, the property is in a great location close to all local amenities including schools, post office, shops and restaurants. Bolton Le Sands is an ideal area for families, couples or individuals alike, with Carnforth, Morecambe and Lancaster all within easy reach. There are regular bus services plus Carnforth train station and access to the M6 motorway nearby.
Ground Floor
Entrance Hall
UPVC door opening to welcoming entrance hall. Stairs to the first floor. Radiator, power and light.
Lounge (4.84m x 5.23m (15'10" x 17'1"))
Well presented, spacious living room with feature gas fire set in a Portuguese Limestone surround. UPVC double glazed window to front elevation. Radiator, power and light. Double doors opening to:
Kitchen Diner (4.58m x 5.23m (15'0" x 17'1"))
Stylish, open plan kitchen diner incorporating:
Kitchen Area - A range of modern wall and base with contrasting work surface and splash back tiling. Inset stainless steel sink and drainer unit and gas hob with extractor unit above and oven below. Plumbing for dishwasher and space for fridge freezer. UPVC double glazed window to the side aspect. Power & light.
Dining/Sitting Area - UPVC double glazed door with side panel leading to the rear garden. UPVC double glazed window to rear elevation. Two Velux windows. Cupboard housing boiler and providing storage space. Radiator, power and light.
Utility Room (External Access/Access Via Garage) (1.36m x 2.16m (4'5" x 7'1"))
Plumbing for washing machine and dryer. Power and light. Door into garage.
First Floor
Landing
Access to loft room via pull down ladder. UPVC double glazed, opaque window. Radiator and light point.
Bedroom One (3.95m (max) x 3.16m (12'11" (max) x 10'4"))
Generous double bedroom with fitted cupboard. UPVC double glazed window to front elevation. Radiator, power and light.
Bedroom Two (4.45m x 2.17m (14'7" x 7'1"))
Good size double bedroom with views over the rear garden. UPVC double glazed window to rear elevation. Radiator, power and light.
Bedroom Three (3.28m x 3.16m (10'9" x 10'4"))
Spacious double bedroom with fitted cupboard. UPVC double glazed window to front elevation. Radiator, power and light
Bedroom Four (2.25m x 1.98m (7'4" x 6'5"))
Alternatively ideal for study/dressing room. UPVC double glazed window to front elevation. Radiator, power and light.
Bathroom
Contemporary three piece bathroom suite comprising P shaped bath with wall mounted shower, low flush WC and wash hand basin set in vanity unit. Radiator and light point.
External
Front
Block paved driveway leading to garage. Lawned front garden with shrub and flower borders.
Rear
Enclosed rear garden, attractively landscaped with paved patio and gravelled areas. Access to utility room.
Viewings.
By appointment with agents only
Office Hours.
Weekdays 9.00am - 5.30pm Saturday 9.00am - 2.00pm
Disclaimer
These particulars, whilst believed to be accurate are set out as a general outline only for guidance and do not constitute any part of an offer or contract. Intending purchasers should not rely on them as statements of representation of fact, but must satisfy themselves by inspection or otherwise as to their accuracy. No person in this firms employment has the authority to make or give any representation or warranty in respect of the property. It is not company policy to test any services or appliances in properties offered for sale and these should be verified on survey by prospective purchasers.
Property Location
Marketed by R & B Estate Agents
Disclaimer Property descriptions and related information displayed on this page are marketing materials provided by R & B Estate Agents. estateagents365.uk does not warrant or accept any responsibility for the accuracy or completeness of the property descriptions or related information provided here and they do not constitute property particulars. Please contact R & B Estate Agents for full details and further information.


