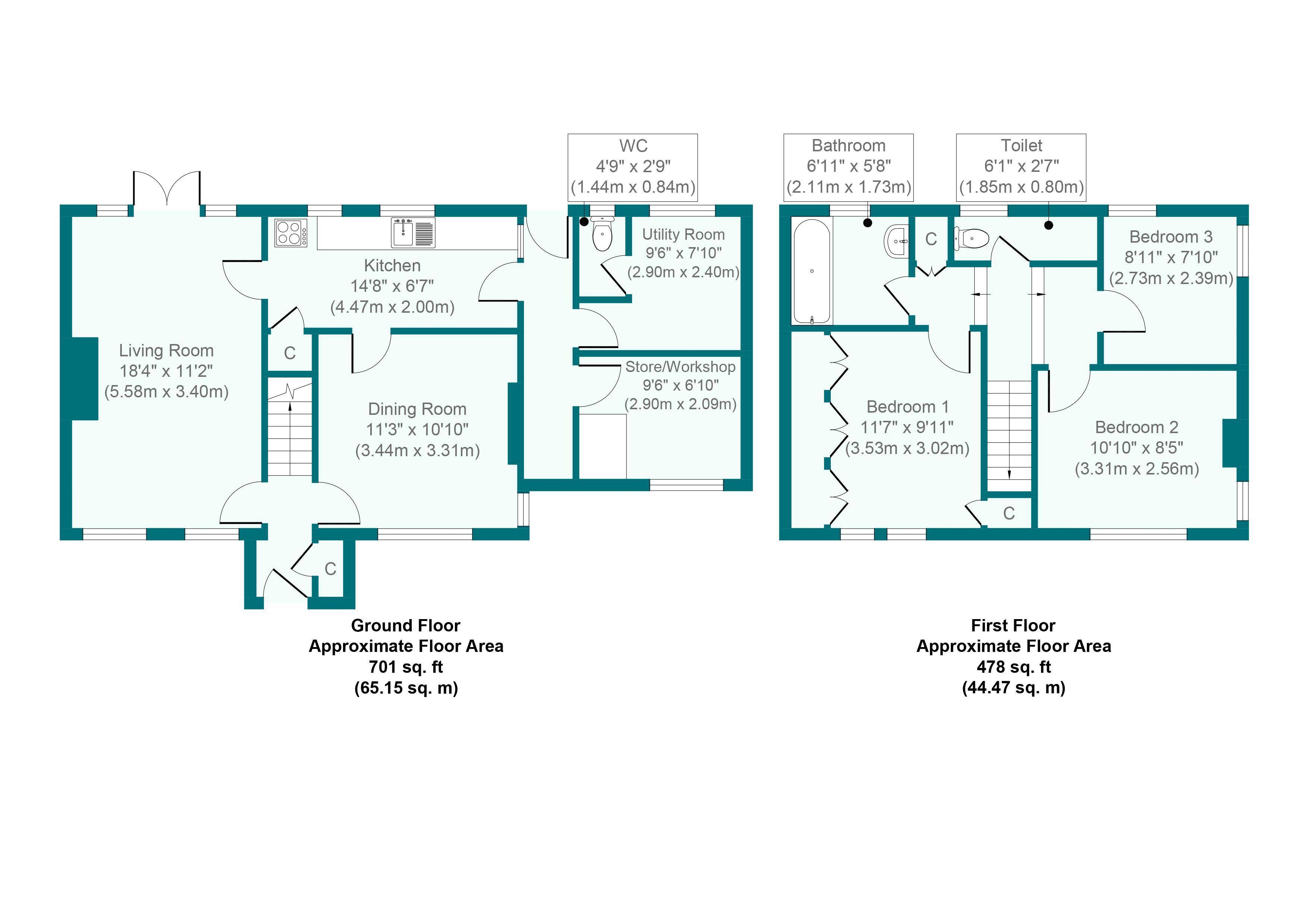Semi-detached house for sale in Carnforth LA6, 3 Bedroom
Quick Summary
- Property Type:
- Semi-detached house
- Status:
- For sale
- Price
- £ 200,000
- Beds:
- 3
- Baths:
- 2
- Recepts:
- 2
- County
- Lancashire
- Town
- Carnforth
- Outcode
- LA6
- Location
- Melling, Carnforth LA6
- Marketed By:
- Waterhouse Estate Agents
- Posted
- 2018-12-11
- LA6 Rating:
- More Info?
- Please contact Waterhouse Estate Agents on 01524 916990 or Request Details
Property Description
An appealing three bedroom property, situated in the picturesque, sought-after village of Melling. The property is in need of overall modernisation but once completed would make a fantastic family home.
This well-proportioned property is a great opportunity to create your perfect home in a popular and established village setting located only 2 miles from Hornby and 6 miles from Kirkby Lonsdale. Now in need of modernisation, this much loved home offers the chance to incorporate your own tastes and requirements to suit your own lifestyle. There is also the opportunity to re-configure or extend the existing accommodation to provide larger, more flexible living or family space. The property benefits from double glazing throughout and is situated on a very large plot.
Melling is a beautiful village set along the Lune Valley. Within the village is a primary school (rated good by Ofsted, pre school, St Wilfrid's church and a village hall. Nearby Hornby has a doctors surgery, village shop, butchers and post office. A supermarket and a range of artisan shops can be found in Kirkby Lonsdale (6 miles).
Living Room (18' 4'' x 11' 2'' (5.58m x 3.4m))
This lovely light room spans the entire length of the property and includes french doors at the rear opening up in to the garden. There is an original fireplace with a tiled hearth and surround.
Kitchen (14' 8'' x 6' 7'' (4.47m x 2m))
The good sized kitchen has access to the living room and dining room and also leads in to the utility area. There is a handy under the stairs storage cupboard.
Views look over the rear garden.
Dining Room (11' 3'' x 10' 10'' (3.44m x 3.31m))
There is an original open fireplace with a tiled hearth and surround (currently fitted with an inset gas fire).
Bedroom 1 (11' 7'' x 9' 11'' (3.53m x 3.02m))
This large bedroom has plenty of storage space with the large built in wardrobes on one wall and an additional over stairs storage cupboard. Views look over the front garden and to the hills in the distance.
Bedroom 2 (10' 10'' x 8' 5'' (3.31m x 2.56m))
This good sized bedroom has views over the front and side gardens.
Bedroom 3 (8' 11'' x 7' 10'' (2.73m x 2.39m))
Another double room with dual aspect windows overlooking the rear garden.
Bathroom (6' 11'' x 5' 8'' (2.11m x 1.73m))
A good sized bathroom comprising of a bath with overhead electric shower and hand basin.
Toilet (6' 1'' x 2' 7'' (1.85m x 0.8m))
Separate WC
Utility Room (9' 6'' x 7' 10'' (2.9m x 2.4m))
Accessed from the kitchen the utility room area could be easily converted to be included as part of the main living area. There is power and water with plumbing for washing machine and tumble dryer.
Downstairs WC (4' 9'' x 2' 9'' (1.44m x 0.84m))
Store/ Workshop (9' 6'' x 6' 10'' (2.9m x 2.09m))
Currently uses as a coal store and storage area, again this could easily be incorporated into the main home.
Externally
To the front of the property is a large garden laid mainly to lawn with a central pathway leading up to the property. There are mature shrubs and hedges with well stocked borders.
To the rear is a very large tiered garden with mature borders, vegetable plots and planting with a pathway that leads up to the detached garage and greenhouse and then on to the large lawn beyond.
Useful Information
Council Tax Band - B Water - Mains Sewage - Mains Heating - In need of modernisation
Property Location
Marketed by Waterhouse Estate Agents
Disclaimer Property descriptions and related information displayed on this page are marketing materials provided by Waterhouse Estate Agents. estateagents365.uk does not warrant or accept any responsibility for the accuracy or completeness of the property descriptions or related information provided here and they do not constitute property particulars. Please contact Waterhouse Estate Agents for full details and further information.


