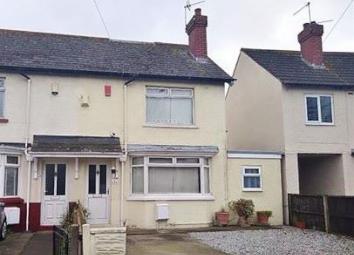Semi-detached house for sale in Cardiff CF24, 3 Bedroom
Quick Summary
- Property Type:
- Semi-detached house
- Status:
- For sale
- Price
- £ 165,000
- Beds:
- 3
- Baths:
- 1
- Recepts:
- 2
- County
- Cardiff
- Town
- Cardiff
- Outcode
- CF24
- Location
- Tweedsmuir Road, Tremorfa, Cardiff CF24
- Marketed By:
- David's Homes Estate Agency
- Posted
- 2019-02-21
- CF24 Rating:
- More Info?
- Please contact David's Homes Estate Agency on 029 2227 8697 or Request Details
Property Description
Description
An extended and improved semi-detached house offering an excellent standard of accommodation on this increasingly popular residential estate. The property has versatile living options due to its ground floor extension and additional loft room. A lovely home.
The property is situated on this popular residential estate, circa two miles east of Cardiff city centre, being positioned close to local amenities, with the new 'Hub' Leisure Centre and swimming pool within easy walking distance. The newly built modern health centre is also within easy walking distance.
Public transport is available on Tweedsmuir Road itself, offering regular access to and from Cardiff city centre.
Entrance Hall
With laminate style flooring, central heating radiator, electric power points, stairs to first floor, and door off to:
Lounge
13'0 x 12'5
With laminate style flooring, central heating radiator, electric power points, and double glazed bay window to front and door off to:
Kitchen/Diner
17'6 (max) x 15'7 (max)
An L shaped kitchen comprising a range of wall and base units, integrated electric hob, oven and microwave, work surfaces, stainless sink unit with mixer tap over, plumbing for automatic washing machine, tile-effect flooring, electric power points, central heating radiator, double glazed window to rear and patio doors to the rear garden.
Further door to:
Bedroom 1
24'6 x 6'2
With carpet and vinyl flooring, central heating radiator, electric power points, double glazed window to front and patio doors to rear garden.
First Floor:
Landing
With carpet, central heating radiator, electric power points and doors off to:
Bedroom 2
12'7 x 9'4
With laminate style flooring, central heating radiator, electric power points, built in wardrobe and double glazed window to front.
Bedroom 3
9'8 x 7'3
With laminate style flooring, central heating radiator, electric power points, storage cupboard housing boiler, under stairs storage and double glazed window to front.
Bathroom
5'7 x 6'0
With a suite in white comprising bath, W.C., pedestal wash hand basin, central heating radiator, electric shower over bath, fully tiled to ceiling height, tiled flooring, and obscured double glazed window to rear.
Loft Room
15'7 (max) x 10'1 (max)
Accessed from a stairwell to the second floor, with carpet, central heating radiator, electric power points, double glazed window to rear and side, and under-eaves storage cupboards.
Rear Garden
Front:
With driveway for off-road parking.
Rear:
An excellent sized rear garden with decked area.
Services
We understand the property is connected to all mains services.
Please Note
We understand this property is Freehold, though we advise this is verified any interested parties' legal representative.
Viewings
Please contact David's Homes where we will be delighted to arrange an accompanied viewing for you seven days a week.
Property Location
Marketed by David's Homes Estate Agency
Disclaimer Property descriptions and related information displayed on this page are marketing materials provided by David's Homes Estate Agency. estateagents365.uk does not warrant or accept any responsibility for the accuracy or completeness of the property descriptions or related information provided here and they do not constitute property particulars. Please contact David's Homes Estate Agency for full details and further information.

