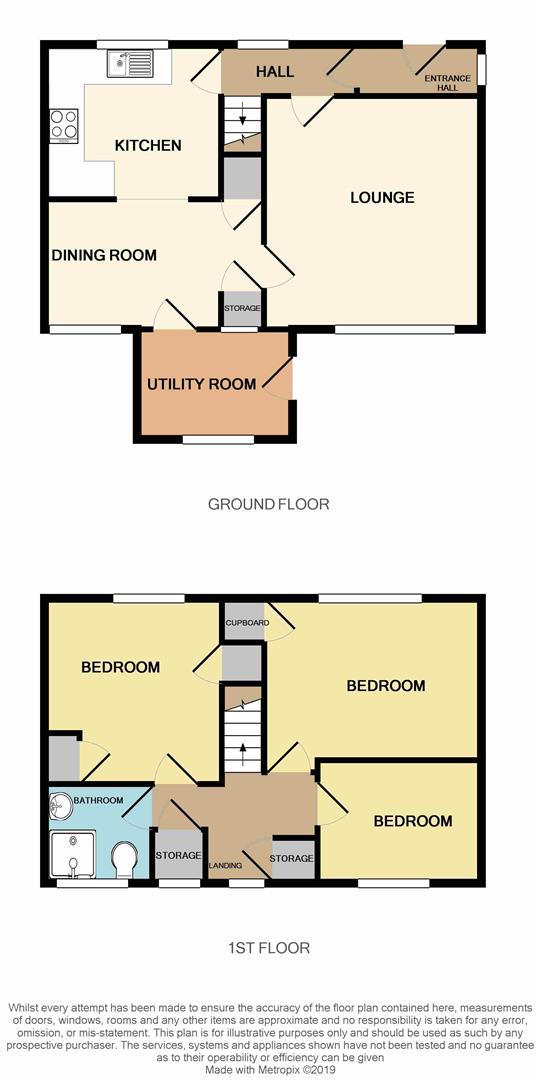Semi-detached house for sale in Caerphilly CF83, 3 Bedroom
Quick Summary
- Property Type:
- Semi-detached house
- Status:
- For sale
- Price
- £ 150,000
- Beds:
- 3
- Baths:
- 1
- Recepts:
- 2
- County
- Caerphilly
- Town
- Caerphilly
- Outcode
- CF83
- Location
- Heol-Y-Beddau, Caerphilly CF83
- Marketed By:
- Aktons Estate Agents
- Posted
- 2024-04-18
- CF83 Rating:
- More Info?
- Please contact Aktons Estate Agents on 029 2053 8197 or Request Details
Property Description
Prime location. Walking distance to Caerphilly Town and it Historic Caerphilly Castle. Close to Welsh primary school. The property is nicely presented but will require updating. Entrance porch, entrance hall, lounge, kitchen, dining room. Three bedrooms, wash room. Front, side and spacious rear garden. Good road and rail links to Cardiff.
Viewings recommended. No onward chain. EPC D.
Entrance Porch
Via Upvc obscure double glazed door to entrance porch. Obscure Upvc double glazed window to the front and side. Upvc double glazed door access to the entrance hall.
Entrance Hall
Upvc double glazed window to the front, radiator, stairs to first floor.
Lounge (3.71 x 3.95 (12'2" x 12'11"))
Upvc double glazed window to the rear and overlooking the porch. Coved ceiling, radiator, feature fire surround with gas fire (not working).
Dining Room (2.31 x 2.71 (7'6" x 8'10"))
Upvc double glazed window to the rear, Upvc double glazed door to the utility room. Coved ceiling, under stairs storage cupboard. Pantry cupboard. Radiator.
Kitchen (2.69 x 2.72 (8'9" x 8'11"))
Uovc double glazed window to the front, fitted wall and base units, roll over preparation surface with inset sink drainer, tiled splash back. Space for cooker, plumbing for automatic washing machine. Free standing storage cupboards.
Utility Room (2.48 x 1.89 (8'1" x 6'2"))
Upvc double glazed window to the rear and side, Double glazed door to the garden. Base units with work surface above.
Landing
Loft access with pull down ladder loft is boarded., Upvc double glazed window to the rear, Cupboard housing the Baxi combination gas boiler. Storage cupboard with obscure double glazed window to the rear.
Bedroom One (2.74 x 3.35 (8'11" x 10'11"))
Upvc double glazed window to the front, storage cupboard, radiatpr. Tiled ceiling.
Bedroom Two (2.74 x 3.35 (8'11" x 10'11"))
Upvc double glazed window to the front, two storage cupboards, radiator.
Bedroom Three (2.81 x 2.11 (9'2" x 6'11"))
Upvc double glazed window to the rear, radiator.
Shower Wash Room (1.71 x 1.83 (5'7" x 6'0"))
Obscure Upvc double glazed window to the rear, walk in shower with electric shower above, tiled splash back, low level W.C, . Wash hand basin. Non slip flooring. Radiator.
Front
Enclose garden with gate access, garden sweeps to the side, wall and fenced boundary. Side gate access to the rear garden.
Rear
Spacious rear garden mainly laid to lawn, apple tree, mature shrubs, paved patio. Side gate access to the front.
Outbuildings
Two storage sheds, WC.
No On Ward Chain
Property Location
Marketed by Aktons Estate Agents
Disclaimer Property descriptions and related information displayed on this page are marketing materials provided by Aktons Estate Agents. estateagents365.uk does not warrant or accept any responsibility for the accuracy or completeness of the property descriptions or related information provided here and they do not constitute property particulars. Please contact Aktons Estate Agents for full details and further information.


