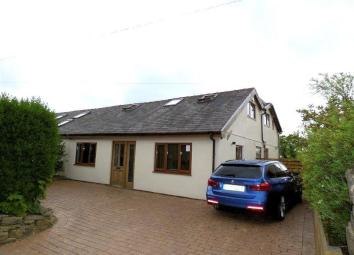Semi-detached house for sale in Bury BL0, 4 Bedroom
Quick Summary
- Property Type:
- Semi-detached house
- Status:
- For sale
- Price
- £ 359,950
- Beds:
- 4
- Baths:
- 1
- Recepts:
- 2
- County
- Greater Manchester
- Town
- Bury
- Outcode
- BL0
- Location
- Bolton Road West, Holcombe Brook, Bury BL0
- Marketed By:
- Weale and Hitchen
- Posted
- 2019-04-16
- BL0 Rating:
- More Info?
- Please contact Weale and Hitchen on 01204 911895 or Request Details
Property Description
A stylishly presented three/four bedroomed semi detached house with a stunning contemporary interior boasting 27' impressive open plan Family Room combining lounge, dining and kitchen areas which take full advantage of the private garden to rear. Surprisingly spacious offering extremely versatile accommodation, over two floors, lying close to all amenities in the heart of Holcombe Brook and set within an excellent catchment area for local schools. The property has been presented by its owners to an exceptional standard and internal viewing is essential to appreciate the size and opulent finish of this superb family home.
Entrance Hall
Attractive wood/glass panelled staircase leading to first floor. LED lighting. Understairs store cupboard.
Additional Photograph
Sitting Room (3.43m x 3.35m (11'3 x 11'))
Attractive wood flooring. A versatile living room currently used as a sitting room
Study/ Bedroom 4 (3.43m x 3.12m (11'3" x 10'3"))
Windows on two elevations. Wood floor. LED spotlighting
Superb Open Plan Family Room/Kitchen (8.38m x 6.40m (27'6" x 21'0"))
A superb family room combining most modern requirements of lounge, dining room and kitchen areas taking full advantage of views and access to the private rear garden via six pane bi-fold doors.
Lounge and dining area incorporate a feature split face mosaic tiled wall with points for flat screen T.V. Kitchen area fitted with an extensive range of high gloss, wall and base units incorporating ceramic hob with brushed steel feature canopy extractor and built under electric oven. Integrated fridge, freezer, dishwasher . Central Island. Complementary butchers block worksurfaces with contrasting splashback tiling. Six pane bi-fold doors leading to private rear garden.
Utility Room (2.26m x 1.27m (7'5" x 4'2"))
Wood floor. Plumbing for automatic washing machine. LED lighting.
Shower Room
Three piece white suite comprising walk in shower cubicled with large drenching shower head, hand washbasin set on attractive pedestal and low level w.C. Wood floor. LED Spotlighting. Complemenary part tiled walls.
First Floor
Landing
Bedroom 1 (5.08m x 4.65m (16'8" x 15'3"))
With large walk in wardrobe. Attractive wood floor. Additional Velux window and LED spotlights.
Additional Photograph
Additional Photograph
Additional Photograph
En-Suite Washroom/ W, C
Two piece suite comprising attractive hand washbasin set on attractive pedestal and low level w.C. Wood floor.
Bedroom 2 (3.89m x 3.12m (12'9" x 10'3"))
Wood floor. LED spotlighting. Exposed beams. Additional Velux window.
Bedroom 3 (4.47m x 3.38m (14'8" x 11'1"))
Overall. Two Velux windows. Wood floor. Inbuilt robe. LED spotlights.
Bathroom (2.69m x 2.36m (8'10" x 7'9"))
Plus entrance. Contemporary Four piece white suite comprising Large walk in shower, attractive free standing Roll top oval bath, hand washbasin and low level w.C. Wood Floor. Complementary mosaic effect part tiled walls. LED spotlights.
Additional Photograph
Outside
Well screened garden forecourt to front with attractive etched concrete driveway providing off road parking for 2/3 vehicles. Professionally landscaped private garden to rear, mainly laid to lawn with modern raised composite decked patio area and stocked with an abundance of mature shrubs and borders. Large garden shed. Attractive six pane bi-fold doors.
Additional Photograph
Additional Photograph
Rear Elevation
Views To Rear
Viewings
By Telephone appointment with our office on
Property Location
Marketed by Weale and Hitchen
Disclaimer Property descriptions and related information displayed on this page are marketing materials provided by Weale and Hitchen. estateagents365.uk does not warrant or accept any responsibility for the accuracy or completeness of the property descriptions or related information provided here and they do not constitute property particulars. Please contact Weale and Hitchen for full details and further information.

