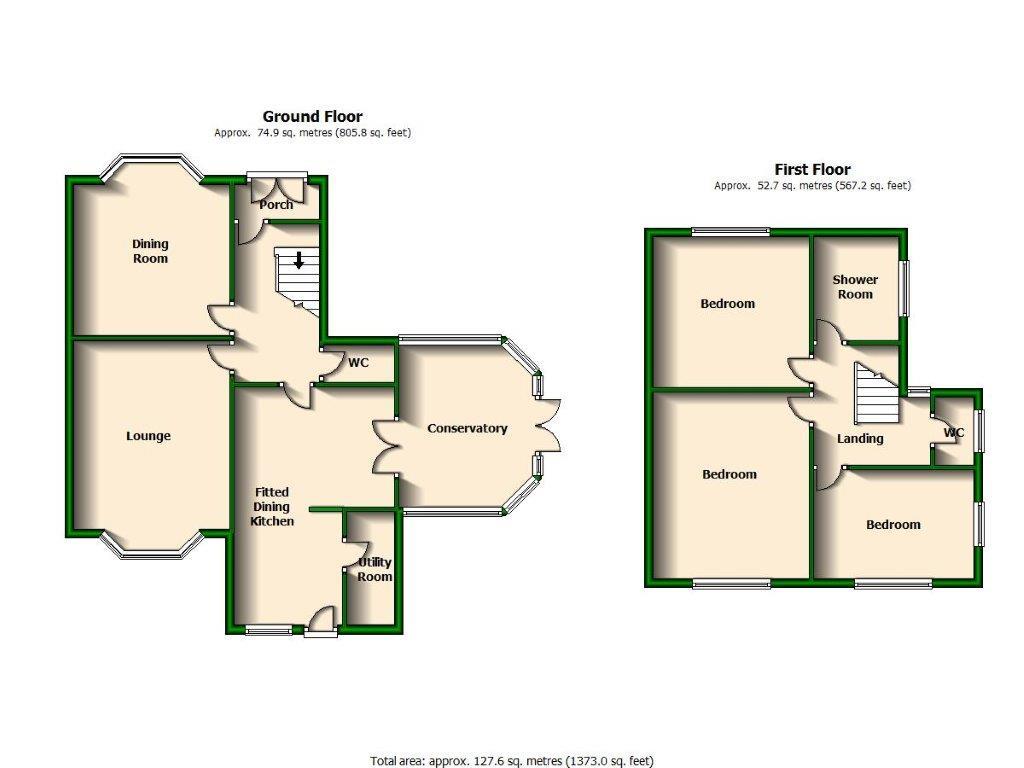Semi-detached house for sale in Bury BL0, 3 Bedroom
Quick Summary
- Property Type:
- Semi-detached house
- Status:
- For sale
- Price
- £ 355,000
- Beds:
- 3
- Baths:
- 2
- County
- Greater Manchester
- Town
- Bury
- Outcode
- BL0
- Location
- Mayfield Road, Ramsbottom, Bury BL0
- Marketed By:
- Weale and Hitchen
- Posted
- 2018-12-01
- BL0 Rating:
- More Info?
- Please contact Weale and Hitchen on 01204 911895 or Request Details
Property Description
A generously proportioned and well planned bay fronted semi-detached property. Occupying a prime corner plot in an established and much sought after residential location. Immaculately presented and decorated throughout the property provides a fantastic family home in a desirable position well placed for good local schools and local amenities. Viewing is essential in order to appreciate.
Accommodation
Particulars awaiting vendor approval.
Entrance Porch
Double glazed 'arched' Upvc doors, original tiled floor.
Reception Hallway
Reception hallway including spindled staircase, 'Karndean' flooring.
Cloakroom W.C.
Comprising two piece white suite - pedestal wash basin and w.C.
Bay Fronted Dining Room (4.24m x 3.61m into bay)
Original tiled fireplace complete with mantle surround, wall light and cabinet to side alcoves, ceiling cornice
Bay Fronted Lounge (4.88m x 3.61m into bay)
Overlooking patio and garden with view of Peel Tower. Marble fireplace with mantle surround, display shelves to side alcove, ceiling cornice.
Fitted Dining Kitchen (5.51m x 3.98m overall)
Combining superb fitted kitchen and dining area. Comprehensive range of fitted base and wall units incorporating split level double oven, microwave, ceramic hob and canopy hood, inset sink unit, quartz worksurfaces with complimentary glass splashback, 'Karndean' flooring, recessed lighting, plumbed for dishwasher.
Additional Photograph
Dining Area
Laundry/Utilty (2.75m x 1.45m)
Base and wall units, inset sink unit, plumbed for automatic washing machine, vented for dryer, wall mounted central heating boiler.
Dining Area To Conservatory
Conservatory (3.77m x 3.11m)
Generous conservatory overlooking mature gardens, 'Karndean' flooring.
First Floor
Landing, loft access with foldaway ladder.
Bedroom 1 (4.08m x 3.66m)
Double bedroom with aspect to rear.
Bedroom 2 (3.62m x 3.53m)
Double bedroom with aspect to front.
Bedroom 3 (3.89m x 2.52m)
Double bedroom with windows on two elevations.
Shower 'wet' Room (2.43m x 1.91m)
Fully tiled wet room with walk-in shower and large vanity basin, recessed lighting, chrome towel rail.
Separate W.C.
Comprising, w.C., and hand wash basin, chrome towel rail, tiled walls and floor.
Outside
Parking
Driveway hardstanding for two vehicles.
Gardens
Wonderfully mature lawned gardens bordering three sides with natural screen hedging, generously stocked beds, borders, rockeries and patio areas.
Front Garden
Side Garden
Rear Garden
Rear Patio
Location
A highly sought after residential area, three miles north of Bury, close to most local amenities and schools for all ages. Approached directly from Longsight Road.
Mortgage Advice
St John Healey ba (Hons) CeMap, is a financial consultant specialising in mortgage advice. St John has a wealth of knowledge and experience within the industry giving him the ability to access the whole of the market in order to secure the correct mortgage for your individual requirements. If you would like to organise a convenient time for a free consultation or just want more information then please do not hesitate to contact or email Your home may be repossessed if you do not keep up repayments on your mortgage. There will be no fee for the advice given.
Property Location
Marketed by Weale and Hitchen
Disclaimer Property descriptions and related information displayed on this page are marketing materials provided by Weale and Hitchen. estateagents365.uk does not warrant or accept any responsibility for the accuracy or completeness of the property descriptions or related information provided here and they do not constitute property particulars. Please contact Weale and Hitchen for full details and further information.


