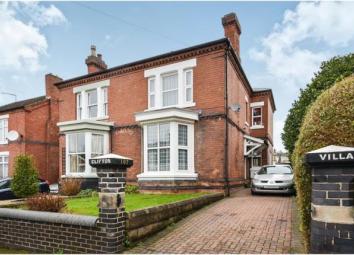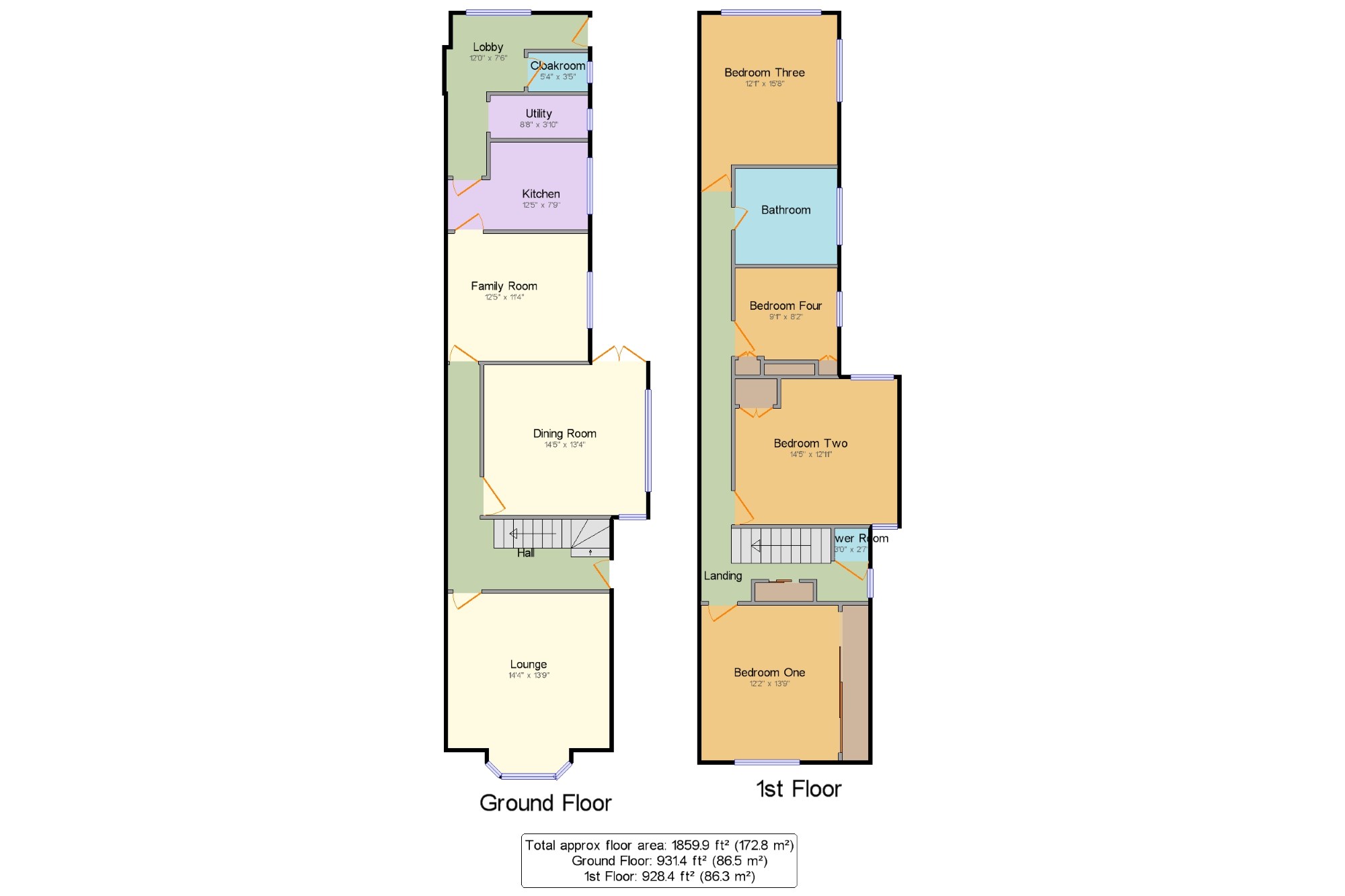Semi-detached house for sale in Burton-on-Trent DE15, 4 Bedroom
Quick Summary
- Property Type:
- Semi-detached house
- Status:
- For sale
- Price
- £ 325,000
- Beds:
- 4
- Baths:
- 1
- Recepts:
- 3
- County
- Staffordshire
- Town
- Burton-on-Trent
- Outcode
- DE15
- Location
- Scalpcliffe Road, Burton-On-Trent, Staffordshire DE15
- Marketed By:
- Frank Innes - Burton Upon Trent Sales
- Posted
- 2024-04-21
- DE15 Rating:
- More Info?
- Please contact Frank Innes - Burton Upon Trent Sales on 01283 328773 or Request Details
Property Description
A spacious Victorian semi detached house offering four generous bedrooms, three reception rooms, hallway, utility room, ground floor cloakroom, bathroom with a four piece suite, shower room, off street parking and large enclosed rear garden. Located close to the town centre the property offers a wealth of features and character and benefits from gas central heating and double glazing. To the ground floor there is a hallway with useful storage cupboard, bay fronted lounge with window seat, dining room with french doors to the rear, family room, kitchen, rear lobby, cloakroom and utility. To the first floor there is a landing with a built-in wardrobe, four bedrooms, built in wardrobes to two bedrooms, a family bathroom with a four piece suite and separate shower room. To the front there is a garden and driveway providing off street parking for two cars. To the side there is a block paved patio with shed and to the rear there is a decked patio, lawn garden, pond, bedded borders, vegetable beds, decked terrace and steel sheds. Viewing is essential.
Victorian semi detached house
Four bedrooms
Three reception rooms
Four piece bathroom suite and separate shower room
Driveway for two cars
Generous sized rear garden
Ground floor cloakroom and utility room
Close to the town centre
Viewing is essential
Hall x . UPVC double glazed door, opening onto the driveway. Radiator, minton tiled flooring, under stair storage, coving, stairs to the first floor, doors off to lounge, dining room and family room.
Lounge14'4" x 13'9" (4.37m x 4.2m). Double glazed uPVC bay window facing the front with window seat. Radiator, electric fire with a tiled hearth, inset and wooden feature surround, ceiling rose and coving.
Dining Room14'5" x 13'4" (4.4m x 4.06m). UPVC French double glazed door, opening to the rear. Double glazed uPVC windows facing the front and side. Radiator, gas fire with a tiled inset and marble effect feature surround, dado rail, picture rail, ceiling rose and coving.
Family Room12'5" x 11'4" (3.78m x 3.45m). Double glazed uPVC window facing the side. Electric fire, laminate flooring, built-in storage cupboards, picture rail and door to the kitchen.
Kitchen12'5" x 7'9" (3.78m x 2.36m). Double glazed uPVC window facing the side. Tiled flooring, part tiled walls. Roll edge work surface, wall and base units, single sink with mixer tap and drainer, integrated electric oven, integrated gas hob, over hob extractor, space for fridge and door to the rear lobby.
Lobby12' x 7'6" (3.66m x 2.29m). UPVC double glazed door, opening onto the garden. Double glazed uPVC window facing the rear. Storage heater, tiled flooring, space for a fridge freezer and doors to the cloakroom and utility.
Utility8'8" x 3'10" (2.64m x 1.17m). Double glazed uPVC window facing the side. Tiled flooring, tiled walls. Roll edge work surface, space for washing machine and dryer.
Cloakroom5'4" x 3'5" (1.63m x 1.04m). Double glazed uPVC window with patterned glass facing the side. Tiled flooring, tiled walls. Low level WC, wall-mounted sink.
Landing x . Double glazed uPVC window facing the side. A built-in wardrobe, doors off to all bedrooms, bathroom and shower room.
Bedroom One12'2" x 13'9" (3.7m x 4.2m). Double glazed uPVC window facing the front. Radiator, exposed floorboards, sliding door wardrobe, picture rail and coving.
Bedroom Two14'5" x 12'11" (4.4m x 3.94m). Double glazed uPVC windows facing the front and rear. Radiator, a built-in wardrobe and picture rail.
Bedroom Three12'1" x 15'8" (3.68m x 4.78m). Double glazed uPVC windows facing the rear and side. Radiator, laminate flooring and picture rail.
Bedroom Four9'1" x 8'2" (2.77m x 2.5m). Double glazed uPVC window facing the side. Radiator, laminate flooring, built-in storage cupboards and additional storage cupboard housing the boiler.
Bathroom x . Double glazed uPVC window with patterned glass facing the side. Radiator, tiled walls. Low level WC, panelled bath, single enclosure shower, pedestal sink, extractor fan.
Shower Room3' x 2'7" (0.91m x 0.79m). Single enclosure shower with electric shower.
Outside x . To the front there is a garden and driveway providing off street parking for two cars and there is a canopy porch over the entrance door and gates to the rear. To the side there is a block paved patio area with shed and to the rear there is a decked patio lawn garden, pond. Bedded borders, decked terrace, vegetable beds and steel sheds.
Property Location
Marketed by Frank Innes - Burton Upon Trent Sales
Disclaimer Property descriptions and related information displayed on this page are marketing materials provided by Frank Innes - Burton Upon Trent Sales. estateagents365.uk does not warrant or accept any responsibility for the accuracy or completeness of the property descriptions or related information provided here and they do not constitute property particulars. Please contact Frank Innes - Burton Upon Trent Sales for full details and further information.


