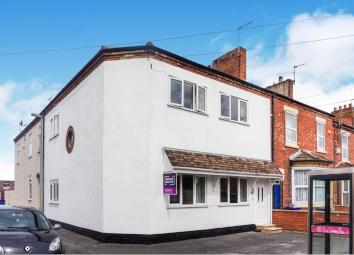Semi-detached house for sale in Burton-on-Trent DE14, 3 Bedroom
Quick Summary
- Property Type:
- Semi-detached house
- Status:
- For sale
- Price
- £ 170,000
- Beds:
- 3
- Baths:
- 1
- Recepts:
- 1
- County
- Staffordshire
- Town
- Burton-on-Trent
- Outcode
- DE14
- Location
- Sydney Street, Burton-On-Trent DE14
- Marketed By:
- Purplebricks, Head Office
- Posted
- 2024-04-07
- DE14 Rating:
- More Info?
- Please contact Purplebricks, Head Office on 024 7511 8874 or Request Details
Property Description
Purplebricks is excited to present this modern semi detached property occupying a sought after location, having the benefit of gas central heating and double glazing. The internal accommodation comprises, fitted kitchen/diner, a large family lounge, utility room, to the first floor, three good sized bedrooms and fitted bathroom. Outside the home offers an enclosed rear garden and garage.
The home is well presented throughout having recently undergone full décor and flooring. An internal inspection is highly recommended to appreciate the location and accommodation being offered for sale. The home is conveniently located with easy access to major road networks and local amenities.
Lounge
24ft1 x 16ft4
With two double-glazed windows to front elevation, radiator and laminate flooring. Door through utility to enclosed garden and garage.
Kitchen/Diner
13ft9 x 12ft4
A range of wall and base units with roll top work surfaces over, inset sink and drainer, tiled splash backs, integral appliances including electric oven, gas hob, space for fridge/freezer, space for dining, window to side. Radiator and tiled flooring.
Utility Room
9ft4 x 4ft4
A range of wall and work top surfaces over, tiled splash backs, space and plumbing for washing machine, space for dryer, door to garden, window to rear.
Master Bedroom
14ft2 x 12ft7
With a double-glazed window to side elevation, radiator and carpeted flooring.
Bedroom Two
12ft5 x 11ft5
With a double-glazed window to front elevation, radiator, storage and carpeted flooring.
Bedroom Three
12ft3 x 9ft8
With a double-glazed window to front elevation, radiator and carpeted flooring.
Family Bathroom
White suite comprising of W/C, hand wash basin and panel bath with electric shower over, tiled splash backs, frosted window to rear elevation. Radiator and laminate flooring.
Property Location
Marketed by Purplebricks, Head Office
Disclaimer Property descriptions and related information displayed on this page are marketing materials provided by Purplebricks, Head Office. estateagents365.uk does not warrant or accept any responsibility for the accuracy or completeness of the property descriptions or related information provided here and they do not constitute property particulars. Please contact Purplebricks, Head Office for full details and further information.


