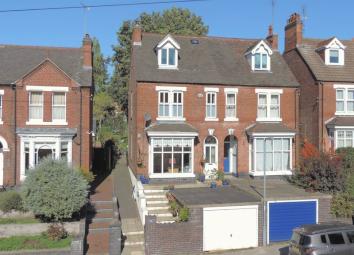Semi-detached house for sale in Burton-on-Trent DE15, 4 Bedroom
Quick Summary
- Property Type:
- Semi-detached house
- Status:
- For sale
- Price
- £ 245,000
- Beds:
- 4
- Baths:
- 1
- Recepts:
- 3
- County
- Staffordshire
- Town
- Burton-on-Trent
- Outcode
- DE15
- Location
- Scalpcliffe Road, Burton-On-Trent DE15
- Marketed By:
- Campbells HQ
- Posted
- 2024-04-28
- DE15 Rating:
- More Info?
- Please contact Campbells HQ on 01327 600908 or Request Details
Property Description
Four Bedroom Victorian Semi-Detached Property For Sale on the outskirts of Burton-on-Trent, Staffordshire.
It's not often you get the opportunity to purchase a Victorian semi-detached, for sale just off Ashby Road in Burton-on-trent.
The Price Guide is attractive for very good reason - the owners have found a new home to move to.
Come and have a look, meet the owners too and you decide what you would like to offer.
We will be opening this property up this property for viewings on Saturday 22nd June - to book your slot please call the Sales team.
Set in an elevated position in this quiet friendly street.
The sitting room is just delightful as you look down onto the street, through the bay window.
The very latest 'Clearview' energy efficient smokeless log burner is such a lovely installation too.
Plenty of space to spread out with a further dining room, breakfast room and then kitchen at the rear.
Upstairs there are three sizeable bedrooms, a shower room and a fourth bedroom in the roof space - the top floor room is just a delight with the added benefit of so much storage space.
Outside is a long back garden with its very own veggie patch at the end.
In case you have missed it this property does have its own garage too.
Commuting to and from this home is easy and convenient.
The main town is ten minutes away with its numerous shops and restaurants.
The River Trent is close-by and the parks are just lovely to go and walk around.
A nice family home.
The Room Measurements for the property are as follows;
Sitting room
4.61m (15’1”) x 3.65m (11’11”) (max)
Dining room
3.71m (12’2”) x 2.98m (9’9”)
Breakfast room
3.63m (11’11”) x 3.16m (10’4”)
Kitchen
3.23m (10’7”) x 3.14m (10’4”)
bedroom 1
4.53m (14’10”) x 3.75m (12’4”)
bedroom 2
4.09m (13’5”) x 3.62m (11’11”) Plus Built-In Wardrobe and Storage Space
bedroom 3
3.72m (12’2”) x 2.93m (9’7”)
bedroom 4
3.25m (10’8”) x 2.32m (7’7”)
Bathroom
2.09m (6’10”) x 3.15m (10’4”) (max)
Property Location
Marketed by Campbells HQ
Disclaimer Property descriptions and related information displayed on this page are marketing materials provided by Campbells HQ. estateagents365.uk does not warrant or accept any responsibility for the accuracy or completeness of the property descriptions or related information provided here and they do not constitute property particulars. Please contact Campbells HQ for full details and further information.


