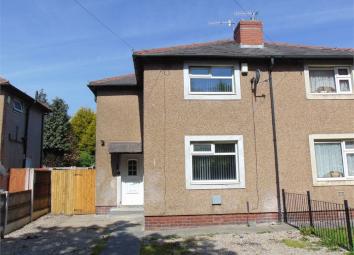Semi-detached house for sale in Burnley BB10, 3 Bedroom
Quick Summary
- Property Type:
- Semi-detached house
- Status:
- For sale
- Price
- £ 119,950
- Beds:
- 3
- County
- Lancashire
- Town
- Burnley
- Outcode
- BB10
- Location
- Casterton Avenue, Burnley, Lancashire BB10
- Marketed By:
- JonSimon Estate Agents
- Posted
- 2024-04-09
- BB10 Rating:
- More Info?
- Please contact JonSimon Estate Agents on 01282 522976 or Request Details
Property Description
Recently refurbished throughout ! This recently refurbished three bedroom semi detached home has just undergone a full scheme of repair and is offered for sale with vacant possession. The property boasts: One generous reception room, modern fitted dining kitchen, downstairs W/C, three first floor bedrooms and a contemporary three piece bathroom suite. With ample off road parking to the front and a well maintained garden to the rear the property is ideal for any family looking for their first home. Early viewing is a must!
Casterton Avenue, Burnley
Introduction
Recently refurbished throughout !
This recently refurbished three bedroom semi detached home has just undergone a full scheme of repair and is offered for sale with vacant possession.
The property boasts: One generous reception room, modern fitted dining kitchen, downstairs W/C, three first floor bedrooms and a contemporary three piece bathroom suite.
With ample off road parking to the front and a well maintained garden to the rear the property is ideal for any family looking for their first home.
Accommodation comprises of:
Ground Floor
Entrance Hallway
Upvc double glazed door to the front and stairs leading to the first floor.
Sitting Room
13' 5" x 11' 10" (4.10m x 3.60m) A generous reception room with a Upvc double glazed window to the front, double panel radiator and ceiling light point.
Dining Kitchen
15' 1" x 10' 2" (4.60m x 3.11m) Range of recently installed fitted wall and base units with a complimentary rolled edge work surface that incorporates a one bowl stainless steel sink and drainer. Integrated four ring gas hob and oven with cooker hood over, space for further appliances and ample dining table space. Upvc double glazed window to the rear overlooking the rear garden and Upvc door leading to outside.
Downstairs W/C
A modern two piece suite comprising of a low level W/C and wash basin. Eye catching tiling to compliment and a Upvc double glazed window to the rear.
Boiler Cupboard
housing the combination central heating boiler and offering additional storage space.
First Floor
Bedroom One (Front)
11' 10" x 9' 10" (3.60m x 3.00m) Upvc double glazed window to the front and a radiator.
Bedroom Two (Rear)
9' 7" x 6' 11" (2.93m x 2.10m) Upvc double glazed window to the rear and a radiator.
Bedroom Three (Rear)
8' 2" x 6' 11" (2.50m x 2.10m) Upvc double glazed window to the front and a radiator.
Bathroom
A modern three piece suite comprising of a low level W/C, a vanity wash basin with storage space underneath and a panelled bath with shower over. Tiling to compliment and a Upvc double glazed window to the rear.
Outside
Outside
To the front there is a driveway providing ample off road parking.
At the rear of the property is an enclosed rear garden with laid lawn and patio immediately adjoining the rear of the property.
Property Location
Marketed by JonSimon Estate Agents
Disclaimer Property descriptions and related information displayed on this page are marketing materials provided by JonSimon Estate Agents. estateagents365.uk does not warrant or accept any responsibility for the accuracy or completeness of the property descriptions or related information provided here and they do not constitute property particulars. Please contact JonSimon Estate Agents for full details and further information.

