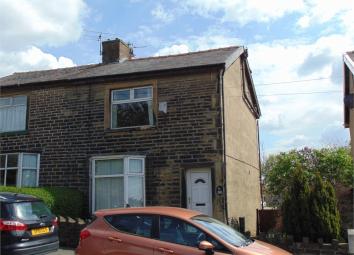Semi-detached house for sale in Burnley BB10, 3 Bedroom
Quick Summary
- Property Type:
- Semi-detached house
- Status:
- For sale
- Price
- £ 110,000
- Beds:
- 3
- County
- Lancashire
- Town
- Burnley
- Outcode
- BB10
- Location
- Burnley Road, Briercliffe, Burnley, Lancashire BB10
- Marketed By:
- JonSimon Estate Agents
- Posted
- 2024-04-14
- BB10 Rating:
- More Info?
- Please contact JonSimon Estate Agents on 01282 522976 or Request Details
Property Description
Offered for sale with vacant possession ! This three bedroom semi detached home is found in the heart of Briercliffe and offers long distance views onto the surrounding countryside at the rear. The property boasts: One generous bay fronted reception room, a dining kitchen, two bedrooms to the first floor and a family bathroom suite as well as a loft conversion having a third bedroom and en-suite toilet facilities. The property is Upvc double glazed and gas central heated. Lawned garden to the rear. Early viewing is considered a must!
Burnley Road, Briercliffe
Introduction
Offered for sale with vacant possession !
This three bedroom semi detached home is found in the heart of Briercliffe and offers long distance views onto the surrounding countryside at the rear.
The property boasts: One generous bay fronted reception room, a dining kitchen, two bedrooms to the first floor and a family bathroom suite as well as a loft conversion having a third bedroom and en-suite toilet facilities.
The property is Upvc double glazed and gas central heated.
Lawned garden to the rear.
Accommodation comprises of:
Ground Floor
Entrance Hallway
with stairs leading to the first floor and access to the main reception room.
Lounge
15' 5" x 13' 9" (4.70m x 4.20m) Upvc double glazed bay window to the front, ceiling covings and a double panel radiator.
Dining Kitchen
17' 1" x 8' 10" (5.20m x 2.70m) Equipped with a range of fitted wall and base units that have a complementary rolled edge working surface incorporating a one and half bowl sink and drainer. Upvc double glazed window to the rear overlooking the back garden, double panel radiator and a feature cast iron fireplace.
Rear Porch
Upvc double glazed porch giving access off the kitchen and to the back garden.
First Floor
Bedroom (Rear)
11' 8" x 11' 2" (3.56m x 3.40m) Upvc double glazed window to the rear affording long distance views over to the sourrounding countryside. Double panel radiator.
Bedroom (Front)
11' 2" x 10' 9" (3.40m x 3.27m) Upvc double glazed window to the front and a double panel radiator.
Bathroom
A fully fitted three piece suite comprising of a low level W/C, pedestal wash basin and a panelled bath with shower over. Tiling to complement and a Upvc double glazed window to the rear.
Second Floor
Bedroom (Rear)
15' 5" x 15' 1" (4.70m x 4.60m) Maximum measurement. The largest of the bedrooms having a Upvc double glazed dormer window at the rear offering impressive views onto the surrounding countryside. Double panel radiator and access to:
Seperate W/C
A fitted two piece suite comprising of a low level W/C and a wash basin.
Outside
Garden
Laid lawned to the rear and enclosed panel fencing.
View to the Rear
Taken from the loft bedroom.
Property Location
Marketed by JonSimon Estate Agents
Disclaimer Property descriptions and related information displayed on this page are marketing materials provided by JonSimon Estate Agents. estateagents365.uk does not warrant or accept any responsibility for the accuracy or completeness of the property descriptions or related information provided here and they do not constitute property particulars. Please contact JonSimon Estate Agents for full details and further information.

