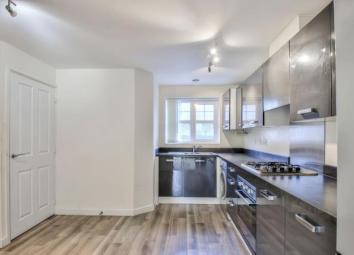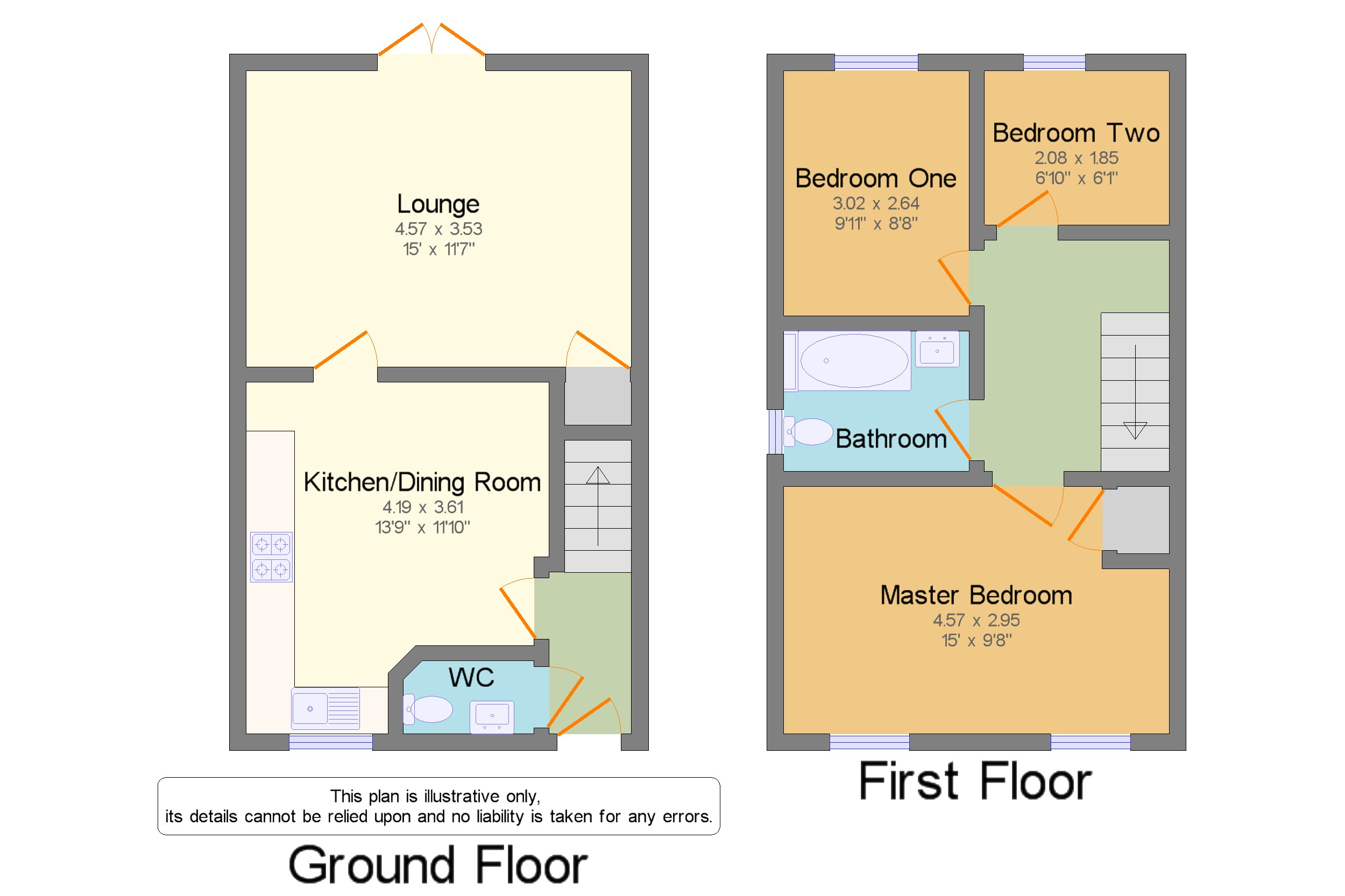Semi-detached house for sale in Burnley BB11, 3 Bedroom
Quick Summary
- Property Type:
- Semi-detached house
- Status:
- For sale
- Price
- £ 118,000
- Beds:
- 3
- Baths:
- 1
- Recepts:
- 1
- County
- Lancashire
- Town
- Burnley
- Outcode
- BB11
- Location
- Smirthwaite Street, Burnley, Lancashire BB11
- Marketed By:
- Entwistle Green - Burnley
- Posted
- 2024-04-07
- BB11 Rating:
- More Info?
- Please contact Entwistle Green - Burnley on 01282 344729 or Request Details
Property Description
Recently constructed 3 bedroom semi detached family home located on this popular development built by Keepmoat Homes and being offered for sale with no chain. Located close to the motorway network and within easy reach of the town centre along with Manchester Road Br station. The property comprises of a ground floor cloakroom, spacious fitted kitchen/diner, lounge with patio doors leading onto the garden, 3 bedrooms, family bathroom, gas central heating and upvc double glazing. To the outside is an enclosed private rear garden and a driveway to the front. Call now to arrange your appointment to view!
New build development
3 bedrooms semi
Modern fitted kitchen
Ground floor cloakroom
Spacious lounge
Family bathroom
Private enclosed garden
Driveway to front
No onward chain
Entrance x . Via composite entrance door to
Hallway x . Radiator, door off to
Ground floor cloakroom x . Low level wc, pedestal wash hand basin, extractor fan.
Dining kitchen 13'7" x 11'3" (4.14m x 3.43m). Comprising of a range of high gloss wall and base, worktops, one and half bowl sink unit, plumbing for washing machine, built in electric oven an gas hob with extractor hood over, space for fridge/freezer, double radiator, cupboard housing GCH combi boiler, upvc double glazed window to front, door to
Lounge 14'8" x 11'7" (4.47m x 3.53m). Upvc double glazed French doors leading onto garden, double radiator, under stairs storage cupboard.
Landing x . Radiator.
Bedroom 1 14'7" x 9'7" (4.45m x 2.92m). Two upvc double glazed windows to front, radiator, built in storage cupboard.
Bedroom 2 10' x 8'4" (3.05m x 2.54m). Upvc double glazed window to rear, radiator, access to loft.
Bedroom 3 7' x 6' (2.13m x 1.83m). Upvc double glazed window to rear, radiator.
Family bathroom x . Modern white 3 piece suite comprising of panel enclosed bath with separate shower over and tiled surround, pedestal wash hand basin, low level wc, radiator, upvc frosted double glazed window to side, extractor fan.
Rear garden x . Paved patio, remainder laid to lawn, fence surround, gated side access.
Parking x . Off street parking with tar macadam driveway to the front.
Property Location
Marketed by Entwistle Green - Burnley
Disclaimer Property descriptions and related information displayed on this page are marketing materials provided by Entwistle Green - Burnley. estateagents365.uk does not warrant or accept any responsibility for the accuracy or completeness of the property descriptions or related information provided here and they do not constitute property particulars. Please contact Entwistle Green - Burnley for full details and further information.


