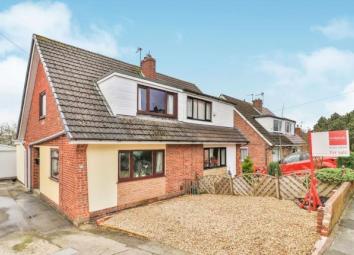Semi-detached house for sale in Burnley BB10, 3 Bedroom
Quick Summary
- Property Type:
- Semi-detached house
- Status:
- For sale
- Price
- £ 140,000
- Beds:
- 3
- Baths:
- 1
- Recepts:
- 2
- County
- Lancashire
- Town
- Burnley
- Outcode
- BB10
- Location
- Horning Crescent, Burnley, Lancashire BB10
- Marketed By:
- Bridgfords - Burnley Sales
- Posted
- 2024-04-19
- BB10 Rating:
- More Info?
- Please contact Bridgfords - Burnley Sales on 01282 344727 or Request Details
Property Description
A beautiful family home set in the Lane Head of Burnley, this extended semi detached property demands internal inspection to be fully appreciated. A credit to the current vendors, the property has under gone a program of modernisation and is ready to move straight into. Accommodation comprises of three well proportioned bedrooms (en suite wc to master), modern extended bathroom, generous lounge, entrance hallway and a stunning modern dining kitchen. The property is fully gas central heated and double glazed throughout. Externally there is a private, south facing garden to the rear in addition to a driveway which provides off road parking and leads to a detached garage. No onward chain!
Immaculate, extended three bedroom semi
Modern bathroom and dining kitchen
Well proportioned rooms throughout
Gardens to front and rear
Chain free
High interest expected so early viewing is a must
Entrance Hall x . Radiator, laminate flooring, ceiling light, stairs to the first floor, uPVC double glazed door leading to the driveway.
Lounge16' x 12'10" (4.88m x 3.91m). Double aspect double glazed uPVC windows. Radiator and electric fire, laminate flooring, under stair storage, ceiling light.
Bathroom x . Double glazed uPVC window facing the rear. Radiator, tiled flooring, part tiled walls, ceiling light. Low level WC, panelled bath, single enclosure shower, pedestal sink, extractor fan.
Kitchen9'10" x 8'11" (3m x 2.72m). Part tiled walls, ceiling light. Roll edge work surface, wall and base units, integrated stainless steel sink with mixer tap and drainer, integrated electric oven, integrated electric hob, integrated standard dishwasher, space for washing machine and fridge/freezer.
Dining Room8'9" x 8'3" (2.67m x 2.51m). UPVC sliding double glazed door opening onto the garden. Radiator, laminate flooring, ceiling light.
Landing x . Ceiling light.
Bedroom One11'5" x 9'4" (3.48m x 2.84m). Double glazed uPVC window facing the front. Radiator, ceiling light.
WC x . Wall mounted boiler, low level wc.
Bedroom Two7'8" x 14'8" (2.34m x 4.47m). Double aspect double glazed uPVC windows. Radiator, ceiling light.
Bedroom Three7'10" x 9'5" (2.39m x 2.87m). Double glazed uPVC window facing the rear. Radiator, ceiling light.
External x . To the rear there a rear enclosed garden which offers pleasant views to the rear and comprises of a generous decked area, with steps leading down to a substantial gravelled area which provides gated access to the fields to the rear. To the side of the property there is a substantial driveway which provides off road parking for numerous vehicles and leads to a detached garage with power. To the front there is a gravelled front garden with a wall to the perimeter which has the option to be used as additional parking.
Property Location
Marketed by Bridgfords - Burnley Sales
Disclaimer Property descriptions and related information displayed on this page are marketing materials provided by Bridgfords - Burnley Sales. estateagents365.uk does not warrant or accept any responsibility for the accuracy or completeness of the property descriptions or related information provided here and they do not constitute property particulars. Please contact Bridgfords - Burnley Sales for full details and further information.


