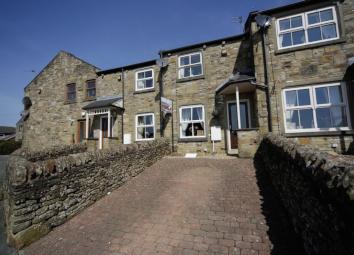Semi-detached house for sale in Burnley BB10, 2 Bedroom
Quick Summary
- Property Type:
- Semi-detached house
- Status:
- For sale
- Price
- £ 119,950
- Beds:
- 2
- Baths:
- 1
- Recepts:
- 1
- County
- Lancashire
- Town
- Burnley
- Outcode
- BB10
- Location
- Standenhall Drive, Burnley BB10
- Marketed By:
- Duckworths
- Posted
- 2024-04-08
- BB10 Rating:
- More Info?
- Please contact Duckworths on 01282 522945 or Request Details
Property Description
Ideal first time buy I compact contemporary stone built mid terrace I well presented throughout I pleasant enclosed rear garden I driveway parking I well regarded residential cul de sac I
Tucked away in a quiet position towards the top of this highly regarded residential location, this driveway fronted two bedroomed stone built house would be a terrific first time buy or manageable down size.
Within a short distance of local amenities at Harle Syke and convenient for the hospital and the town centre the property is likely to appeal to a variety of potential buyers.
To the ground floor is an entrance vestibule with stairs to the first floor, a cosy lounge and a bright kitchen diner with a door to the garden. Upstairs are two bedrooms and a modern family bathroom.
Outside, driveway parking can be found to the front of the house and there is a private lawned garden to the rear which is fully enclosed.
Potential purchasers looking for easy to manage, compact living accommodation should arrange to view through our Burnley office.
Entrance
Wooden entrance door leading into the entrance vestibule.
Hallway
Carpeted flooring, central heated radiator, electric points, ceiling light, fuse box and alarm system. Access to the stairs leading to the first floor accommodation.
Living Room (14' 5'' x 8' 10'' (4.39m x 2.69m))
Wooden window to the front elevation, central heated radiator, electric points, ceiling light, carpeted flooring, living effect gas fireplace and a wall mounted lights. Access to the understairs storage.
Dining Kitchen (12' 7'' x 5' 1'' (3.83m x 1.55m))
Wall and base units, composite one and a half drainage sink, tiled splash-backs, electric oven, hood extractor unit, ceiling light, central heated radiator and vinyl flooring. Wooden double glazed window to the rear elevation and a wooden door leading to the rear garden.
First Floor Landing
Master Bedroom (12' 8'' x 9' 0'' (3.86m x 2.74m))
Wooden double glazed window to the front elevation, central heated radiator, electric points, built in bedroom storage, ceiling spot lights and carpeted flooring.
Bedroom 2 (11' 3'' x 6' 8'' (3.43m x 2.03m))
Wooden double glazed window to the rear elevation, central heated radiator, electric points, ceiling spot lights, built in bedroom furniture and carpeted flooring.
Bathroom (7' 9'' x 5' 3'' (2.36m x 1.60m))
Panelled bath with a direct feed shower, w.C, hand wash basin, wooden double glazed window to the rear elevation, tiled walls, ceiling spot lights and tiled flooring.
Externally
Shared access rear garden has a lawned area which is enclosed on all sides and a storage shed. To the front there is a driveway.
Property Location
Marketed by Duckworths
Disclaimer Property descriptions and related information displayed on this page are marketing materials provided by Duckworths. estateagents365.uk does not warrant or accept any responsibility for the accuracy or completeness of the property descriptions or related information provided here and they do not constitute property particulars. Please contact Duckworths for full details and further information.


