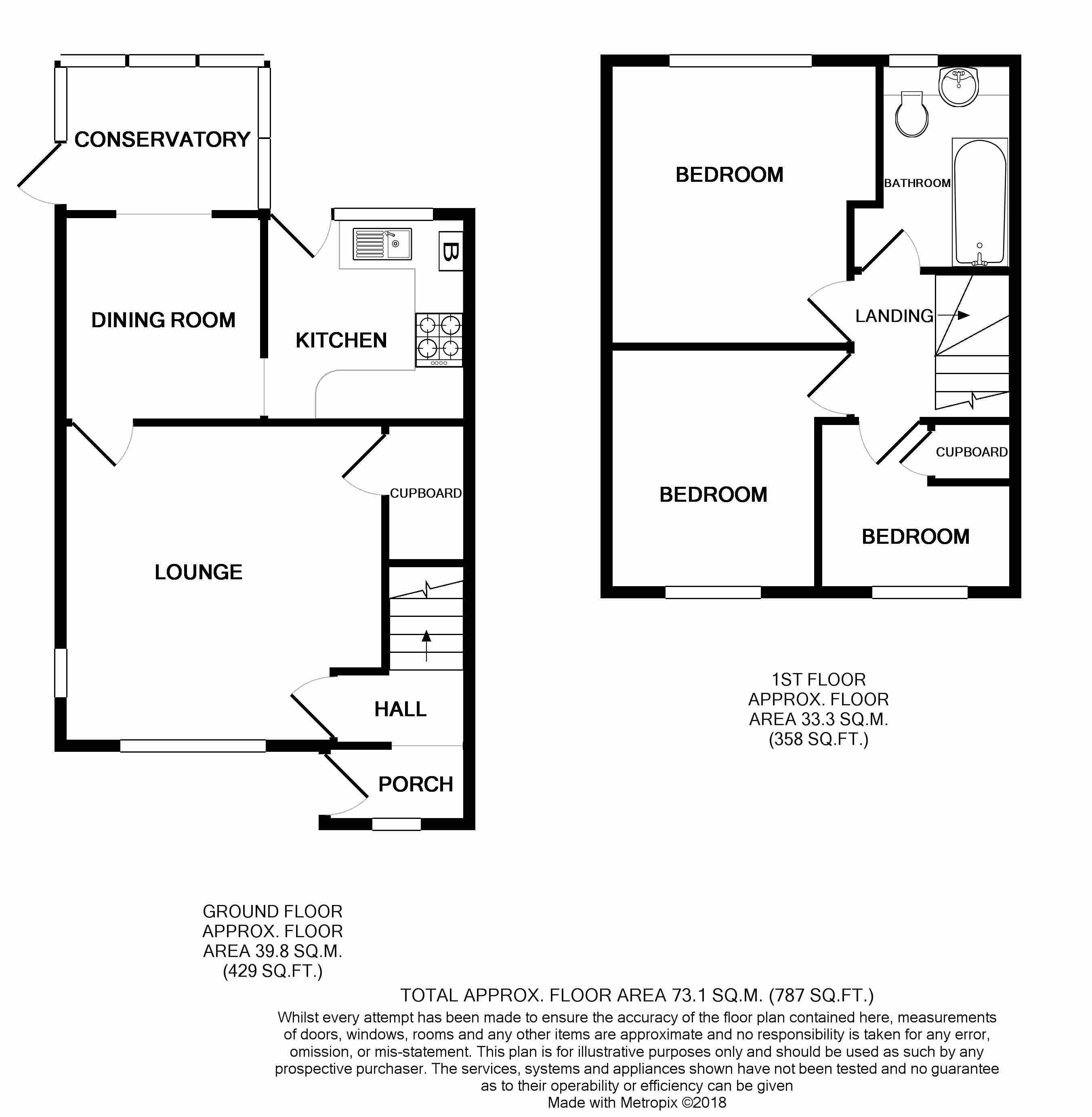Semi-detached house for sale in Buckley CH7, 3 Bedroom
Quick Summary
- Property Type:
- Semi-detached house
- Status:
- For sale
- Price
- £ 157,500
- Beds:
- 3
- County
- Flintshire
- Town
- Buckley
- Outcode
- CH7
- Location
- Mount Pleasant Road, Buckley CH7
- Marketed By:
- Christopher Hall Estate Agents
- Posted
- 2024-04-06
- CH7 Rating:
- More Info?
- Please contact Christopher Hall Estate Agents on 01244 725049 or Request Details
Property Description
Christopher Hall Estate Agents are pleased to offer to the market this spacious three bedroom semi detached property located on the outskirts of the popular Village of Drury, within a Short walking distance to local amenities, and good access to local road networks The accommodation briefly comprises of entrance porch, hallway, lounge, dining room, kitchen, conservatory. To the first floor are three bedrooms and family bathroom. To the front of the property is a driveway allowing off road parking for several vehicles, lawned front garden with shrubs. The elevated rear garden is laid to lawn with wooden fencing, steps lead down to the rear access of the property.
Offered with no onward chain.
Viewing is highly recommended.
Entrance porch uPVC front door leading into entrance porch, tiled floor, uPVC double glazed window.
Entrance hall carpet floor covering, stairs to first floor, glazed door into lounge
lounge 13' 1" x 13' 9" (4.00m x 4.21m) uPVC double glazed window to the front elevation, uPVC double glazed window to the side elevation, carpet floor covering, central heating radiator, wall mounted electric fire, understairs storage cupboard with shelving and light
dining room 7' 10" x 8' 4" (2.40m x 2.56m) glazed door into dining room, carpet floor covering, opening into kitchen, opening into conservatory.
Conservatory 8' 7" x 6' 2" (2.62m x 1.88m) uPVC double glazed conservatory with door leading to the side of the property, central heating radiator, laminate flooring
kitchen 7' 11" x 8' 0" (2.43m x 2.46m) uPVC double glazed window and door, a range of wall and base units and drawers with complimentary worksurafe over, inset circular sink and drainer with mixer tap, electric oven, gas hob with extractor over, integrated fridge, integrated freezer, complimentary floor and wall tiling, central heating radiator, wall mounted 'Worcester' gas central heating boiler
first floor landing access to loft, carpet floorcovering
bedroom one 11' 9" x 11' 1" (3.59m x 3.38m) uPVC double glazed window to the rear elevation, central heating radiator, laminate flooring
bedroom two 9' 10" x 9' 10" (3.01m x 3.01m) uPVC double glazed window to the front elevation, central heating radiator, carpet floor covering.
Bedroom three 7' 8" x 6' 10" (2.34m x 2.09m) upvc double glazed window to the front elevation, central heating radiator, laminate flooring, built in storage space over stairs.
Bathroom uPVC double glazed window to the rear elevation, White three piece suite comprising of panel bath thermostatic shower over with glass shower screen, WC and wash hand basin built into vanity unit with cupboard for storage, chrome towel rail, fully tiled walls, lino flooring.
Outside to the front of the property there is a lawned area with a border of shrubs, driveway allowing for off road parking for several vehicles, The elevated rear garden is laid to lawn with wooden fencing, steps lead down to the rear access to the property.
Note from the agent viewing
Strictly by appointment only through the agents Deeside Office
Opening times
Monday Friday 09:00 17:00
Saturday 10:00 15:00
Forde & hall
For advice on mortgages and all aspects of house purchasing, contact Forde & Hall Independent Mortgage Brokers at the Shotton office.
Please note: Your home may be repossessed if you do not keep up repayments on your mortgage
Note
Please note that none of the appliances have been tested by the estate agents
Property Location
Marketed by Christopher Hall Estate Agents
Disclaimer Property descriptions and related information displayed on this page are marketing materials provided by Christopher Hall Estate Agents. estateagents365.uk does not warrant or accept any responsibility for the accuracy or completeness of the property descriptions or related information provided here and they do not constitute property particulars. Please contact Christopher Hall Estate Agents for full details and further information.


