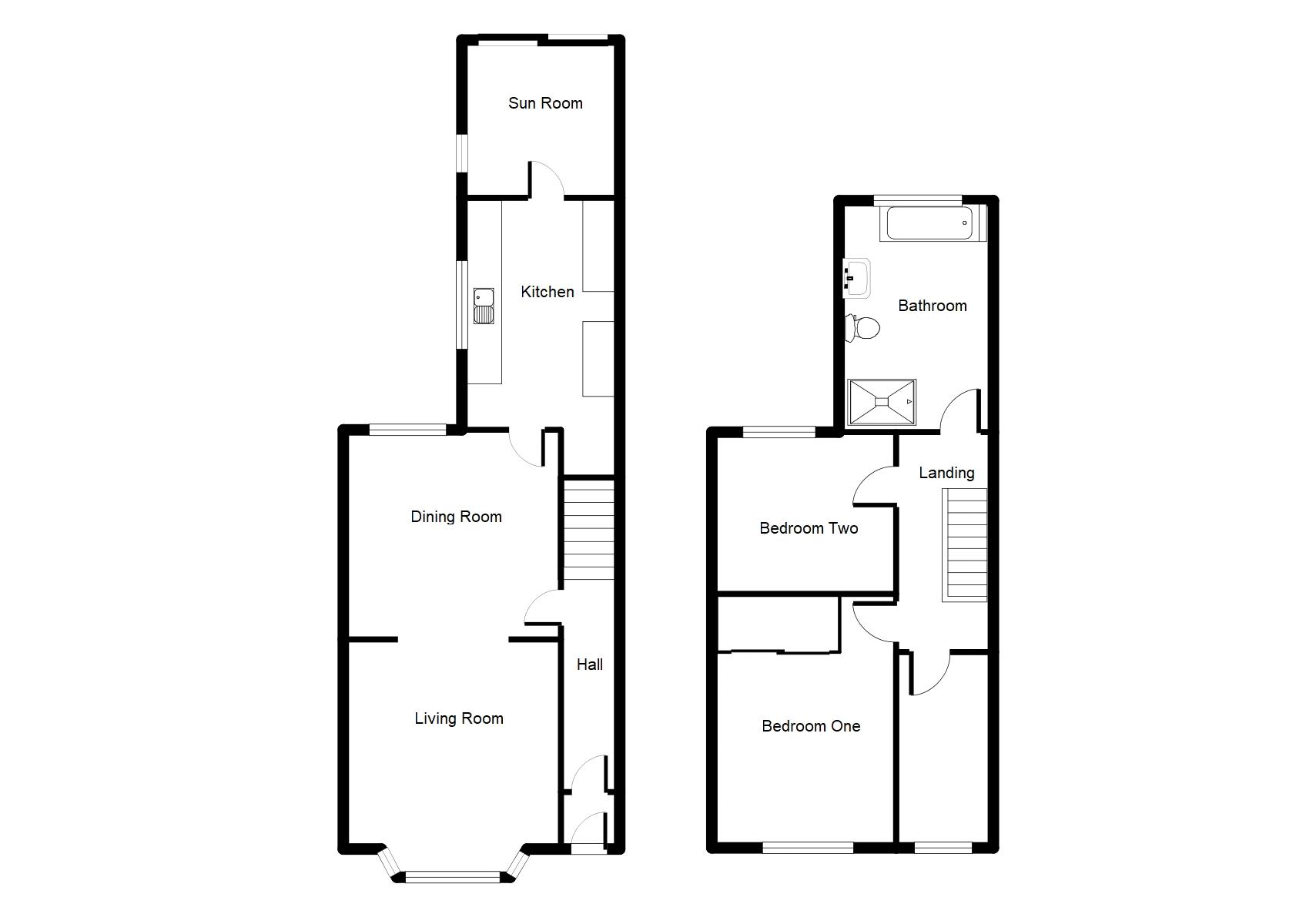Semi-detached house for sale in Buckley CH7, 3 Bedroom
Quick Summary
- Property Type:
- Semi-detached house
- Status:
- For sale
- Price
- £ 149,950
- Beds:
- 3
- Baths:
- 1
- Recepts:
- 3
- County
- Flintshire
- Town
- Buckley
- Outcode
- CH7
- Location
- Liverpool Road, Buckley CH7
- Marketed By:
- Williams Estates
- Posted
- 2018-09-22
- CH7 Rating:
- More Info?
- Please contact Williams Estates on 01352 376906 or Request Details
Property Description
A deceptively spacious family home with modern and well presented accommodation. The property has been extended to provide further family living space and features recently fitted, modern kitchen and large modern family bathroom. The accommodation briefly comprises entrance vestibule through to entrance hall with stunning original floor tiling, open plan living room and dining room with an abundance of natural light, quality fitted kitchen, sun room, three good sized bedrooms, family bathroom, rear garden and off road parking to the front. Added benefits include gas central heating and uPVC double glazing throughout. Located on the outskirts of Buckley and placed conveniently with easy access to the A55 as well as being close to local amenities and the local schools. As there is more to this property that meets the eye, viewings are highly recommended. EPC Rating D 60.
Accommodation
Entering through a wooden front door with attractive glazed panel into entrance vestibule with door then into;
Entrance Hall
A long hall with stairs off to the first floor accommodation and beautiful original tiled flooring.
Dining Room (12' 11'' x 13' 3'' (3.93m x 4.04m))
Having ample space for family dining, radiator, power points, telephone point, ceiling light with fan, uPVC double glazed window to the rear elevation and attractive arch into:
Living Room (12' 6'' x 11' 11'' (3.81m x 3.63m))
Having a recessed gas fire into the chimney breast and set on a marble hearth with wooden mantle over. Power points, television point, radiator, wall lighting to either side of the chimney breast, ceiling light with fan and uPVC double glazed window to the front elevation.
Kitchen (13' 3'' x 8' 9'' (4.04m x 2.66m))
A modern and recently fitted kitchen comprising a range of cream coloured wall and base units with wood effect work surface over, splash back panels, integrated dishwasher, inset bowl and a half drainer sink with swan neck mixer tap over, space for cooker with extractor hood over, space and plumbing for washing machine, american style fridge freezer (staying), down lighting, tile effect laminate flooring, under stairs storage space with coat hanging hooks, uPVC double glazed window to the side elevation and door into:
Sun Room (8' 11'' x 8' 11'' (2.72m x 2.72m))
Radiator, power points, uPVC double glazed window to the side elevation and uPVC double glazed sliding door opening to the rear garden.
Bedroom One (11' 11'' x 9' 3'' (3.63m x 2.82m))
Fitted wardrobe with sliding mirrored door, power points, television point and uPVC double glazed window to the front elevation.
Bedroom Two (9' 5'' x 10' 6'' (2.87m x 3.20m))
Power points, ceiling light with fan and uPVC double glazed window to the rear elevation.
Bedroom Three (11' 11'' x 6' 11'' (3.63m x 2.11m))
Power points, radiator and uPVC double glazed window to the front elevation.
Bathroom (13' 2'' x 8' 9'' (4.01m x 2.66m))
A larger than average bathroom with a recently fitted four piece suite comprising shower enclosure with wall mounted mains shower attachment over, WC, wash hand basin set into a vanity unit with cupboard doors and panelled bath. Lino flooring, radiator, loft access hatch to partly boarded loft space and uPVC double glazed window to the rear elevation.
Outside
To the rear there is a sunny, low maintenance garden having a raised patio area from the sun room with steps down to a large area with stoned gravel and planted borders to each side, walling and fencing around for privacy.
To the front there is off road parking for 2 cars.
Directions
From the Williams Estates Mold office, head right on the High Street and at the traffic lights turn Right onto Chester Street. Proceed to the roundabout then take the second exit onto Chester Road A541. Proceed to the next roundabout then take the second exit onto Mold road towards Mynydd Isa. Proceed through Mynydd Isa into Buckley where Mold Road merges to Ffordd Argoed, there you will see a sign pointing towards Dobshill and a left turn for Ewloe and the Sports Centre, take that left turn onto Mill Lane. Proceed on Mill Lane which merges onto Liverpool Road for approximately half a mile and the property can be found by way of a 'For Sale' board.
Property Location
Marketed by Williams Estates
Disclaimer Property descriptions and related information displayed on this page are marketing materials provided by Williams Estates. estateagents365.uk does not warrant or accept any responsibility for the accuracy or completeness of the property descriptions or related information provided here and they do not constitute property particulars. Please contact Williams Estates for full details and further information.


