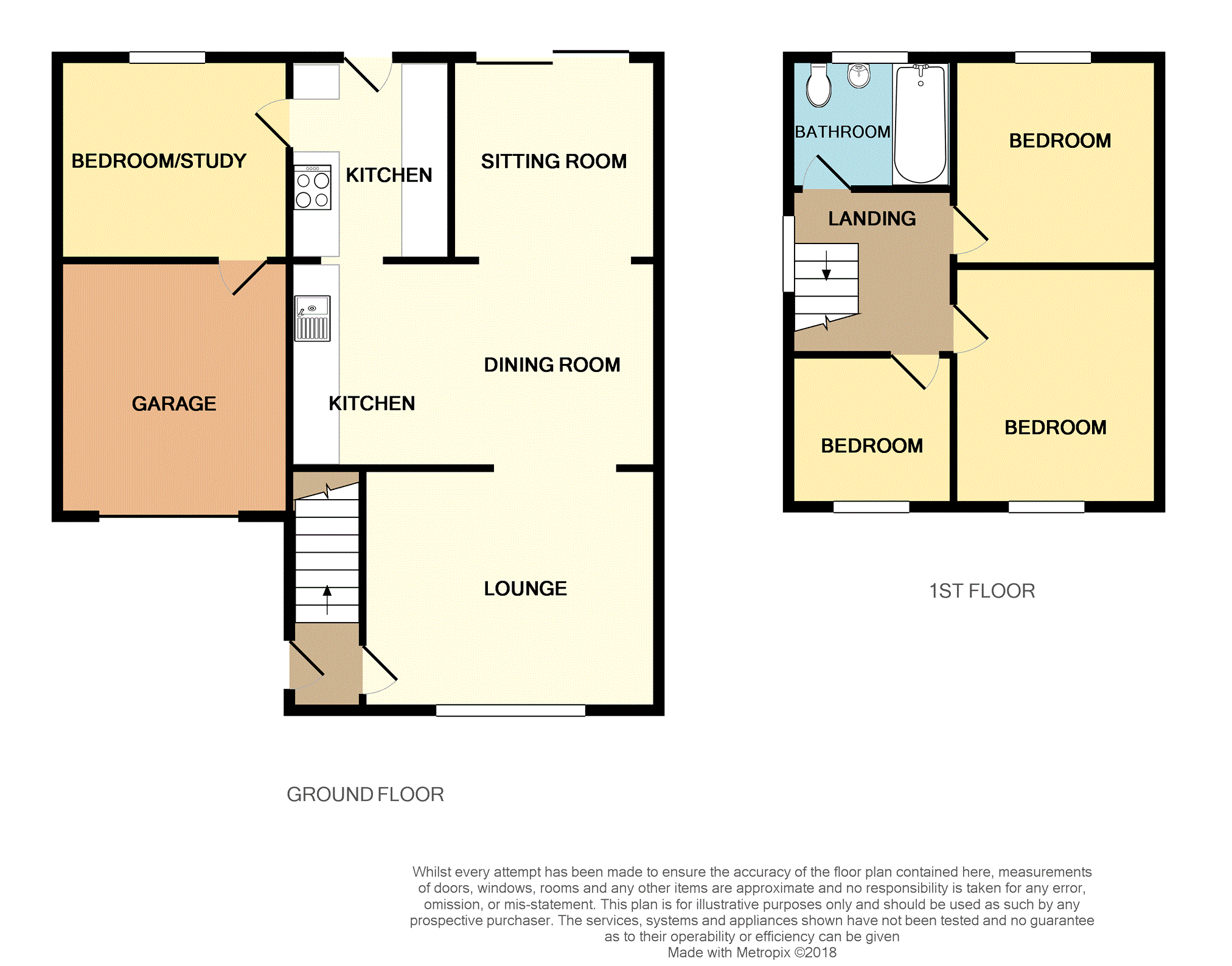Semi-detached house for sale in Buckley CH7, 3 Bedroom
Quick Summary
- Property Type:
- Semi-detached house
- Status:
- For sale
- Price
- £ 150,000
- Beds:
- 3
- Baths:
- 1
- Recepts:
- 3
- County
- Flintshire
- Town
- Buckley
- Outcode
- CH7
- Location
- Delamere Avenue, Buckley CH7
- Marketed By:
- Purplebricks, Head Office
- Posted
- 2024-04-24
- CH7 Rating:
- More Info?
- Please contact Purplebricks, Head Office on 0121 721 9601 or Request Details
Property Description
Purplebricks are delighted to offer to the market this spacious and extended three/four bedroom semi-detached property situated in the sought after area of Buckley, close to local schools amenities and transport links to the surrounding areas.
The property boasts spacious living accommodation and in brief comprises of entrance hall, lounge, dining area, kitchen, sitting room, study/bedroom four, three further bedrooms, family bathroom, private rear garden, off road parking and garage.
Do not miss out on this spacious property! Book your viewing today at
Lounge
12'6" x 13'4"
Radiator, television point, opening to kitchen/dining area.
Dining Room
7'9" x 9'9"
Radiator, open plan to kitchen and sitting room.
Kitchen
7'8" x 20'9"
Fitted kitchen comprising of wall and base units with work surfaces over, stainless steel sink with drainer unit, electric oven with four ring hob, space for washing machine and fridge/freezer, integrated dish washer, under stairs storage cupboard, door to rear garden.
Sitting Room
7'9" x 10'
Television point, radiator, sliding door to rear garden.
Bedroom Four / Study
11'3" x 10'2"
Radiator, double glazed window, door to garage.
Bedroom One
9'3" x 11'6"
Radiator, fitted wardrobes, double glazed window.
Bedroom Two
9' x 8'7"
Radiator, fitted wardrobes, double glazed window.
Bedroom Three
8'5" x 6'3"
Radiator, fitted wardrobes, double glazed window.
Bathroom
6'5" x 5'5"
Fitted three piece suite comprising of wash basin, W.C, panelled bath with shower unit, radiator, double glazed window.
Property Location
Marketed by Purplebricks, Head Office
Disclaimer Property descriptions and related information displayed on this page are marketing materials provided by Purplebricks, Head Office. estateagents365.uk does not warrant or accept any responsibility for the accuracy or completeness of the property descriptions or related information provided here and they do not constitute property particulars. Please contact Purplebricks, Head Office for full details and further information.


