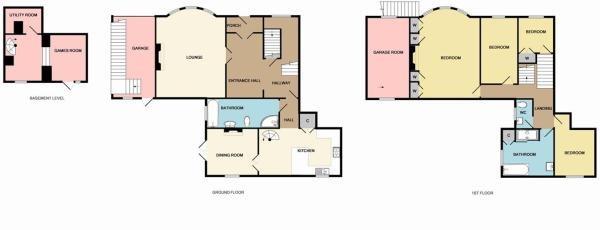Semi-detached house for sale in Bromley BR2, 4 Bedroom
Quick Summary
- Property Type:
- Semi-detached house
- Status:
- For sale
- Price
- £ 1,000,000
- Beds:
- 4
- Baths:
- 2
- Recepts:
- 4
- County
- London
- Town
- Bromley
- Outcode
- BR2
- Location
- Kingswood Road, Shortlands, Bromley BR2
- Marketed By:
- Homezone Property Services
- Posted
- 2019-01-08
- BR2 Rating:
- More Info?
- Please contact Homezone Property Services on 020 8033 9263 or Request Details
Property Description
A rare opportunity to acquire a substantial Victorian semi-detached family home set within a highly favoured residential road.
This intriguing property is set well back from the road within its own grounds and is accessed via electric gates to the front. Internally, the home proves vast four bedroom family accommodation over four levels - with much scope for further enhancement - and comprises, to the ground floor: A large terraced entrance, a grand reception hallway with original staircase, stunning bay fronted drawing room with original panelled ceiling, fitted kitchen/diner, family room.
The beautiful turning staircase leads to a large first floor landing providing three bedrooms plus a substantial marble panelled family bathroom and separate WC. A further staircase leads to the fourth bedroom. The lower ground floor, accessed via a spiral staircase in the kitchen, provides further space including a playroom and utility room. There is also a spacious ground floor bathroom/WC.
The property is set well back from Kingswood Road on a large and established plot with a long 100' block paved driveway leading to a generous parking area. There is a large single garage to the side, with useful upper mezzanine level offering further potential perhaps as a home office or gym. The rear garden is surrounded by many mature trees and features an attractive paved patio and area of level lawn.
The property is currently undergoing a programme of re-decoration works due to be complete November 2018.
Front Entrance (4.88m x 4.57m (16' x 15'))
A large front terrace leading to the main entrance, mosaic tiled flooring, outside light.
Entrance Vestibule
Original painted hardwood front door, tiled flooring, double doors leading to:
Reception Hallway (4.14m x 2.39m (13'7 x 7'10))
Tiled flooring, radiator, double doors leading to drawing room, wide opening leading to:
Hallway
Period mosaic tiled flooring, stairs leading to half landing with original feature ballustrading, large sash window to front on half landing.
Drawing Room (6.65m into bay x 4.75m (21'10 into bay x 15'7))
Large sash bay window to front, brick feature fireplace, radiator, original moulded ceiling panelling.
Kitchen (5.82m x 3.10m (narrowing to 2.90m) (19'1 x 10'2 (n)
Two windows to rear, fitted with a comprehensive range of wall and base units with polished granite worktops to two walls plus breakfast bar, range of integrated appliances (not tested), radiator, Potterton gas boiler, spiral staircase leading to lower ground floor, feature stained glass double doors leading to:
Family Room (3.43m x 3.18m (11'3 x 10'5))
Part glazed double doors leading to rear terrace, further window to rear, feature stone fireplace.
Ground Floor Bathroom
A spacious bathroom with window to side, suite comprising inset bath with marble surround, built-in shower cubicle with glass block feature wall, WC, inset wash basin, half marble panelled, tiled flooring, radiator.
Lower Ground Floor
Room 1 (2.84m x 2.51m (9'4 x 8'3))
Glass block window to rear, tiled flooring, radiator. Leading to play room plus utility room.
Play Room (2.84m x 2.36m (9'4 x 7'9))
Glazed door to rear with steps leading to garden, radiator, tiled flooring.
Utility Room
Tiled flooring, space for washing machine, fitted shelving/storage.
First Floor Landing
A spacious split-level landing with doors to all rooms and stairs leading up to bedroom 4.
Bedroom 1 (6.71m x 4.45m (22' x 14'7))
Large bay window to front, radiator.
Bedroom 2 (4.06m x 2.64m (13'4 x 8'8))
Sash window to front, radiator, wood flooring.
Bedroom 3 (3.10m x 2.74m plus door recess (10'2 x 9' plus doo)
Sash window to rear, radiator, stairs to mezzanine bed deck.
Bedroom 4 (2.44m x 2.29m (8' x 7'6))
Window to front, built-in double shelved cupboard.
Family Bathroom (3.51m x 2.46m plus door recess (11'6 x 8'1 plus do)
A spacious bathroom with window to the side, suite comprising inset bath with marble surround, inset wash basin, built-in over-sized shower cubicle, half panelled marble walls, marble tiled flooring, heated towel rail.
Separate Wc
Window to side, modern WC suite, fitted wash basin, part tiled walls, tiled flooring, towel rail.
Gardens
The property is set back from the road within its own grounds enjoying mature private gardens to the front and rear. The property is approached via electric double gates to the front therefore providing a secure environment for a family.
Garage (5.79m x 2.95m (19' x 9'8))
Attached garage to the side with wooden double doors to the front plus a door to the rear leading to the garden. Light and power, stairs up to upper level providing a similar footprint and excellent potential for home office or possible conversion.
Property Location
Marketed by Homezone Property Services
Disclaimer Property descriptions and related information displayed on this page are marketing materials provided by Homezone Property Services. estateagents365.uk does not warrant or accept any responsibility for the accuracy or completeness of the property descriptions or related information provided here and they do not constitute property particulars. Please contact Homezone Property Services for full details and further information.


