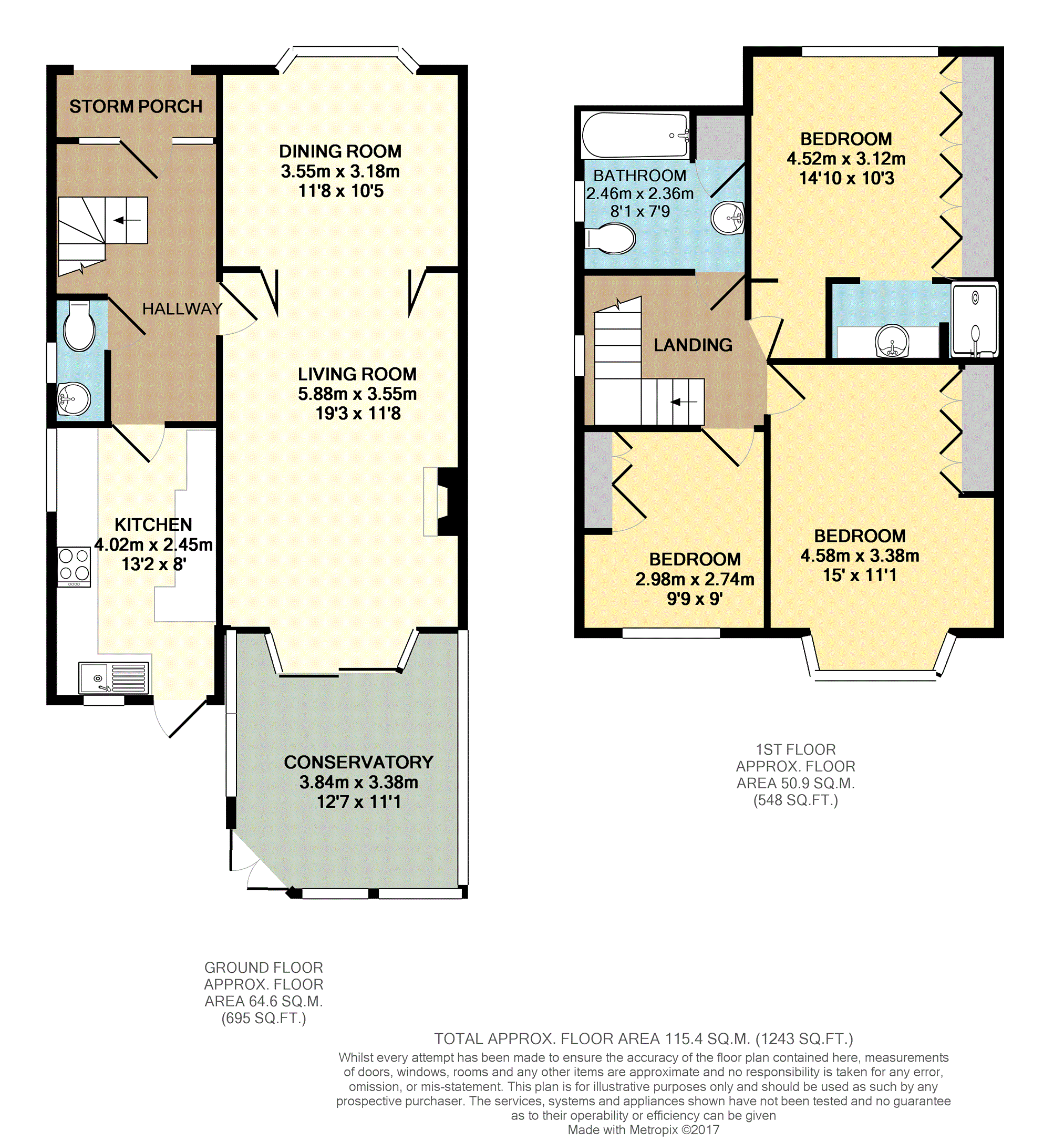Semi-detached house for sale in Bromley BR2, 3 Bedroom
Quick Summary
- Property Type:
- Semi-detached house
- Status:
- For sale
- Price
- £ 635,000
- Beds:
- 3
- Baths:
- 1
- Recepts:
- 2
- County
- London
- Town
- Bromley
- Outcode
- BR2
- Location
- Hastings Road, Bromley BR2
- Marketed By:
- Purplebricks, Head Office
- Posted
- 2024-04-05
- BR2 Rating:
- More Info?
- Please contact Purplebricks, Head Office on 024 7511 8874 or Request Details
Property Description
Click "brochure" to book A viewing today!
This beautifully presented mock Tudor 3 double bedroom family home is now available. The property offers 2 large receptions room, downstairs WC, spacious conservatory and kitchen breakfast room with amtico flooring, Neff and John Lewis integrated appliances.
To the first floor you have 3 double bedrooms, 2 generous doubles, one including an en-suite and larger than average family bathroom.
Large drive, will take 4 cars comfortably, side access garage and to the rear approx. 120ft south westerly facing mature rear garden.
The property is conveniently situated within a mile of Locksbottom shops and Darrick Wood Schools and with bus routes to Orpington and Bromley South stations passing the door. You also are only a short walk from Beverly Road Park.
Entrance Hall
Generous entrance with original parquet flooring, built in desk and drawers.
Kitchen / Breakfast
13'2" x 8'0"
Fully fitted modern wall and base units, breakfast bar, induction hob, magic corner, amtico flooring throughout, door to patio and rear garden, double glazed window to side and rear.
Living Room
19'3" x 11'11"
Quality carpet throughout, attractive oak surround fireplace with tiles and coal effect gas fire, sliding bifold doors opening to dining room, double glazed bay window with sliding doors conservatory.
Dining Room
11'11" x 11'1"
Entry via lounge through bifold sliding doors to living room, double glazed bay window to front, quality carpet throughout.
Conservatory
13'11"x 11'2"
Large attractive conservatory with south westerly aspect. Wooden laminate flooring throughout, fully double glazed, double doors leading to patio and mature garden.
W.C.
Modern white and grey fully tiled wc with basin, towel rail styled radiator, double glazed window to side andceramic tiled floor.
Bedroom One
12'0" x 10'11"
Carpet throughout, built in wardrobes along entire wall double glazed window to front, arch to ensuite.
En-Suite
8'2" x 3'11"
Tiled throughout, vanity unit, heated towel rail and walk in large shower cubicle
Bedroom Two
14'11" x 11'0"
Wooden laminate flooring throughout, built in wardrobes drawers and cupboards including a knee hole for dressing table/ desk along the length of the wall, double glazed bay window to rear.
Bedroom Three
9'9" x 9'0"
Carpet throughout, built in wardrobes cupboads and drawers including dressing table/desk, double glazed window to rear.
Bathroom
7'11" x 7'9"
Carpet throughout, basin set in vanity limed oak unit, W.C, bath with shower attachment, heated towel rail airing cupboard, double glazed window to side.
Rear Garden
Approx. 120ft south westerly facing mature rear garden. Mainly laid to lawn, well stocked borders, Indian sandstone patio, raised beds to the rear, sheds and a greenhouse.
Property Location
Marketed by Purplebricks, Head Office
Disclaimer Property descriptions and related information displayed on this page are marketing materials provided by Purplebricks, Head Office. estateagents365.uk does not warrant or accept any responsibility for the accuracy or completeness of the property descriptions or related information provided here and they do not constitute property particulars. Please contact Purplebricks, Head Office for full details and further information.


