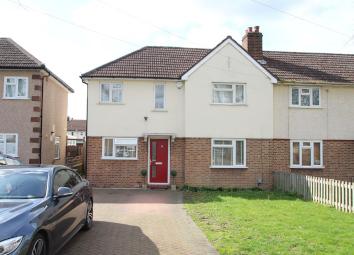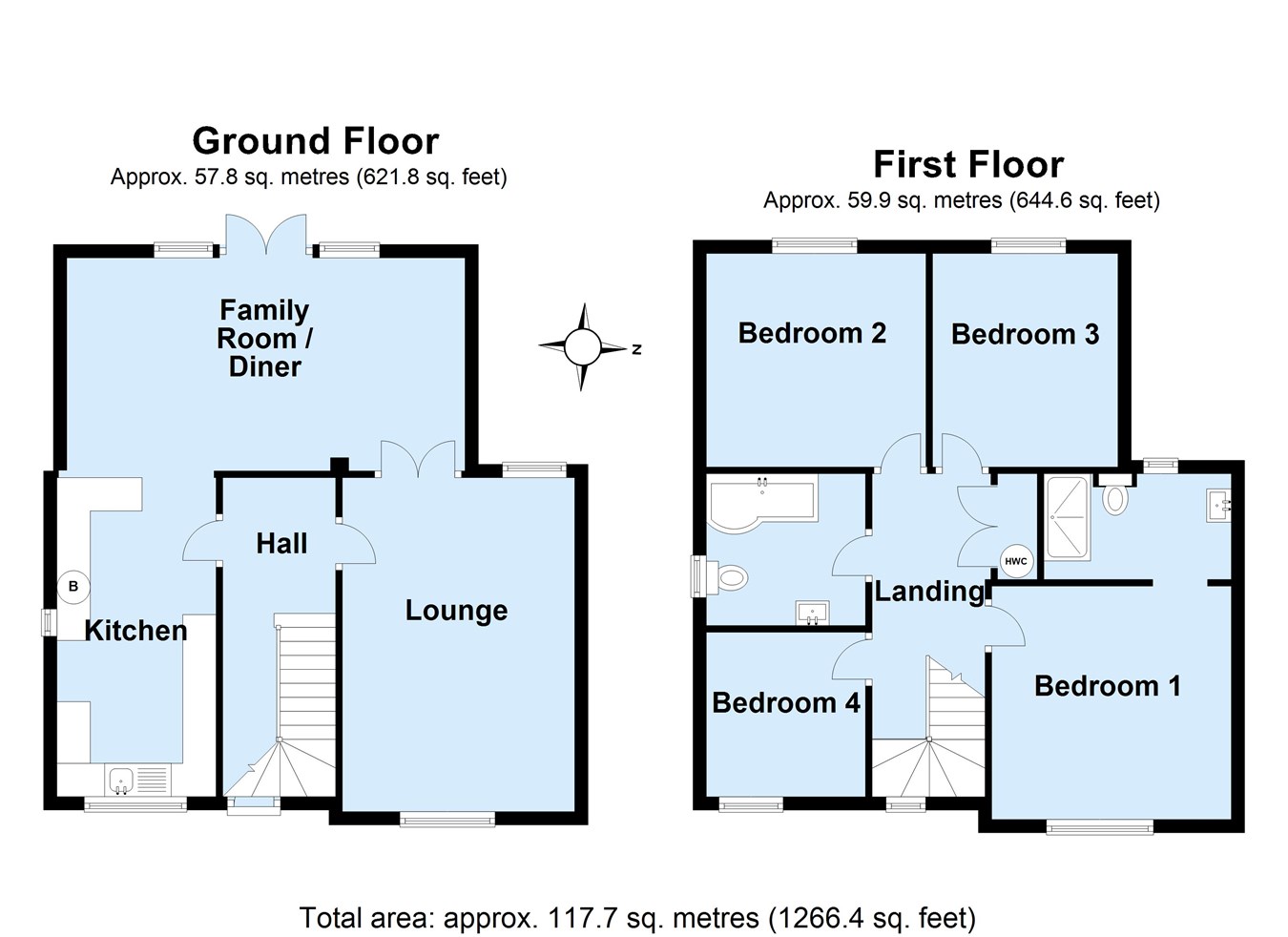Semi-detached house for sale in Bromley BR2, 4 Bedroom
Quick Summary
- Property Type:
- Semi-detached house
- Status:
- For sale
- Price
- £ 500,000
- Beds:
- 4
- County
- London
- Town
- Bromley
- Outcode
- BR2
- Location
- Parkfield Way, Bromley BR2
- Marketed By:
- Proctors - Petts Wood
- Posted
- 2024-04-21
- BR2 Rating:
- More Info?
- Please contact Proctors - Petts Wood on 01689 867104 or Request Details
Property Description
Guide price £500,000 to £520,000. This 1930's built semi-detached house benefits from a double-storey rear extension providing four generous bedrooms, an en-suite shower room off the master bedroom and spacious family/ dining room giving that extra living space for the growing family. There is a separate lounge to front elevation with French doors connecting to the family room, contemporary kitchen with gloss grey units, large entrance hall and family bathroom. Outside you will find a good sized garden of 48 ft by 37 ft and deep private driveway for four cars. Benefits include; no onward chain, gas central heating, pressurised hot water system, double glazed windows and well presented interior. Parkfield Way is located on the Bickley/Bromley Common/Petts Wood borders, convenient for reputable local schools, (infants, junior and secondary), nearby transport links to Bromley South, Petts Wood and Bickley Stations, a short walk to 'The Fairway' local shopping parade and open spaces for outdoor leisure pursuits. Exclusive to Proctors.
Ground floor
entrance hall
4.67m x 1.68m (15' 4" x 5' 6") Double glazed entrance door, under stairs storage cupboard, radiator, wood flooring.
Lounge
5.06m x 3.50m (16' 7" x 11' 6") Double glazed window to front, wood flooring, French doors to family room, double glazed window to rear.
Family and dining room
6.06m x 3.15m (20' 0" x 10' 4") Double glazed French doors and double glazed full height windows to rear overlooking garden, wood flooring, two radiators, open plan to kitchen.
Kitchen
4.70m x 2.28m (15' 5" x 7' 6") Double glazed window to front and double glazed window to side, range of gloss wall and base units, stainless steel range oven with six gas burners, stainless steel and glass extractor chimney, integrated fridge and freezer, integrated dishwasher, recess for washing machine, built in wine cooler, sink unit set in solid wood worktops, pelmet lighting, wall cabinet housing central heating boiler, peninsular corner cabinets.
First floor
landing
4.74m x 1.80m (15' 7" x 6' 0") Double glazed window to front, built in double airing cupboard with pressurised hot water cylinder, access to loft.
Bedroom one
3.54m x 3.38m (11' 7" x 11' 1") (into wardrobe) Double glazed window to front, radiator, fitted wardrobes with sliding doors.
En-suite shower room
2.72m x 1.60m 9' 0" x 5' 3") (into shower) Double glazed window to rear, white suite comprising, large open shower cubicle with built in controls, low level WC, wall mounted hand basin, part tiled walls, ceramic tiled floor, extractor fan, chrome heated towel rail.
Bedroom two
3.26m x 3.17m (10' 8" x 10' 5") Double glazed window to rear, radiator.
Bedroom three
3.15m x 2.70m (10' 4" x 8' 10") Double glazed window to rear, radiator.
Bedroom four
2.40m x 2.40m (7' 10" x 7' 10") Double glazed window to front, radiator.
Family bathroom
2.43m x 2.20m (8' 0" x 7' 3") Double glazed window to side, white suite comprising 'p' shaped bath with built in shower and screen, low level WC, wall mounted hand basin, porcelain tiled floor and walls, chrome heated towel rail, shaving point, extractor fan.
Garden
48 ft by 32'ft approximately, decked patio area, laid to lawn, side entrance, garden shed.
Frontage
Private frontage, driveway for four cars plus laid to lawn.
Property Location
Marketed by Proctors - Petts Wood
Disclaimer Property descriptions and related information displayed on this page are marketing materials provided by Proctors - Petts Wood. estateagents365.uk does not warrant or accept any responsibility for the accuracy or completeness of the property descriptions or related information provided here and they do not constitute property particulars. Please contact Proctors - Petts Wood for full details and further information.


