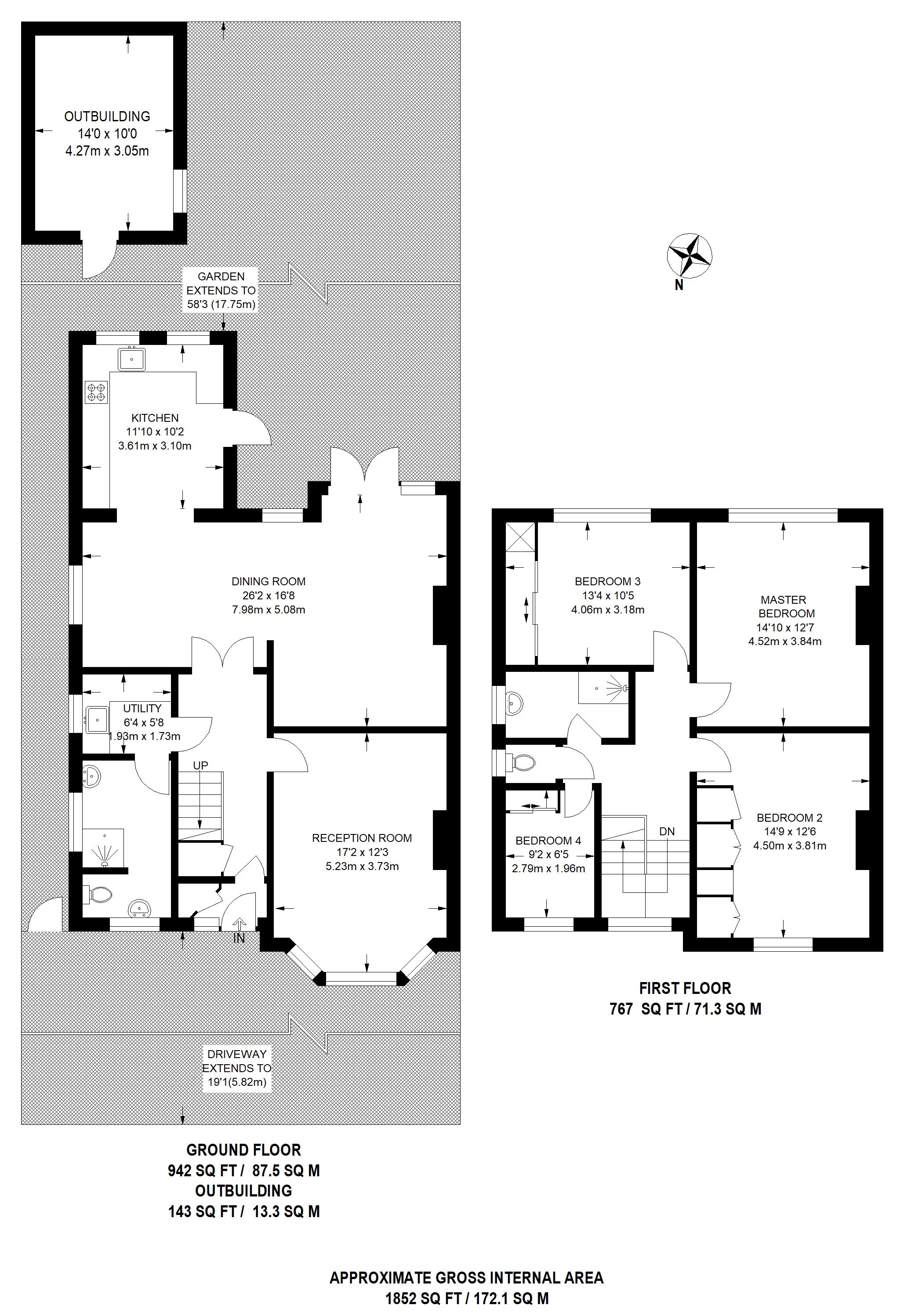Semi-detached house for sale in Bromley BR1, 4 Bedroom
Quick Summary
- Property Type:
- Semi-detached house
- Status:
- For sale
- Price
- £ 750,000
- Beds:
- 4
- Baths:
- 2
- Recepts:
- 2
- County
- London
- Town
- Bromley
- Outcode
- BR1
- Location
- London Lane, Bromley BR1
- Marketed By:
- The Address
- Posted
- 2024-04-28
- BR1 Rating:
- More Info?
- Please contact The Address on 020 3641 4013 or Request Details
Property Description
Offered to the market chain free this purpose built four bedroom house benefits from off street parking for two cars to the front and established garden to the rear.
The main entrance benefits from a porch which then leads to a large entrance hall. The ground floor benefits from solid parquet flooring throughout. To the front of the house is a large living room with coving and picture rail and square bay. The windows are single glazed to the front with secondary glazing put up inside.
To the rear of the house a large dining room access via double doors and a second reception room. The reception room area has double glazed french doors that lead on to the garden whilst the dining area leads on to the kitchen. The kitchen has a mixture of wall and base units along with access to the garden. The property lends itself to being squared off at the back and extended (stpp). The ground floor also benefits from a modern wet room.
To the first floor are four bedrooms, three good sized doubles and a single along with a family bathroom. There is a large loft that has potential to be converted to created a 5th bedroom and en-suite subject to planning permission.
The established garden has a patio area which leads on to a grass area with shrubbery to the sides. At the end of the garden is a brick built workshop with electricity.
Internal viewing highly recommended.
Property Location
Marketed by The Address
Disclaimer Property descriptions and related information displayed on this page are marketing materials provided by The Address. estateagents365.uk does not warrant or accept any responsibility for the accuracy or completeness of the property descriptions or related information provided here and they do not constitute property particulars. Please contact The Address for full details and further information.


