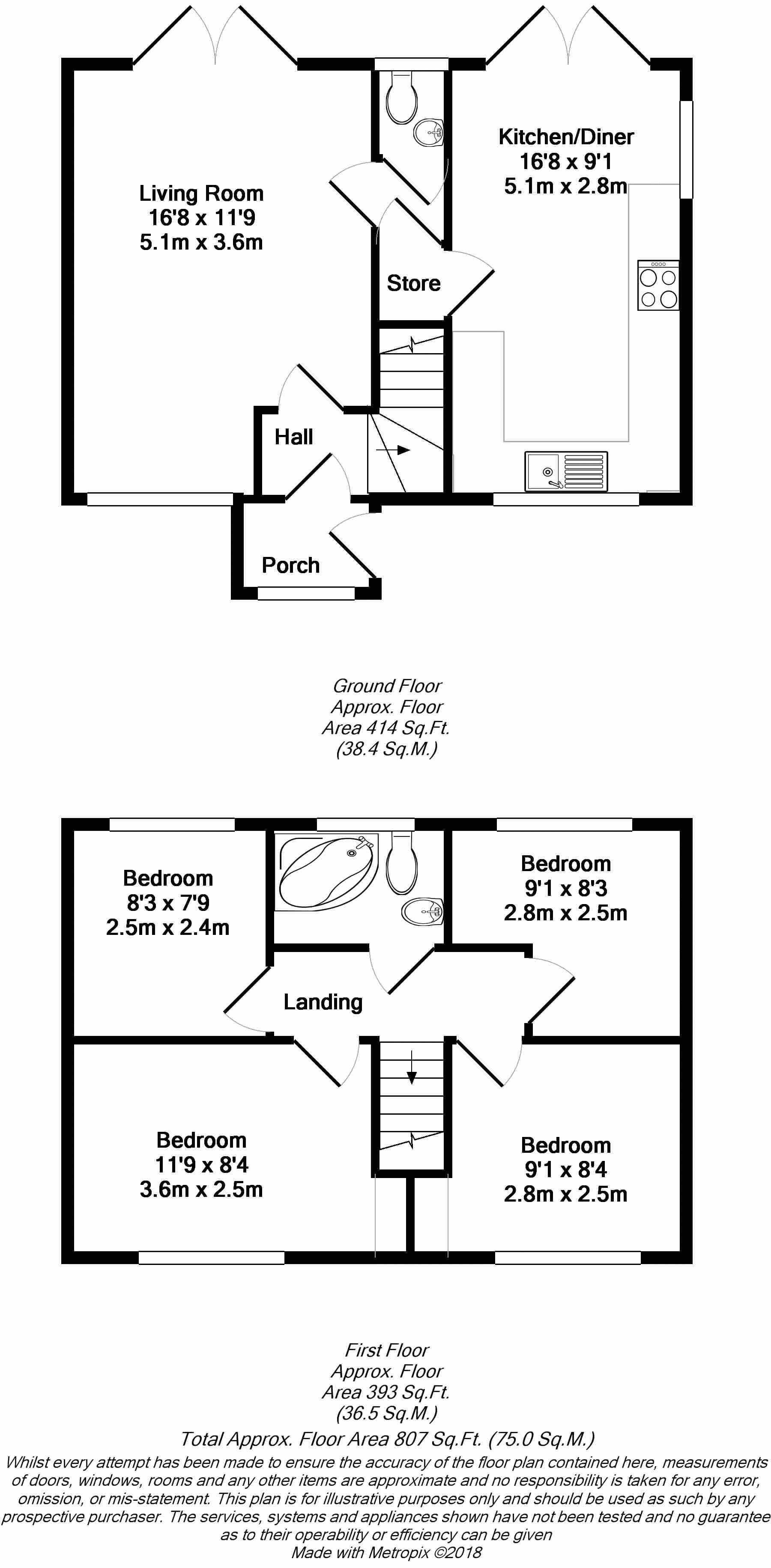Semi-detached house for sale in Bristol BS9, 4 Bedroom
Quick Summary
- Property Type:
- Semi-detached house
- Status:
- For sale
- Price
- £ 325,000
- Beds:
- 4
- Baths:
- 1
- Recepts:
- 2
- County
- Bristol
- Town
- Bristol
- Outcode
- BS9
- Location
- Alveston Walk, Bristol BS9
- Marketed By:
- Gregorys
- Posted
- 2018-12-16
- BS9 Rating:
- More Info?
- Please contact Gregorys on 0117 295 7498 or Request Details
Property Description
Located on a quiet road in Sea Mills close to the border with Coombe Dingle is this attractive four bedroom semi detached family home being ideally positioned for all local amenities and transport links. This delightful home has been extensively improved over time including a prc certificate upon request. Also the property benefits a truly impressive rear garden with access from both the living room and kitchen. Further benefits include a family bathroom, downstairs cloakroom, off street parking, double glazing and gas central heating throughout.
Entrance Porch
Entrance to the property via a purposed built porch with Upvc double glazed door and window to the front aspect, solid wooden glass paneled door to the hallway
Hallway
Stairs leading to the first floor, smoke detector, double glazed window to the front aspect, door to the lounge
Lounge (16' 9'' x 11' 10'' (5.1m x 3.6m))
Stripped and varnished floor boards, opening for fire with solid wooden surround, television and power points, radiator, double glazed window to the front aspect & double glazed doors opening to the rear garden, door to inner hallway
Inner Hallway
Under stairs storage cupboard housing all utility meter, smoke detector, doors to the cloakroom and kitchen
Cloakroom
Dual flush WC, pedestal wah hand basin, modern tiled splash backs, radiator, double glazed window to the rear aspect
Kitchen / Diner (16' 9'' x 9' 2'' (5.1m x 2.8m))
A full range of contemporary wall and base units with roll edged work surfaces, stainless steel sink/drainer with chrome mixer taps over, tiled splash backs, space for all appliances including gas hob with electric oven and extractor hood over, wall mounted gas combination boiler, radiator, double glazed windows to the front and side aspects, double glazed doors leading to the rear garden
First Floor Landing
Stairs leading form the ground floor, power points, radiator, smoke detector, loft access, door to rooms
Bedroom One (11' 10'' x 8' 2'' (3.6m x 2.5m))
Double glazed window to the front aspect, radiator, power and television points, iron fire place, storage into recess
Bedroom Two (9' 2'' x 8' 2'' (2.8m x 2.5m))
Double glazed window to the front aspect, radiator, storage into the recess, power points, stripped and varnished floor boards
Bedroom Three (9' 2'' x 8' 2'' (2.8m x 2.5m))
Double glazed window to the rear aspect, radiator, power points, stripped and varnished floor boards
Bedroom Four (8' 2'' x 7' 10'' (2.5m x 2.4m))
Double glazed window to the rear aspect, radiator, power points, stripped and varnished floor boards
Bathroom
Three piece suite comprising a corner bath with electric shower over, pedestal wash hand basin and WC, tiled splash backs, heated towel rail, double glazed window to the rear aspect
Front Aspect
Laid to lawn with central paved pathway, Cherry tree, outdoor sensor lighting, side access to the rear garden, off street parking
Rear Aspect
A very attractive enclosed rear garden including flagstone patio area, areas of lawn, apple and pear trees with raspberry bushes to the side, storage sheds, outdoor lighting, gated side entrance
Property Location
Marketed by Gregorys
Disclaimer Property descriptions and related information displayed on this page are marketing materials provided by Gregorys. estateagents365.uk does not warrant or accept any responsibility for the accuracy or completeness of the property descriptions or related information provided here and they do not constitute property particulars. Please contact Gregorys for full details and further information.


