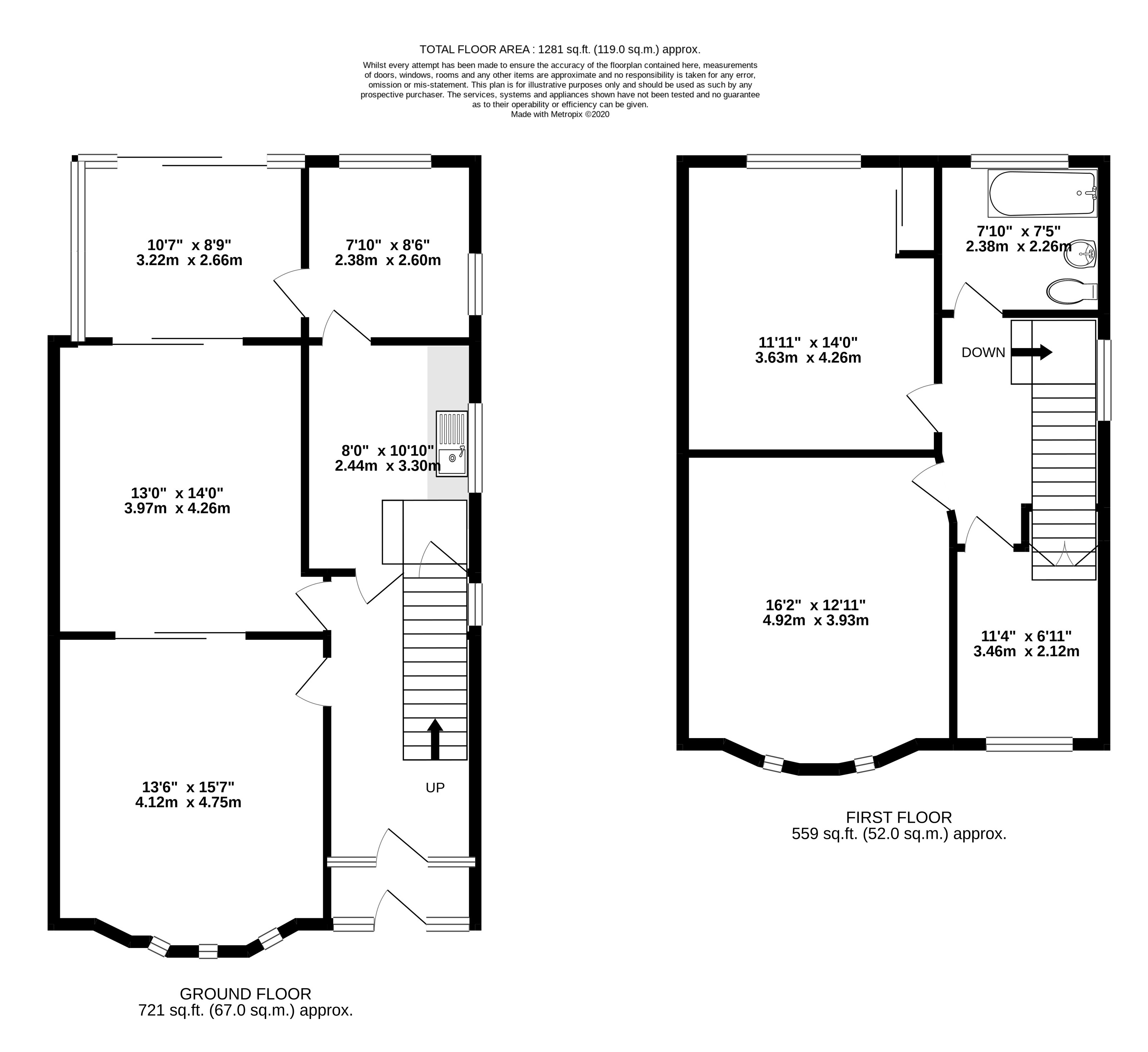Semi-detached house for sale in Bristol BS9, 3 Bedroom
Quick Summary
- Property Type:
- Semi-detached house
- Status:
- For sale
- Price
- £ 475,000
- Beds:
- 3
- Baths:
- 1
- Recepts:
- 2
- County
- Bristol
- Town
- Bristol
- Outcode
- BS9
- Location
- Wellington Hill West, Henleaze, Bristol BS9
- Marketed By:
- CJ Hole Henleaze
- Posted
- 2024-04-01
- BS9 Rating:
- More Info?
- Please contact CJ Hole Henleaze on 0117 444 9728 or Request Details
Property Description
**coming soon**
Video tour available within video tour tab
A well cared for 1930’s three bedroom semi detached family home with a delightful south facing rear garden. The accommodation comprises two individual reception rooms, separate kitchen with utility room and a conservatory leading rear garden. To the first floor there are three family sized bedrooms and bathroom. Further benefits include double glazing, gas central heating, single garage and off street parking. The property is situated within close proximity to Henleaze Infant & Junior School, Horfield CofE school, the shops and amenities of Henleaze, Westbury-on-Trym and Gloucester Road and is marketed with no onward chain.
Entrance
Entrance via vestibule with wooden and obscured glazed front door. Obscured glazed door leading to hallway.
Hallway
Original style wood obscured glazed door with obscured glazed windows to side, radiator, lighting, sockets, room thermostat and with doors leading to; lounge, dining room and kitchen. Stairs leading to first floor accommodation.
Lounge (15' 7" x 13' 6" (4.75m x 4.12m))
1930's rounded style bay window double glazed UPVC, radiator, power points and sockets, TV Ariel and double wood panelled sliding doors to dining room.
Dining Room (14' 0" x 13' 0" (4.26m x 3.97m))
(to maximum points)
Marble hearth, power points & sockets, radiator, picture rail and double glazed sliding doors leading to conservatory.
Conservatory (10' 7" x 8' 9" (3.22m x 2.66m))
Double glazed UPVC conservatory with perspex roof, double sliding doors to garden, power point and lighting, door leading to utility.
Kitchen (10' 10" x 8' 0" (3.3m x 2.44m))
Double glazed windows to side, built-in kitchen with a range of base units and wood effect roll top work surfaces, stainless steel sink with mixer tap over, part tiled splashbacks, power points & sockets, original style built-in glass fronted storage unit, wood door leading to pantry with wooden built-in shelves internally and wood single glazed window to side elevation. Half & half wooden glass door leading to utility.
Utility (8' 6" x 7' 10" (2.6m x 2.38m))
Double glazed UPVC and single glazed wood window, door leading to conservatory, power points, space and plumbing for washing machine.
First Floor Landing
Stairs leading from hall with double glazed UPVC window, loft access and doors leading to bedrooms and bathroom.
Bedroom One (16' 2" x 12' 11" (4.92m x 3.93m))
1930's style rounded bay window with double glazed UPVC partly obscured, picture rail radiator and wood fireplace cover.
Bedroom Two (14' 0" x 11' 11" (4.26m x 3.63m))
Double glazed UPVC windows to rear aspect, picture rail, radiator, built-in wood sliding door cupboard housing condensing combination boiler.
Bedroom Three (11' 4" x 6' 11" (3.46m x 2.12m))
(into wardrobe)
Double glazed UPVC window to the front aspect, picture rail, radiator, built-in storage with doors and drawers.
Bathroom (7' 10" x 7' 5" (2.38m x 2.26m))
Obscured glazed UPVC double glazed window to rear aspect, fitted three-piece suite comprising of pedestal wash hand basin with mono tap over, low-level WC, panelled bath with mixer tap wall mounted shower over, tiled splashbacks, radiator and shaving light.
Rear Garden
A well established garden which measures approximately 19.5m in length, lawn and path area, boundary fencing in places, mature shrubs trees. The garden is accessed via the double sliding conservatory doors to the rear of the property.
Front Of Property
Tarmac drive for space for one car, mature trees & shrubs space for bins. Double opening wooden doors to garage.
Garage
Workbench, lighting, door to rear garden and single glazed window to rear.
Property Location
Marketed by CJ Hole Henleaze
Disclaimer Property descriptions and related information displayed on this page are marketing materials provided by CJ Hole Henleaze. estateagents365.uk does not warrant or accept any responsibility for the accuracy or completeness of the property descriptions or related information provided here and they do not constitute property particulars. Please contact CJ Hole Henleaze for full details and further information.


