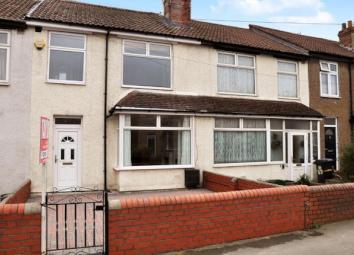Semi-detached house for sale in Bristol BS7, 3 Bedroom
Quick Summary
- Property Type:
- Semi-detached house
- Status:
- For sale
- Price
- £ 325,000
- Beds:
- 3
- Baths:
- 1
- Recepts:
- 2
- County
- Bristol
- Town
- Bristol
- Outcode
- BS7
- Location
- Toronto Road, Bristol, Somerset BS7
- Marketed By:
- Taylors - Filton
- Posted
- 2024-05-13
- BS7 Rating:
- More Info?
- Please contact Taylors - Filton on 0117 295 7358 or Request Details
Property Description
A superb extended three bedroom mid-terraced home situated in the ever popular Toronto Road, Horfield. As you enter the property, you will find a welcoming entrance hall, living room with a cosy fire place and bay window. There is a kitchen/ diner and conservatory leading into a large south-facing rear garden. Upstairs you will find three good sized bedrooms and a bathroom.The property also offers UPVC double glazing, gas central heating, a larger than average garage and a front garden which could be turned into a driveway (stp). There is also a sizeable loft which has the potential to be converted (stp).This property would make a fantastic family home. A viewing comes highly recommended.
South Facing Garden
Three Bedrooms
Conservatory
Kitchen/ diner
Toronto Road
Garage
Entrance hall5'6" x 15'8" (1.68m x 4.78m). UPVC double glazed door. Storage cupboard. 1930's original tiled floor. Access to under stairs storage.
Living Room14'7" x 11'3" (4.45m x 3.43m). Double glazed uPVC bay window facing the front. Radiator and Gas fire.
Kitchen/Dining Room23' x 17'2" (7m x 5.23m). Extended; double glazed window and door to garden; single-glazed door to conservatory; radiator; wall and base units; 1.5 bowl sink with drainer; cooker recirculation hood; space for free-standing standard range cooker and fridge/freezer; space/plumbing for free-standing washing machine and dish-washer.
Conservatory11'2" x 8'11" (3.4m x 2.72m). UPVC patio double glazed door, opening onto the garden. South facing aspect.
Landing5'11" x 10'4" (1.8m x 3.15m). Three transom windows; access to three bedrooms, bathroom and loft space.
Bedroom One13'7" x 11' (4.14m x 3.35m). Double glazed uPVC window facing the rear. Radiator.
Bedroom Two12'6" x 10'5" (3.8m x 3.18m). Double glazed uPVC window facing the front. Radiator.
Bedroom Three6'5" x 10'7" (1.96m x 3.23m). Double glazed uPVC window facing the front. Radiator.
Bathroom5'6" x 5'11" (1.68m x 1.8m). Double glazed window facing rear of property; bath with mixer tap; thermostatic mixer shower over bath; basin with mixer tap; toilet; towel-rail radiator; light-controlled extractor with on/off switch.
Garage x . Large garage (25’ x 15’ 10”) with power and lighting; up-and-over (9’) metal door with access to shared gated lane; single-glazed window and door to garden.
Garden x . Enclosed South-facing garden with patio, decking, lawn, greenhouse, vegetable plot and shed; power and water; access to garage.
Property Location
Marketed by Taylors - Filton
Disclaimer Property descriptions and related information displayed on this page are marketing materials provided by Taylors - Filton. estateagents365.uk does not warrant or accept any responsibility for the accuracy or completeness of the property descriptions or related information provided here and they do not constitute property particulars. Please contact Taylors - Filton for full details and further information.


