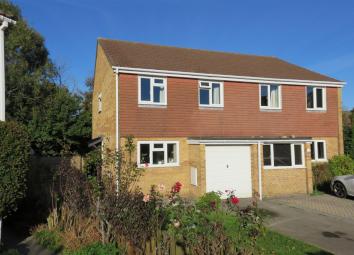Semi-detached house for sale in Bristol BS37, 3 Bedroom
Quick Summary
- Property Type:
- Semi-detached house
- Status:
- For sale
- Price
- £ 257,000
- Beds:
- 3
- County
- Bristol
- Town
- Bristol
- Outcode
- BS37
- Location
- Lancaster Road, Yate BS37
- Marketed By:
- Country Property
- Posted
- 2019-05-15
- BS37 Rating:
- More Info?
- Please contact Country Property on 01454 558930 or Request Details
Property Description
Convenient semi detached property on a corner plot in a pleasant cul-de-sac microcosm. With schools and local store nearby, this is an ideal location in North Yate. Further, Yate shopping centre is a 15 minute walk with many more shops, facilities and transport links. There is good potential for extension and improvement subject to consents, should the new owner wish.
In summary the property comprises 3 bedrooms, bathroom, living room with doors out to private patio, kitchen breakfast room, and an integral garage. The plot widens greatly towards the rear which might easily accommodate a detached garage workshop in future, together with a large garden which wraps around the side and rear of the property. A modern gas boiler provides central heating and domestic hot water, and the double glazed windows and doors have been recently replaced.
Local mini mart, take away and Tesco Express a 5 minute walk, local parks for walks. Yate shopping centre is a 15 minute walk - where major investment has been made in recent years, which now sports big Tesco Extra, M&S food, cinema, restaurants, leisure centre, full range of shops, primary and secondary schools, nhs walk-in centre/surgery and library. The old market town of Chipping Sodbury (2 miles) has further artisan shops, restaurants and pubs. Bristol and Bath are within about 12 miles, M4 J18 Tormarton - 6 miles, M5 J14 Falfield - 7 miles. Yate rail station - 2 miles.
Location and Situation
Mains gas, electricity, water and drainage connected. Modern double glazed windows and doors. Cavity wall and loft insulation. Gas boiler. High speed Virgin Media broadband cable available.
Ground floor
kitchen breakfast room
9' 1" x 16' 11" (2.77m x 5.16m) South facing, glazed door to side, sink unit in worktop, hob cooker and electric oven with extractor hood over, base and wall units, window to front and side, radiator. Space for small breakfast table. Mains gas-fired combi boiler, wall mounted. Door to stairs.
Lounge
17' 4" x 10' 11" (5.28m x 3.33m) Radiator, gas fire, window to rear, sliding doors to the rear patio, under stairs cupboard.
First floor
landing
Hatch to loft space which has an electric light, and is part boarded.
Bedroom 1
17' 4" x 10' 7" (5.28m x 3.23m) South facing large double bedroom, two windows to front, radiator, tiled shower cubicle in one corner.
Bedroom 2
8' 10" x 10' 11" (2.69m x 3.33m) Radiator, window to rear.
Bedroom 3
8' 3" x 7' 11" min. (2.51m x 2.41m min.) Plus double fitted wardrobe containing hot water cylinder, radiator, window to rear.
Bathroom
5' 7" x 7' 4" (1.70m x 2.24m) Panelled bath with shower mixer taps over, WC, pedestal wash basin, window to side, radiator.
Outside
front garden and drive
Driveway parking for two cars. Gates to side, through which it is possible to get a vehicle and caravan.
Back garden
Larger than average rear garden, stone balustraded patio area with sliding patio doors in to lounge, lawn surrounded by fencing and a number of trees, outside light, cold water tap. Plenty of room for a potential garage or shed, or a lobby extension.
Garage
7' 10" x 17' 4" (2.39m x 5.28m) Integral garage, with access only from outside the front of the property, light and power connected. Lots of potential for kitchen extension.
Further details
directions
Going South on Goose Green Way go straight at the traffic lights at Peg Hill and after 100 yards, after the pedestrian crossing, turn left into Wellington Road. Take the third left into Lancaster Road and take the first left into the cul-de-sac and proceed to the end, where you will see number 66 directly in front of you.
Property Location
Marketed by Country Property
Disclaimer Property descriptions and related information displayed on this page are marketing materials provided by Country Property. estateagents365.uk does not warrant or accept any responsibility for the accuracy or completeness of the property descriptions or related information provided here and they do not constitute property particulars. Please contact Country Property for full details and further information.


