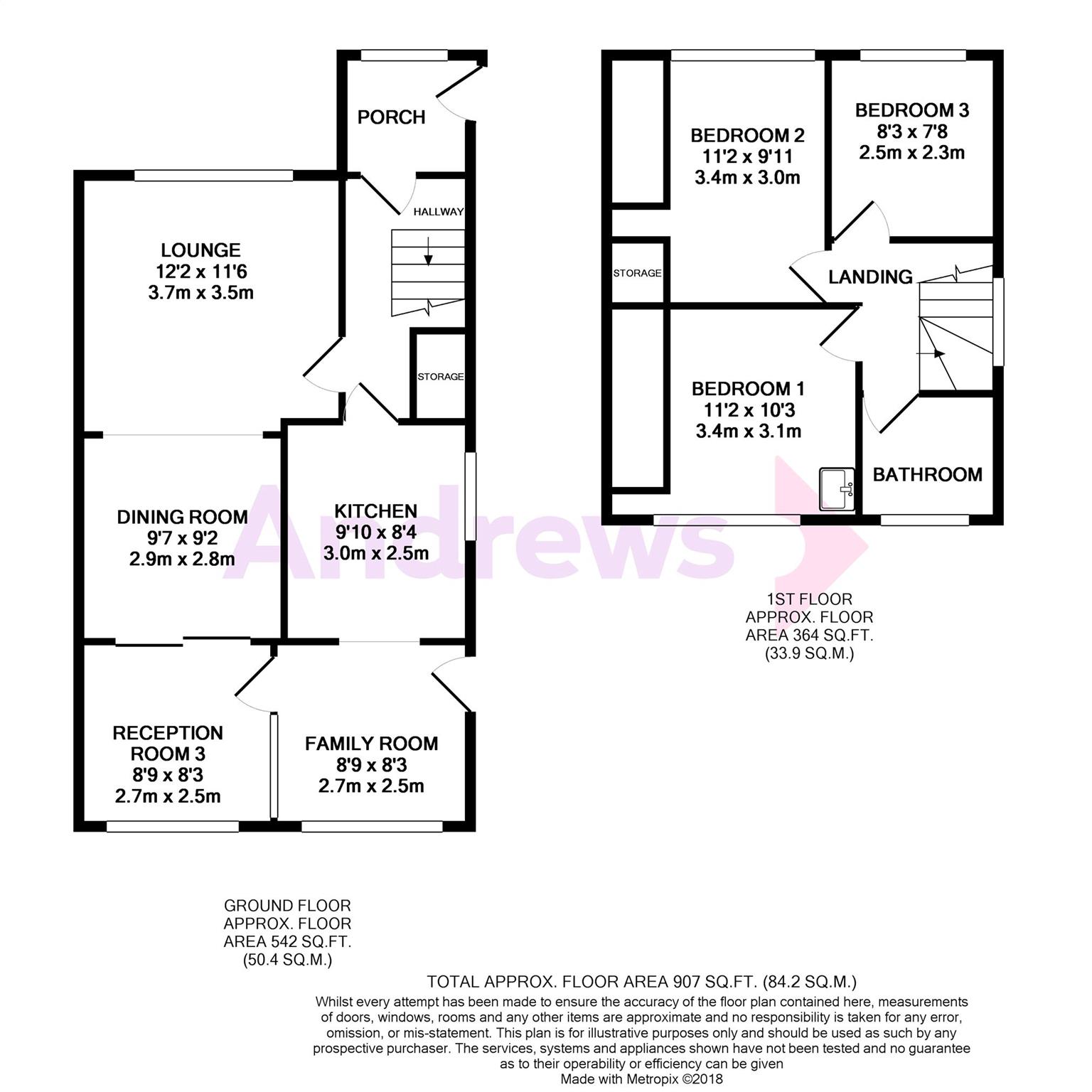Semi-detached house for sale in Bristol BS37, 3 Bedroom
Quick Summary
- Property Type:
- Semi-detached house
- Status:
- For sale
- Price
- £ 260,000
- Beds:
- 3
- Baths:
- 1
- Recepts:
- 2
- County
- Bristol
- Town
- Bristol
- Outcode
- BS37
- Location
- Finch Road, Chipping Sodbury, Bristol BS37
- Marketed By:
- Andrews - Yate
- Posted
- 2018-11-19
- BS37 Rating:
- More Info?
- Please contact Andrews - Yate on 01454 279072 or Request Details
Property Description
We are delighted to offer this lovely 3 bedroom family home. This home boasts more than you might expect. With a ground floor extension offering a further 2 reception rooms. Although in need of some modernisation, this clever family home provides a great layout for a growing family. Upstairs you will find 2 double bedrooms and a single, plus a refitted white family bathroom. Downstairs comprises of a handy porch to the front, entrance hall, lounge/diner, a white fitted kitchen, then 2 further reception rooms to the rear, overlooking the low maintenance rear garden. The property benefits 2 parking spaces and a garage with power and light. Offered with no onward chain! Raysfield School catchment !
*Andrews Estate Agents are unable to confirm whether statutory consents have been obtained for the extension(s)/conversion/alterations. It is the responsibility of all prospective purchasers to ensure that they and their legal representatives make all necessary enquiries with regard to these alterations as part of any conveyancing.
Entrance Porch
Double glazed window to front, door to entrance hall.
Entrance Hall
Single glazed window, radiator, telephone point, staircase to first floor with cupboard under, doors to lounge/diner and kitchen.
Lounge/Diner (6.81m x 3.51m)
Double glazed window, fireplace, wall lights, TV point, telephone point, double glazed patio doors to reception three.
Reception Three (2.67m x 2.51m)
Double glazed window, radiator, door to family room.
Family Room (2.67m x 2.51m)
Double glazed window, radiator, opening to kitchen.
Kitchen (3.00m x 2.54m)
Double glazed window, part tiling to walls, single drainer, one and a half bowl inset sink unit with cupboard under, range of base units, cupboards and drawers with laminated work tops, range of matching wall units, plumbed for washing machine, cooker point, opening to family room and door to entrance hall.
Landing
Double glazed window, loft access, doors to bedrooms and bathroom.
Bedroom One (3.40m x 3.12m)
Double glazed window, built-in wardrobe, radiator, plumbed for sink in vanity unit.
Bedroom Two (3.40m x 3.40m)
Double glazed window, built-in wardrobe, radiator.
Bedroom Three (2.51m x 2.34m)
Double glazed window, built-in wardrobe, wall mounted gas central heating boiler.
Bathroom
Double glazed window, panelled bath with shower over, hand basin, WC, fully tiled walls, radiator.
Garage & Parking
Single with up and over door, light and power, two off road parking spaces.
Front Garden
Laid to lawn.
Rear Garden
Laid to patio, with raised beds with various shrubs and plants, gate to rear access.
Property Location
Marketed by Andrews - Yate
Disclaimer Property descriptions and related information displayed on this page are marketing materials provided by Andrews - Yate. estateagents365.uk does not warrant or accept any responsibility for the accuracy or completeness of the property descriptions or related information provided here and they do not constitute property particulars. Please contact Andrews - Yate for full details and further information.


