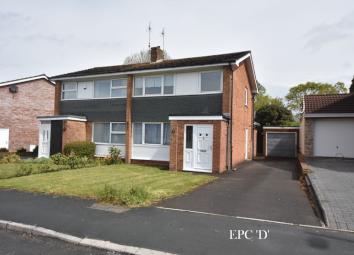Semi-detached house for sale in Bristol BS35, 3 Bedroom
Quick Summary
- Property Type:
- Semi-detached house
- Status:
- For sale
- Price
- £ 319,950
- Beds:
- 3
- Baths:
- 1
- Recepts:
- 1
- County
- Bristol
- Town
- Bristol
- Outcode
- BS35
- Location
- Dean Avenue, Thornbury, Bristol BS35
- Marketed By:
- Bonds of Thornbury
- Posted
- 2024-04-01
- BS35 Rating:
- More Info?
- Please contact Bonds of Thornbury on 01454 279056 or Request Details
Property Description
Situated in a popular area of Thornbury and within walking distance of town, local schools and bus stops, this extended semi detached family home offers great accommodation whilst still having scope for further development (subject to usual permissions). Currently the property consists of a large 'L' shaped sitting room, kitchen/dining room and utility with 3 bedrooms and a family bathroom. There are gardens to the front and rear and there is a long driveway with parking for several vehicles and a single garage. The property is double glazed and has gas heating.
Porch
With hanging space, step up and door into:
Sitting Room
A large 'L' shaped sitting room with window to the front elevation, stairs to the first floor with understairs cupboard, three radiators, T.V. And telephone points, door into utility, wide archway leading into open plan kitchen/dining room.
Kitchen/Dining Room
Kitchen Area
With wooden wall and floor cabinets fitted to three sides and extending into a peninsular breakfast bar which provides some separation from the dining area, laminated work surfaces, one and a half bowl single drainer sink unit, space for freestanding oven with extractor canopy over, plumbing for dishwasher, space for fridge/freezer, window overlooking the rear garden, laminated flooring, walk through to:
Dining Area
With radiator, double glazed French doors leading out to the rear garden, laminated flooring.
Utility
With 'Worcester' wall mounted boiler, plumbing for washing machine, built in cupboards, double glazed door to the side leading onto the driveway.
First Floor
Accessed from the lounge and with painted panelled wall leading to:
Landing
With window to the side.
Bedroom 1
Window to the front and with run of wall to wall fitted wardrobes and dressing table, further linen cupboard, radiator.
Bedroom 2
Window to the rear, stripped wooden flooring, radiator.
Bedroom 3
Window to the front, radiator and access to the loft.
Bathroom
White suite comprising panelled bath with telephone style mixer tap, close coupled W.C., pedestal wash hand basin, co-ordinated tiling, radiator and obscure glazed window to the rear.
Outside
Front Garden
Open plan and laid to lawn and with a long tarmac driveway running along the side of the property providing parking for several vehicles and leading to:
Detached Single Garage
With up and over door and personal access door.
Rear Garden
Enclosed and laid to lawn with borders stocked with shrubs and mature planting.
Directions
From our office, turn left at the Pump and left again at the mini roundabout onto Gloucester Rd. Take the third turning on the left into Dean Ave, the property can be found on the right hand side.
Property Location
Marketed by Bonds of Thornbury
Disclaimer Property descriptions and related information displayed on this page are marketing materials provided by Bonds of Thornbury. estateagents365.uk does not warrant or accept any responsibility for the accuracy or completeness of the property descriptions or related information provided here and they do not constitute property particulars. Please contact Bonds of Thornbury for full details and further information.


