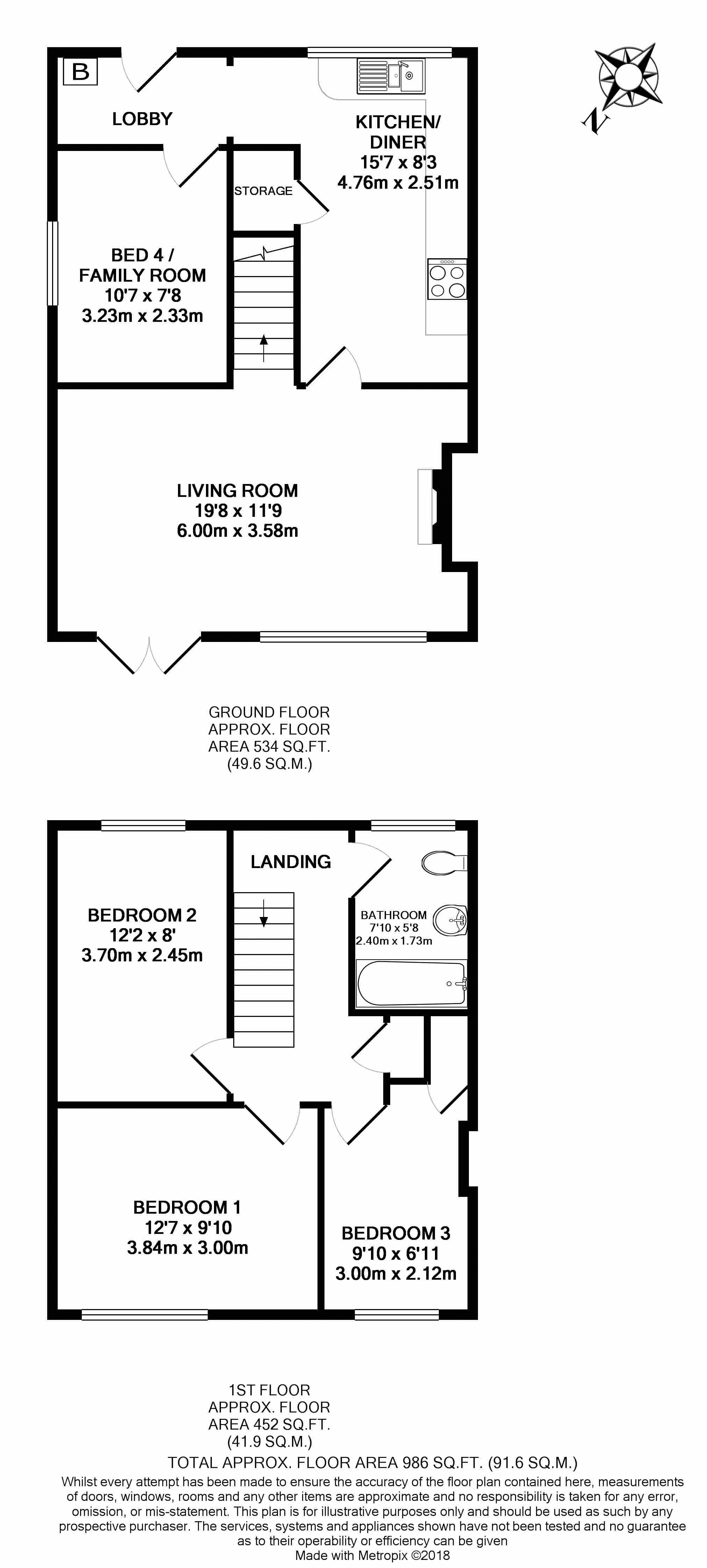Semi-detached house for sale in Bristol BS35, 3 Bedroom
Quick Summary
- Property Type:
- Semi-detached house
- Status:
- For sale
- Price
- £ 310,000
- Beds:
- 3
- Baths:
- 1
- Recepts:
- 2
- County
- Bristol
- Town
- Bristol
- Outcode
- BS35
- Location
- Bramley Close, Olveston, Bristol BS35
- Marketed By:
- Bonds of Thornbury
- Posted
- 2018-12-02
- BS35 Rating:
- More Info?
- Please contact Bonds of Thornbury on 01454 279056 or Request Details
Property Description
Located in a popular cul de sac in the highly sought after village of Olveston with its village store, bakery, primary school, pub and church. This semi detached property has a small extension and has been modified to incorporate the garage into the living accommodation and now comprises entrance hall, kitchen/breakfast room, lounge/dining room with a second reception room that could serve as a dining room, office or ground floor bedroom. On the first floor are 3 bedrooms and the family bathroom. There are gardens to the front and rear, gas heating, double glazing and osp for 2-3 vehicles.
Entrance Hall
With ceramic tiled floor, coats area, wall mounted Worcester gas boiler, step down into kitchen and door into:
Bedroom 4/Family Room
Window to the side, radiator, coved ceiling with recess lighting.
Kitchen/Breakfast Room
With pale wood wall and floor units fitted to two sides with rolled edge laminated work surfaces over, one and a half bowl single drainer sink unit, plumbing for washing machine and slimline dishwasher, space for tumble dryer and fridge/freezer, electric cooker point, window to the rear, pantry cupboard, ceramic tiled floor, radiator and door into:
Lounge/Diner
Running along the full width of the property with wide picture window and double French doors leading out onto the garden, open fireplace with brick surround and hearth, radiator, T.V. And telephone points, ceramic tiled floor, coved ceiling, stairs to the first floor.
First Floor
Landing
With access to the loft space, linen cupboard and radiator.
Bedroom 1
Window to the front, radiator and coved ceiling.
Bedroom 2
Window to the rear and radiator.
Bedroom 3
Window to the front, radiator, built in storage cupboard.
Bathroom
White suite comprising panelled bath with Mira shower over, pedestal wash hand basin, close coupled W.C., chrome towel rail, radiator.
Outside
Front Garden
With low picket fence and laid to lawn with deep border at the front and to one side stocked with assorted shrubs and planting.
Rear Garden
Fully enclosed and hard landscaped with chipping and paving and with raised beds planted with an assortment of shrubs and plants. Gated access leads to the rear where there is off street parking for two vehicles.
Directions
From our office, proceed up Thornbury High St and on up Alveston Hill. Turn right at the top of the hill opposite The Ship Hotel and follow the road along to Olveston. On going down Haw Lane, turn right into Orchard Rise and then 3rd right into Bramley Close. The property is then found on the left hand side.
Property Location
Marketed by Bonds of Thornbury
Disclaimer Property descriptions and related information displayed on this page are marketing materials provided by Bonds of Thornbury. estateagents365.uk does not warrant or accept any responsibility for the accuracy or completeness of the property descriptions or related information provided here and they do not constitute property particulars. Please contact Bonds of Thornbury for full details and further information.


