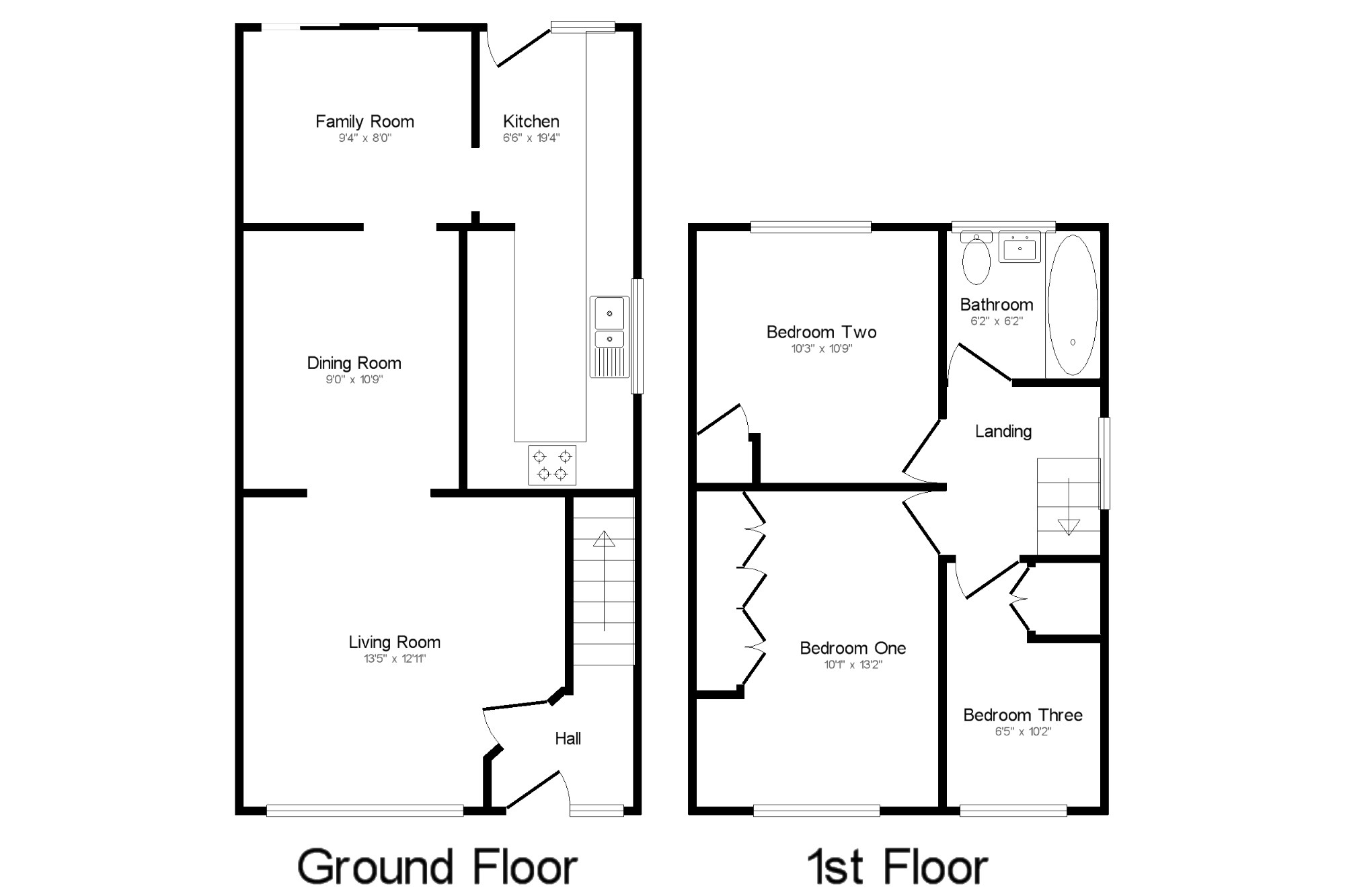Semi-detached house for sale in Bristol BS35, 3 Bedroom
Quick Summary
- Property Type:
- Semi-detached house
- Status:
- For sale
- Price
- £ 320,000
- Beds:
- 3
- Baths:
- 1
- Recepts:
- 2
- County
- Bristol
- Town
- Bristol
- Outcode
- BS35
- Location
- Knapp Road, Thornbury BS35
- Marketed By:
- Chappell & Matthews - Thornbury
- Posted
- 2018-11-19
- BS35 Rating:
- More Info?
- Please contact Chappell & Matthews - Thornbury on 01454 437862 or Request Details
Property Description
This stunning home offers a perfect balance between living space and bedrooms perfect for a growing family or couple. With a very pleasant approach down a desirable road the house boasts driveway parking for numerous vehicles and side access to the rear garden. Inside you will be welcomed by an inviting inner hall leading to the light and airy living room. The property continues into the dining room and through to the family room and kitchen which has been recently updated. On the upper floor you will find three generous size bedrooms and bathroom with modern white suite. The rear garden is laid to lawn and patio
Semi Detached
Very Well Presented
Three Generous Size Bedrooms
Extended
Living, Dining and Family Room
Separate Kitchen
Enclosed Rear Garden
Ample Driveway Parking
Close to Thornbury High Street
Near to Schools and Amenities
Hall x . UPVC front double glazed door. Double glazed uPVC window with opaque glass facing the front. Laminate flooring, ceiling light, stairs rising to upper floor.
Living Room13'5" x 12'11" (4.1m x 3.94m). Double glazed uPVC window facing the front. Radiator, wood burner, laminate flooring, ceiling light opening to dining room.
Dining Room9' x 10'9" (2.74m x 3.28m). Radiator, laminate flooring, ceiling light, opening to family room.
Family Room9'4" x 8' (2.84m x 2.44m). UPVC sliding patio double glazed door opening onto the garden. Radiator, laminate flooring, ceiling light.
Kitchen6'6" x 19'4" (1.98m x 5.9m). UPVC back double glazed door opening onto the garden. Double glazed uPVC windows facing the rear and side overlooking the garden. Radiator, tiled flooring, tiled splashbacks, spotlights. Work surface, wall and base units, belfast style one and a half bowl sink and drainer with mixer tap, integrated double oven, electric hob, stainless steel extractor, integrated dishwasher, integrated washing machine, integrated fridge/freezer.
Landing x . Loft access. Double glazed uPVC window facing the side. Carpeted flooring, ceiling light.
Bedroom One10'1" x 13'2" (3.07m x 4.01m). Double bedroom; double glazed uPVC window facing the front. Radiator, carpeted flooring, fitted wardrobes, ceiling light.
Bedroom Two10'3" x 10'9" (3.12m x 3.28m). Double bedroom; double glazed uPVC window facing the rear overlooking the garden. Radiator, carpeted flooring, built-in storage cupboard housing boiler, ceiling light.
Bedroom Three6'5" x 10'2" (1.96m x 3.1m). Double glazed uPVC window facing the front. Radiator, carpeted flooring, a built-in over stairs wardrobe, ceiling light.
Bathroom6'2" x 6'2" (1.88m x 1.88m). Double glazed uPVC window with opaque glass facing the rear. Heated towel rail, tiled flooring, part tiled walls, spotlights. Low level WC, panelled bath, shower over bath, wash hand basin.
Garden x . Laid to lawn and patio with fence boarder and side access leading to front garden and driveway.
Property Location
Marketed by Chappell & Matthews - Thornbury
Disclaimer Property descriptions and related information displayed on this page are marketing materials provided by Chappell & Matthews - Thornbury. estateagents365.uk does not warrant or accept any responsibility for the accuracy or completeness of the property descriptions or related information provided here and they do not constitute property particulars. Please contact Chappell & Matthews - Thornbury for full details and further information.


