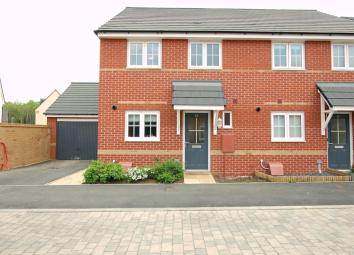Semi-detached house for sale in Bristol BS31, 3 Bedroom
Quick Summary
- Property Type:
- Semi-detached house
- Status:
- For sale
- Price
- £ 297,000
- Beds:
- 3
- Baths:
- 2
- Recepts:
- 1
- County
- Bristol
- Town
- Bristol
- Outcode
- BS31
- Location
- Goldcrest Walk, Keynsham, Bristol BS31
- Marketed By:
- Your Move - Keynsham
- Posted
- 2024-04-01
- BS31 Rating:
- More Info?
- Please contact Your Move - Keynsham on 0117 295 7018 or Request Details
Property Description
Situated within this modern residential development of the fringes of Keynsham is this smartly presented semi detached house which has been well maintained by the current owner since its construction approximately two years ago. The accommodation provides an entrance hall, a cloakroom/wc a living/dining room with 'French' doors that lead to an enclosed rear garden and a kitchen/breakfast room with integrated appliances. The first floor provides three bedrooms, master with en-suite shower room and a family bathroom. Benefits include PVCu double glazing, a gas central heating system, a tandem car port with up and over door and an enclosed garden to the rear. EPC rated B.
Entrance Hallway
Panelled entrance door with obscure double glazed insert to the entrance hall, radiator, stairs rising to the first floor, built in storage cupboard and a door to the wc.
Cloakroom / WC
PVCu obscure double glazed window to front, radiator and a white suite comprising close coupled wc and a corner pedestal wash basin.
Living Room / Dining Area (4.64m (max) x 4.58m (max))
PVCu double glazed 'French' doors and windows to the rear, two radiators and a door to a built in under stair storage cupboard.
Kitchen / Breakfast Room (2.48m x 3.71m)
PVCu double glazed window to front, double radiator and a concealed wall mounted gas combination boiler serving the heating system and domestic hot water. The kitchen is fitted with a range of high gloss finish base and eye level wall units with contrasting wood effect work surfaces, inset sink unit, built in electric oven, inset four ring gas hob, and integrated appliances which include a fridge/freezer, dishwasher and washing machine.
First Floor Landing
Access to the loft storage area and a built in storage cupboard.
Bedroom 1 (3.64m (max) x 2.59m)
PVCu double glazed window to rear, radiator, built in wardrobe and a door to an en-suite shower room.
En-Suite
Fitted with a modern white suite comprising close coupled wc, pedestal wash basin and a tiled shower enclosure with Aqualisa shower. Radiator.
Bedroom 2 (2.59m x 3.10m)
PVCu double glazed window to front, radiator.
Bedroom 3 (1.91m x 2.69m)
PVCu double glazed window to rear, radiator.
Family Bathroom
An L shaped room with PVCu obscure double glazed window to front and a modern white suite comprising panelled bath, pedestal wash basin and a close coupled wc. Ceramic tiling and a radiator.
Outside
There is a small open plan area of garden to the front with various shrubs and an enclosed garden to the rear which is enclosed and predominantly laid to lawn with a paved seating area, raised flower/shrub planters, exterior light and tap and gated pedestrian access to the side.
Car Port
Tandem length car port with up and over door.
Important note to purchasers:
We endeavour to make our sales particulars accurate and reliable, however, they do not constitute or form part of an offer or any contract and none is to be relied upon as statements of representation or fact. Any services, systems and appliances listed in this specification have not been tested by us and no guarantee as to their operating ability or efficiency is given. All measurements have been taken as a guide to prospective buyers only, and are not precise. Please be advised that some of the particulars may be awaiting vendor approval. If you require clarification or further information on any points, please contact us, especially if you are traveling some distance to view. Fixtures and fittings other than those mentioned are to be agreed with the seller.
/3
Property Location
Marketed by Your Move - Keynsham
Disclaimer Property descriptions and related information displayed on this page are marketing materials provided by Your Move - Keynsham. estateagents365.uk does not warrant or accept any responsibility for the accuracy or completeness of the property descriptions or related information provided here and they do not constitute property particulars. Please contact Your Move - Keynsham for full details and further information.


