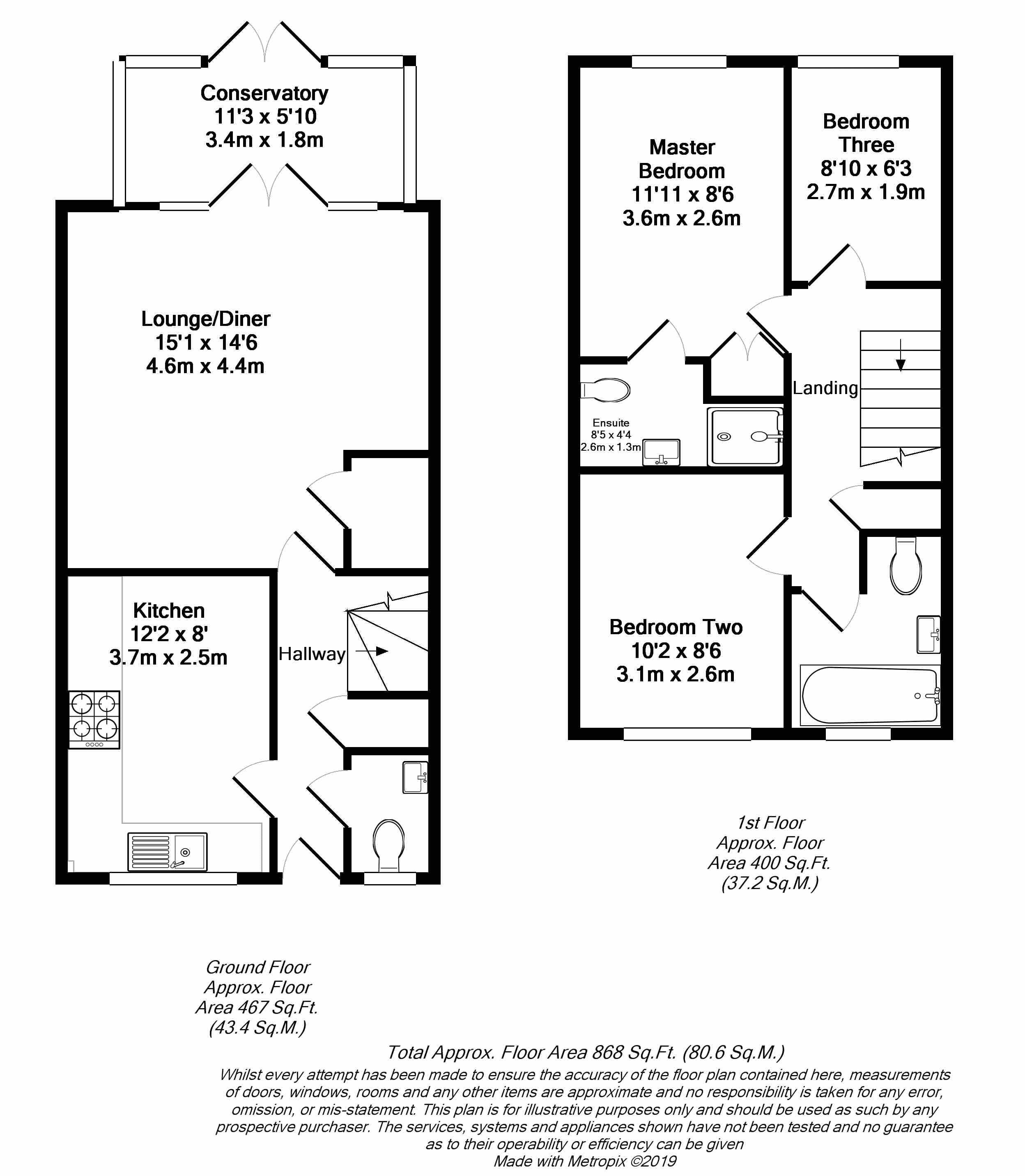Semi-detached house for sale in Bristol BS31, 3 Bedroom
Quick Summary
- Property Type:
- Semi-detached house
- Status:
- For sale
- Price
- £ 300,000
- Beds:
- 3
- Baths:
- 3
- Recepts:
- 1
- County
- Bristol
- Town
- Bristol
- Outcode
- BS31
- Location
- Woodpecker Close, Keynsham, Bristol BS31
- Marketed By:
- Gregorys
- Posted
- 2024-05-14
- BS31 Rating:
- More Info?
- Please contact Gregorys on 0117 295 7498 or Request Details
Property Description
This beautifully presented three bedroom home can be found within this modern development in Keynsham. Offered with a generous double driveway in addition to a single garage, this contemporary property is being offered to the market in an immaculate condition throughout. Having been improved by the present owners to include the addition of a recently added conservatory, this property boasts neutrally designed accommodation over two floors, which includes two first floor bathrooms and a further ground floor w.C. The modern, streamlined kitchen is positioned to the front of the property benefiting from integrated appliances, with lots of natural light and space for a breakfast table and chairs. To the rear, a spacious lounge/diner gives way to the recently added conservatory, which leads to the enclosed rear garden behind. Offered to the market with the vendor suited, this property is keen to be sold and would suit a buyer seeking a home that is simply ready to move into.
Entrance Hallway
Composite door with obscured double glazing to the front, stairs leading to the first floor, storage cupboard, door to w.C, radiator with decorative wooden cover, wood effect vinyl flooring, wall mounted thermostat, smoke alarm
W.C (5' 1'' x 3' 4'' (1.55m x 1.01m))
Double glazed window to the front aspect, low level w.C, pedestal wash hand basin with mixer taps, radiator, vinyl flooring, extractor fan, wall mounted fuse box
Kitchen (12' 2'' x 8' 0'' (3.70m x 2.45m))
Double glazed window to the front aspect, a range of modern wall and base units with laminate worktops and up stands over, a stainless steel sink and drainer unit with mixer taps, fitted electric oven with four ring gas hob and extractor fan over, integrated dishwasher and washing machine, integrated fridge/freezer, vinyl flooring, radiator
Lounge/Diner (14' 6'' x 15' 1'' (4.43m x 4.59m))
(Measurements taken at widest points) Door leading from entrance hallway, double glazed French doors and windows to rear, two radiators, storage cupboard, decorative light fittings
Conservatory (5' 10'' x 11' 4'' (1.777m x 3.444m))
Double glazed windows to three aspects and French doors to the rear, vinyl floor, power
First Floor Landing
Doors to all first floor rooms, stairs leading from the ground floor, wooden balustrade, over stair storage cupboard, loft access, smoke detector
Master Bedroom (11' 11'' x 8' 6'' (3.63m x 2.58m))
Double glazed windows to the rear, radiator
En-Suite (8' 5'' x 4' 4'' (2.56m x 1.33m))
Fully tiled single shower enclosure with modern electric shower and glass door, a low level w.C, a pedestal wash hand basin with mixer taps, radiator, splash back tiles, vinyl flooring, extractor fan
Bedroom Two (10' 2'' x 8' 6'' (3.09m x 2.58m))
Double glazed window to the front, radiator
Bedroom Three (8' 10'' x 6' 3'' (2.70m x 1.91m))
Double glazed window to the rear, radiator
Family Bathroom (8' 0'' x 6' 2'' (2.43m x 1.89m))
(Measurements taken at longest points) An obscured double glazed window to the front, a panelled bath with mixer taps, a wash hand basin with mixer taps, radiator, splash back tiles, vinyl flooring, extractor fan
Front Aspect
Steps leading up to the property, metal railings, storm porch, driveway proving off street parking and access to the single garage, gated side access to the rear garden
Rear Garden
Mainly laid to lawn, with an area laid to patio from the conservatory, enclosed by fence with access to the driveway from the side
Single Garage
A single garage with an up and over door with power and lighting
Property Location
Marketed by Gregorys
Disclaimer Property descriptions and related information displayed on this page are marketing materials provided by Gregorys. estateagents365.uk does not warrant or accept any responsibility for the accuracy or completeness of the property descriptions or related information provided here and they do not constitute property particulars. Please contact Gregorys for full details and further information.


